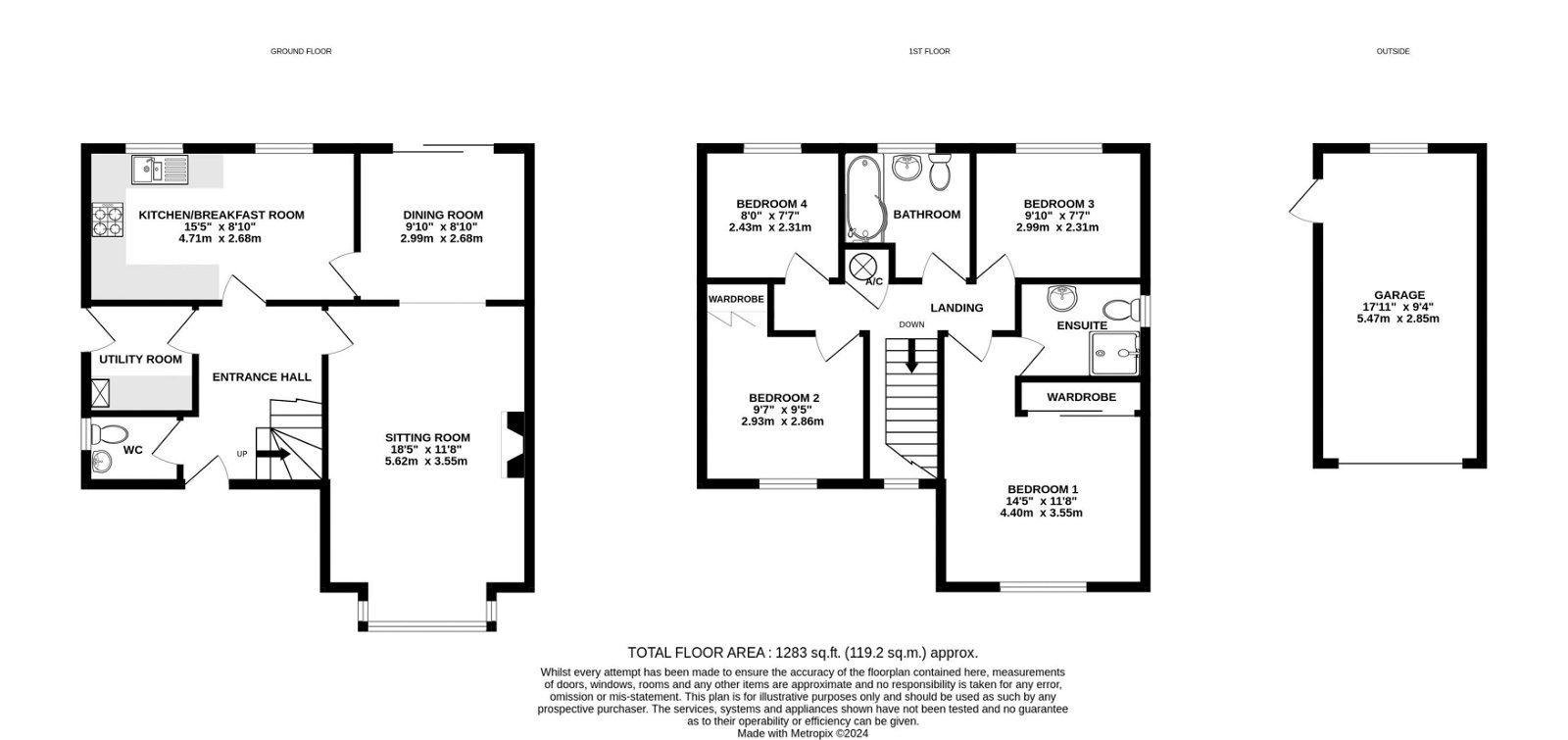Detached house for sale in Dernside Close, Wellington, Hereford HR4
* Calls to this number will be recorded for quality, compliance and training purposes.
Property features
- Corner Plot Position; Large Private Garden
- Detached Garage & Driveway
- Thriving Village Community
- Desirable Location
- 4 Bedrooms + Ensuite
- Recently Decorated Throughout
Property description
An Immaculately Presented 4 Bedroom Detached House, enjoying a prime corner plot position within a quiet cul-de-sac in Wellington, Herefordshire.
Entrance Hall – Sitting Room – Kitchen/Breakfast Room – Dining Room – Utility Room – Downstairs WC – Landing With Airing Cupboard – Bedroom 1 With Ensuite – 3 Further Bedrooms – Family Bathroom – Rear Garden – Detached Garage – Driveway – Front Lawn
Having recently been freshly redecorated throughout, this spacious family home is presented in fantastic order and includes four bedrooms with ensuite to the main, sitting/dining room plus kitchen/breakfast room, detached garage and generously sized corner plot with lawned garden, which enjoys complete privacy from neighbouring properties.
The popular village of Wellington is located half way between Hereford city and the market town of Leominster. It is on a bus route and has a village stores and post office, community centre, social club, church, chapel and a primary school (ofsted Rated “Good”). This thriving community offers an array of sports – bowls, tennis and football as well as activities such as choir, yoga and art classes, community coffee mornings; all a short stroll away.
The Property
Entrance Hall – A porch shelters the front door which opens into the carpeted hall, with access to the downstairs WC and utility room on the left-hand side, with further doors into the kitchen/breakfast room and sitting room.
Sitting Room – The spacious, carpeted main reception room has a deep recess bay window with fitted plantation shutters, a gas fire and wall washer lights.
Kitchen/Breakfast Room – This smart modern fitted kitchen comes with cream shaker units and white laminate countertops. There is space for a dishwasher and fridge/freezer as well as a cooker with cooker hood and stainless-steel sink unit. In front of a window overlooking the rear garden is space for a compact breakfast table.
Dining Room – The carpeted Dining Room is accessed directly off the kitchen and links the downstairs together; offering space for family dining in front of glazed sliding doors which provides direct access into the garden.
Utility Room – Includes cupboard storage and countertop, with space beneath for a washing machine and a tumble dryer with a wall-mounted gas boiler above. A recently replaced half-glazed external door opens out to the rear garden at the side of the property.
Bedroom 1 With Ensuite – Well-proportioned, carpeted main bedroom, with a fitted wardrobe and space for a king-size bed and other furniture. A wide front aspect triple window is fitted with plantation shutters, while the ensuite includes an electric power shower in a glazed cubicle, WC, pedestal basin and chrome heated towel radiator.
Bedroom 2 – Carpeted double, with plantation shutters to the window and a built-in wardrobe.
Bedrooms 3 & 4 – Two further carpeted bedrooms, both enjoying a pleasant rear outlook across the gardens.
Family Bathroom – White modern suite, including a generous bath (with waist high secondary shower), an overhead power shower & glazed screen, WC and pedestal basin.
Outside
Benefitting from its enviable corner plot position, the rear garden enjoys complete privacy and has been well looked after, with a span of plush lawn complemented by a mixture of flower borders and small shrubs. A well stocked goldfish pond with a rockery and water fall makes a lovely addition to this tranquil space.
There are raised vegetable beds alongside the tool shed, with access to the rear via a side gate. Paved paths surround the property and lead to a patio area to the rear of the garage where a door gives access to the detached garage, which has both power and lighting. The garage door opens onto the front driveway, providing off-road parking for up to three vehicles, with well-kept lawns either side.
Practicalities
Herefordshire Council Tax Band ‘E’
Gas Central Heating
Double Glazed Throughout
All Mains Services
Ultrafast Full Fibre Available
Directions
From Hereford, take the A49 North towards Leominster. At the top of Holmer road roundabout, take the second exit and continue straight to stay on the A49, proceeding for 4 miles. Turn left following signs for Wellington village just before the dual carriageway and proceed into the village for half a mile. Turn left into Dernside Close and follow the road to the end, where the property can be found in the right-hand corner.
What3Words: ///refer.lessening.stem
Property info
For more information about this property, please contact
Glasshouse Properties, HR1 on +44 1432 644127 * (local rate)
Disclaimer
Property descriptions and related information displayed on this page, with the exclusion of Running Costs data, are marketing materials provided by Glasshouse Properties, and do not constitute property particulars. Please contact Glasshouse Properties for full details and further information. The Running Costs data displayed on this page are provided by PrimeLocation to give an indication of potential running costs based on various data sources. PrimeLocation does not warrant or accept any responsibility for the accuracy or completeness of the property descriptions, related information or Running Costs data provided here.

































.png)
