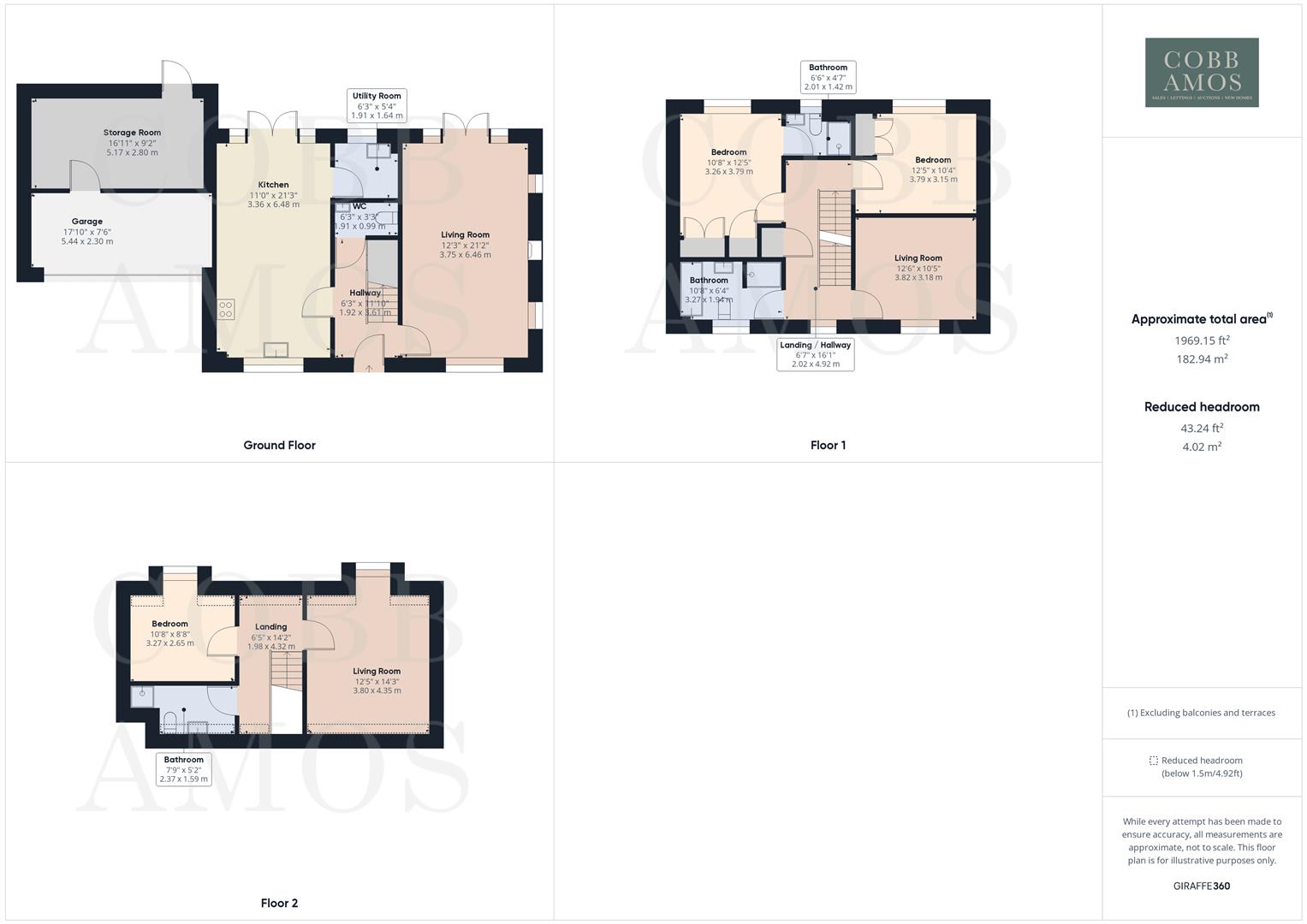Detached house for sale in Englands Field, Bodenham, Hereford HR1
* Calls to this number will be recorded for quality, compliance and training purposes.
Property features
- Detached family home
- Five double bedrooms, one en-suite
- Beautifully presented accommodation
- Enclosed, landscaped rear garden
- Garage and parking
- Desirable village location
Property description
A beautifully presented family home which is situated within the highly desirable village of Bodenham benefitting from a doctors surgery, school and local pub. The property has five double bedrooms, one en-suite and backs onto the golf course with views over the course and countryside beyond. There is a landscaped rear garden, garage which has been converted into a workshop and workspace and parking. Viewing is highly recommended to appreciate the quality of the property on offer.
Introduction
20 Englands Field is an executive home situated within the desirable village of Bodenham and was built in 2017. The accommodation comprises; entrance hall, cloak room, kitchen/dining room, living room, utility room, five bedroom, one en-suite and a family bathroom and shower room. Further benefits include; gas heating, double glazing, garage/workshop, enclosed rear garden and views of the golf course to the rear.
Property Description
The front door opens into the entrance hall which has oak flooring. There is the staircase to the first floor and access to the primary rooms as well as the cloakroom which is fitted with a WC and basin. To the right is the living room which is carpeted and is wonderfully light with triple aspect windows including French doors which open to the patio. There is a feature fireplace with slate hearth and inset woodburning stove which creates a cosy focal point to the room. The kitchen/dining room has a tiled floor and is fitted with modern wall and base units which have a granite worktop. There is an integrated fridge and freezer, dishwasher and a sunken stainless steel sink with a window above to the front. The dining area has French doors which open onto a patio area and garden, extending entertaining in the warmer months. There is a door opening to the utility room which has additional base units with space and plumbing for a washing machine, tumble dryer and a sink and a window overlooking the rear garden.
The staircase rises to the first floor landing where there are three of the bedrooms, all of which are double sized. Bedroom one has a window to the rear, built in wardrobes and an en-suite shower room which is fitted with a WC, basin and shower cubicle. Bedroom two has a window to the rear and bedroom three a window to the front. The family bathroom is located on the first floor and is fitted with a double shower cubicle, WC, basin and bath. The landing has the airing cupboard and an additional staircase to the second floor landing which has two velux windows to each side. Bedroom four has a dormer window to the rear and two velux to the front with bedroom five having a window to the rear. There is a shower room to this floor which has a shower cubicle, wc, basin and heated chrome towel rail.
Garden
To the front is decorative stone, flowers and shrubs. The rear garden is enclosed and has been landscaped. There is a lawned area with borders stocked with plants, shrubs and trees and flowers which burst with colour in the warmer months. A patio area creates space for al fresco dining and entertaining with the French doors coming off the dining area and living room.
Garage And Parking
Outside, the property benefits from driveway parking leading to the garage which has an up and over electric door. The vendor has separated the garage into two to create workshop space. There is light and power and the loft space has been boarded for storage.
Services
All mains services are connect to the property.
Council tax band - F
Location
Bodenham is a sought after village due to it's situation between Leominster and Hereford and range of local amenities to include shop, post office, public house, primary school and church. More extensive facilities are available in both Leominster (7 miles) and Hereford (8 miles). The popular market town of Leominster boasts a wealth of independent local shops, a weekly open air market, national supermarkets and a host of recreational facilities and was recent runner up in a nation High Street competition. Hereford City offers extensive entertainment and leisure facilities and a wide range of national and chain stores.
Property info
For more information about this property, please contact
Cobb Amos, HR6 on +44 1568 597523 * (local rate)
Disclaimer
Property descriptions and related information displayed on this page, with the exclusion of Running Costs data, are marketing materials provided by Cobb Amos, and do not constitute property particulars. Please contact Cobb Amos for full details and further information. The Running Costs data displayed on this page are provided by PrimeLocation to give an indication of potential running costs based on various data sources. PrimeLocation does not warrant or accept any responsibility for the accuracy or completeness of the property descriptions, related information or Running Costs data provided here.






























.png)


