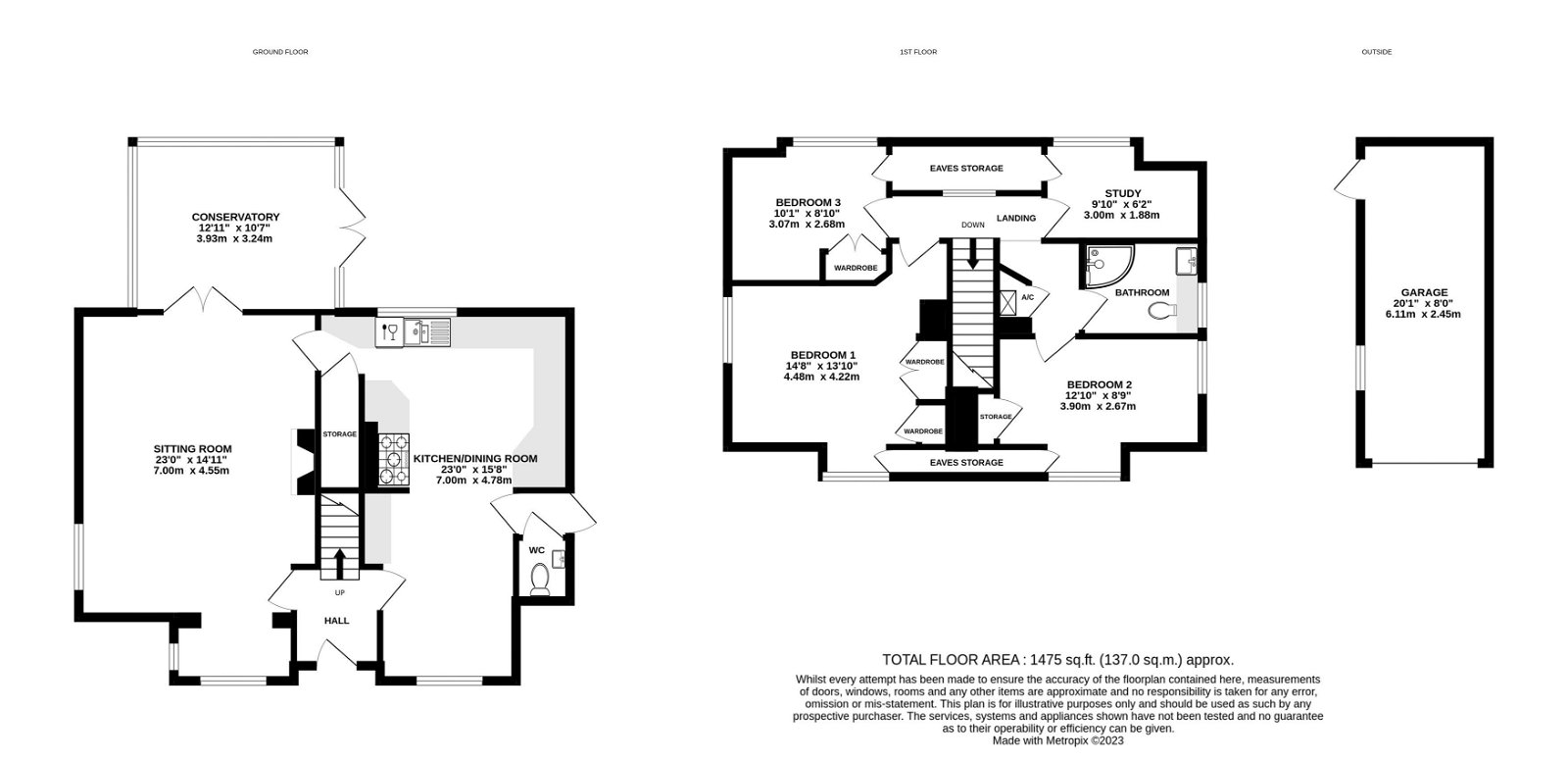Detached house for sale in Belle Bank Avenue, Holmer, Hereford HR4
* Calls to this number will be recorded for quality, compliance and training purposes.
Property features
- Great Travel Connections to A49, A4103, A4110
- Local Amenities Nearby
- Immaculately Presented Throughout
- Detached Garage & Carport
Property description
A Beautifully Presented 3 Bedroom Detached House, with excellently maintained front & rear gardens and a selection of downstairs reception rooms; located in the popular area of Holmer, Hereford.
Entrance Hall – Kitchen/Dining Room – Pantry – Sitting Room – Conservatory – Downstairs WC – 2 Double Bedrooms – Single Bedroom – Study – Family Bathroom – Airing Cupboard – Eaves Storage – Front & Rear Gardens – Detached Garage – Shed – Open Carport – Driveway
Benefitting from a bright neutral finish throughout with a splash of colour, this spacious family home offers contemporary fittings such as a modern kitchen and bathroom, whilst enjoying cosy features such as the log burner and alcoves with picture windows. The property includes three reception rooms, three bedrooms plus upstairs study, front & rear gardens, detached garage, large driveway with open carport and more.
The property has excellent transport links, situated just a stone’s throw from the A49 northbound and less than 2 miles from Hereford City Centre, boasting a wide range of amenities.
The Property
Entrance Hall – The carpeted entry hall houses the stairs directly ahead, with doors on either side into the sitting room and kitchen/dining room.
Sitting Room – At 7m in length, the sitting room is a spacious carpeted reception room able to cater for the largest of family gatherings. At its focal point is the log burner, beautifully set within exposed brick fireplace with a solid wood mantle above. The wall surrounding has been finished in a deep teal blue, creating a lovely feature wall.
Kitchen/Dining Room – An expansive multi-purpose space, capable of handling the pursuits of modern family life. The kitchen is fitted in a range of cream shaker units and laminate countertops, including wall mounted display cupboards with built-in backlighting, and highly practical deep pantry cupboard. A large under-stairs closet is ideal for tucking away coats and shoes. There is space for a large gas range cooker, with a feature glass splashback and extractor fan hood over. Further integrated appliances include composite sink & a half with drainer and dishwasher, with space for a washing machine and fridge/freezer. There is ample room on the far side for a large family dining table, with added cupboard storage and shelving fitted into the alcove.¬
Conservatory – Fitted in black tile flooring and flooded with natural light, the Conservatory provides French door access to the rear garden and a lovely indoor relaxing space during the summer months.
Bedroom 1 – Well-proportioned carpeted double, enjoying dual aspect windows and built-in wardrobes.
Bedroom 2 – Further carpeted double on the other side of the front aspect, with alcove window and storage closet. Eaves storage is accessible from both bedrooms.
Bedroom 3 – Good-size single bedroom with fitted carpets, built-in wardrobe and half-vaulted ceiling.
Study – A dedicated hide-away study upstairs, well-lit by its wide triple window overlooking the rear garden.
Family Bathroom – Fully equipped modern suite, including glazed corner thermostatic shower, chrome towel radiator, basin with mixer tap, WC and cupboard storage.
Outside
The rear garden is securely fenced and enjoys privacy, with a well-kept lawn beside the detached garage, which includes power & lighting. Along the side of the house is a rain-sheltered open carport, concealed by double gates opening onto the front driveway. The immaculate front lawn is framed by a selection of shrubs, with parking for 2/3 vehicles alongside.
Practicalities
Herefordshire Council Tax Band ‘D’
Gas Central Heating
Double Glazed Throughout
All Mains Services
Fibre Broadband Available
Directions
From Hereford City Centre, take the A49 northbound towards Leominster. Proceed along Holmer Road and take the first exit off the roundabout onto Roman Road. Take the first right into Belle Bank Avenue, where the property can be found shortly on the left-hand side.
What3Words: ///radar.edge.flows
Property info
For more information about this property, please contact
Glasshouse Properties, HR1 on +44 1432 644127 * (local rate)
Disclaimer
Property descriptions and related information displayed on this page, with the exclusion of Running Costs data, are marketing materials provided by Glasshouse Properties, and do not constitute property particulars. Please contact Glasshouse Properties for full details and further information. The Running Costs data displayed on this page are provided by PrimeLocation to give an indication of potential running costs based on various data sources. PrimeLocation does not warrant or accept any responsibility for the accuracy or completeness of the property descriptions, related information or Running Costs data provided here.


































.png)
