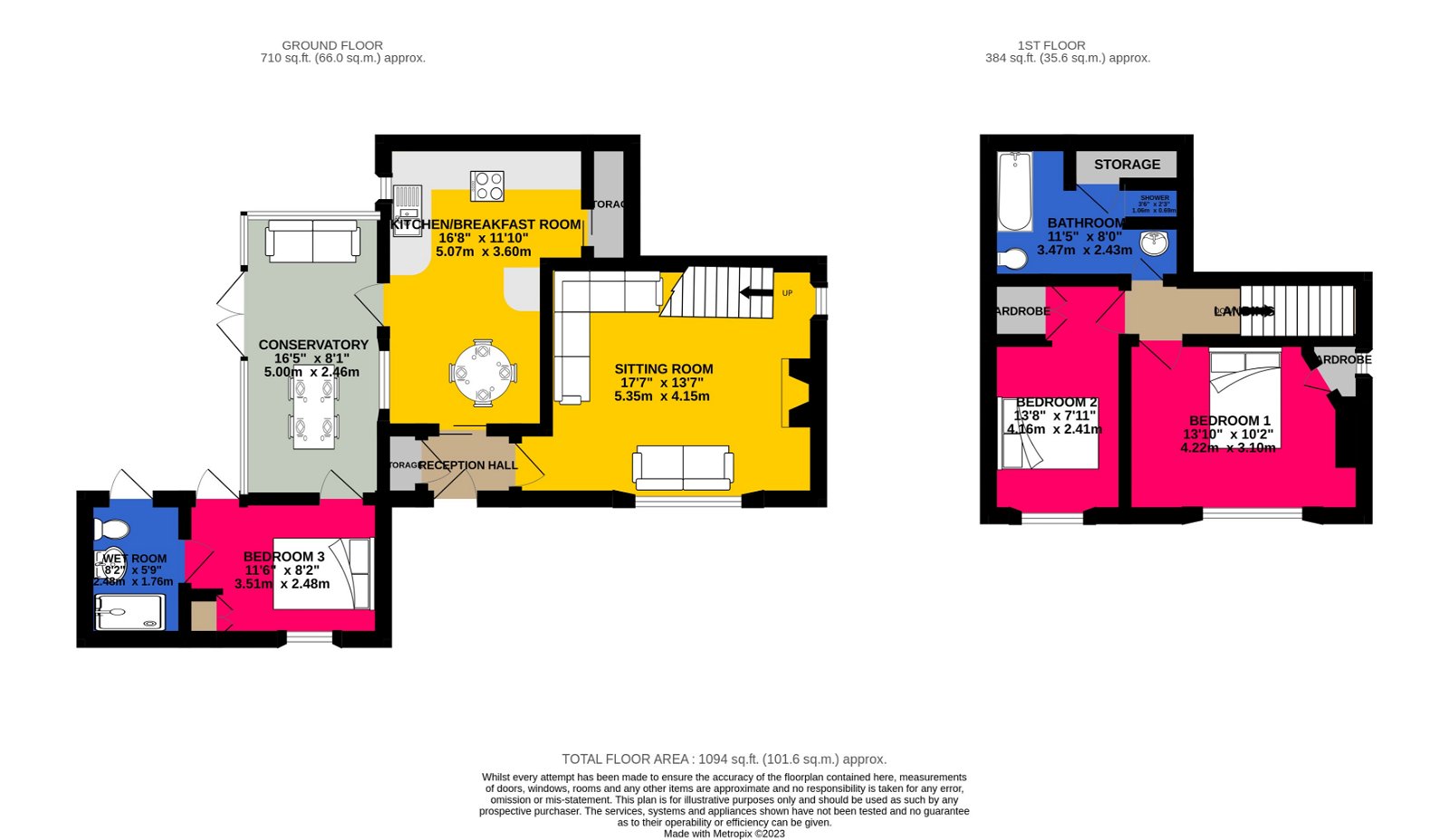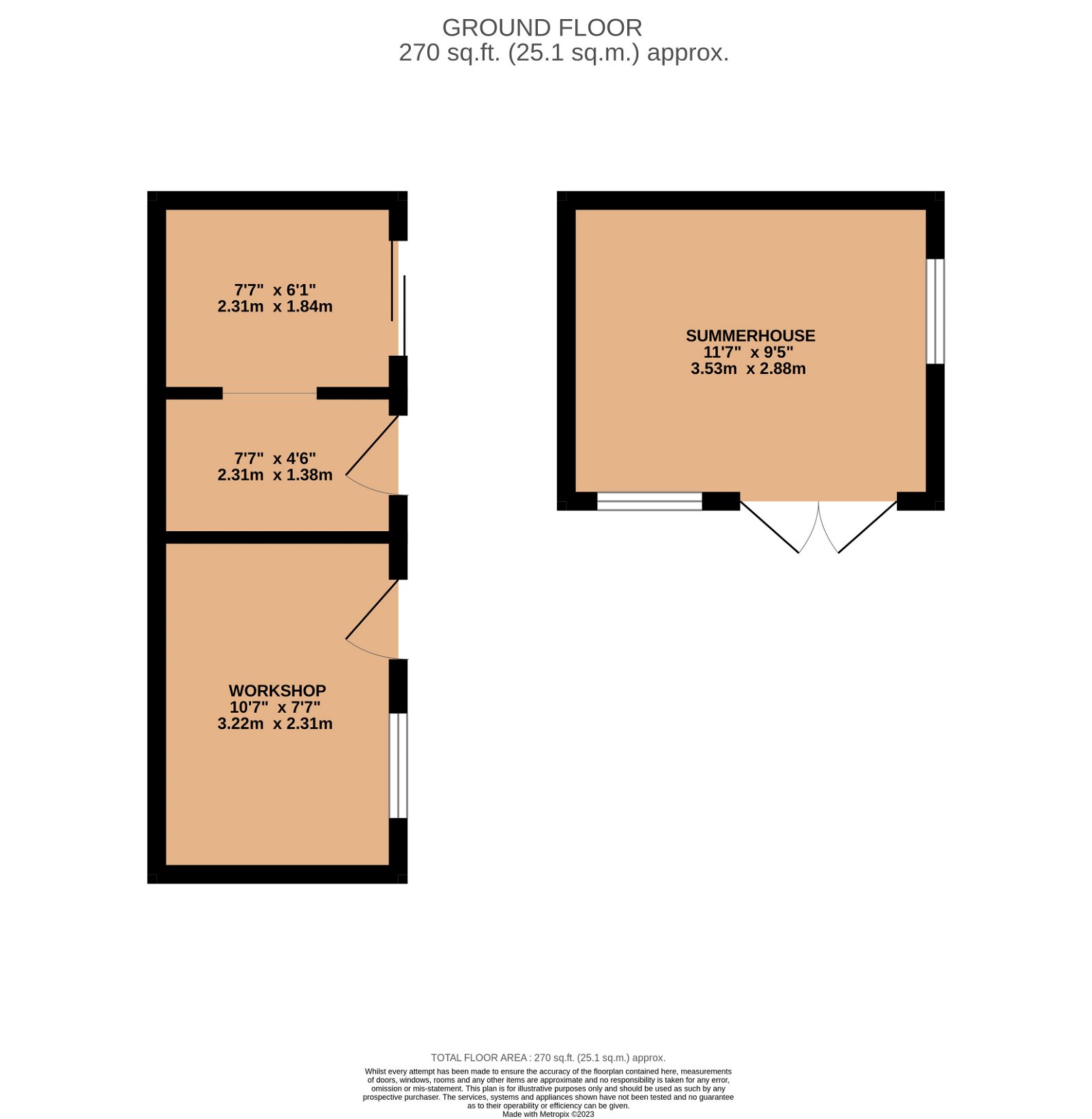Semi-detached house for sale in Shaw Hill, Shaw, Melksham SN12
* Calls to this number will be recorded for quality, compliance and training purposes.
Property features
- Chocolate box cottage in sought after location
- Beautiful grade 2 listed semi detached stone mullioned cottage
- 2 double bedrooms and bathroom upstairs
- Double bedroom/guest suite with wet room downstairs
- Character sitting room with wood burner
- Kitchen/breakfast room with stunning conservatory/dining space
- Extensive gardens with useful, substantial outbuildings
- Fields behind and countryside walks close by
- Car port and driveway parking for several cars
- Close to local amenities in sought after village location
Property description
Welcome to Mullions, a historic and characterful Grade II listed semi-detached home tucked away in the semi-rural setting of Shaw village. The property was built in 1650 and retains many of its original features including a fabulous sitting room with a central fireplace, an original staircase and nooks and crannies only found in a period home. Unusually, the ceiling height is excellent and it has been beautifully maintained throughout the years. Outside, 0.16 acres of outdoor space make up your gardens, plus additional outbuildings nestled amongst the private grounds with a large pond with a waterfall feature - making this home the perfect place to escape the busy modern world out there!
Before entering the property, you’re immediately struck by the original stone façade and characterful mullioned windows, a classic design feature of 17th-century Renaissance architecture. A large front courtyard area is paved sympathetically with the age of the house with cut-out formal flower borders and is the perfect sun trap. Set to one side are the old coal bunkers, which now provide the perfect place to hide the bins. The roof has recently had an overhaul and the beautiful stone tiles catch the setting sun, casting a warm glow over the cottage.
Just inside the front door is a hallway with a useful storage cupboard for coats and shoes and off to the side is the living room, packed with original features, including the cottage’s original timber staircase, an exposed brick fireplace with inset log burner. The quadruple stone mullioned window overlooking the front of the property brings in lots of natural light, as does the addition of a second tall window to the side of the property. The living room is a cozy but generous size and comfortably fits plenty of seating and small furniture items. Wood flooring compliments the character feel of this cosy cottage room.
The kitchen/breakfast area is neatly built in around one end allowing space for a table although with the conservatory alongside you could re-configure slightly and make more space for cupboards. Its feature stone mullion window facing out to the rear features a deep window sill, which could be put to use as a window seat. In the kitchen you’ll find an integrated oven and washing machine space for a freestanding fridge/freezer, a four-ring gas hob with extractor fan, plus a stainless steel sink with a mixer tap. There is also a useful storage cupboard under the stairs where the combi boiler is housed along with the spaces for an ironing board, vacuum cleaner and other essential items.
Off the kitchen, you’ll find the superb wooden framed garden room/ conservatory. A bright and airy space used by the current owners as a dining and 2nd sitting room. With its beautiful outlook across the expansive garden, it’s the perfect spot for evening dining or breakfasts taking in the glorious gardens. Radiators provide heating when the sun isn't out, naturally warming this space. Walking through the conservatory, you’ll reach the first of three double bedrooms in the property. This annex would be ideally suited for extended families with more independent relatives, or for teens and young adults who need a bit of extra space. This room showcases exposed brick walls and has direct access to the garden from a stable door adjacent to the conservatory entrance. A second door leads into an ensuite wet room, making this space the perfect place to give family members or guests their own private accommodation off the main house. Attention to accessibility was paid when designing this room. The ensuite wet room has an exposed brick wall, plus a fully-tiled walk-in shower with WC, wash basin and heated towel rail. A 2nd stable door is also available onto the patio, making this the perfect downstairs toilet which is accessed from the patio when entertaining guests in the gardens.
Up the unique, original staircase and the 2 further bedrooms are found. The main double bedroom features a triple-mullioned window overlooking the front of the property, with two of the cottage’s original arched niches in the wall. The secret door in the corner opens up into a small walk-in wardrobe complete with its own feature window. The large loft hatch gives access to a fabulous part-boarded storage space with its own window in the apex of the roof line. There is even the perfect recess for freestanding wardrobes. The second double bedroom also looks out to the front of the cottage through mullioned windows and is currently utilised as a large dressing room. However, it will comfortably fit a double bed and includes a built-in wardrobe in the corner. Bedroom two would also be ideal as a children’s bedroom, guest room, or even a home office.
To the rear of the first floor is a spacious light and modern part-tiled family bathroom. In here, there’s a bathtub with pillar taps, WC, wash basin and separate shower cubicle. Essential storage is also provided within the large airing cupboard. A lovely bright and light room with plenty of space.
Not only is the cottage itself cosy and inviting during the winter months with its log burner, in summer the huge garden really comes into its own. With 0.16 acres of land to the back of the house, plus fields surrounding the property, it’s the perfect haven for nature lovers. The garden features an abundance of mature plants and cottage garden flowers, plus a large pond with stunning waterfall feature. In the warmer months, you can sit back and listen to the running water, watching the dragonflies dipping in for a drink and the birds and bees taking advantage of this exquisite garden. It truly is a wonderfully tranquil space. There’s also a large patio area with plenty of space for seating, ideal for entertaining friends and family - with a quick retreat to the conservatory if it starts to rain!
Amongst the greenery, you’ll also find generous outbuildings that flexibly could fit to your requirements. The 21ft largest building is currently being used as a fully-wired workshop with power and lighting, and is split into two areas. These could easily be combined into one and potentially re-purposed as an outside studio or workspace. In addition, there is a separate summerhouse that the current owners use as an office or a quiet space to sit and watch the dragonflies skimming the pond. It is well insulated with light, power and even internet in place! For garden tools and seating storage, there’s also a separate generous shed and hidden area with a log store and plenty of room to hide those garden utensils and general "stuff".
Off-road parking for several vehicles is available at the side of the property and is laid as a gravel driveway with the patio/rear garden accessed through a side gate next to the house. A carport is located at the far end and could be replaced (Subject to planning) by a garage and a 2nd gate in this area brings you out into the garden. Don't forget the front paved courtyard area interspersed with inset flower beds also provides a perfect welcome as you walk into the front door and an ideal sun trap for your morning coffee.
If you’re looking for a semi-rural, characterful property with plenty of room, surprisingly high ceilings, and space for everyone, this cottage certainly won’t disappoint.
Things to do and amenities: The property is just a five-minute walk away from Lowden Garden Centre and Farm Shop, which is ideal for picking up local produce for dinner or stocking up on flowers for your new garden. It also has an incredibly popular large cafe/restaurant and often hold talks and classes, not to forget the amazing Christmas fair evey year. For bigger food shops, you’ll find supermarkets including every type from Aldi to Waitrose just five minutes away by car, in Melksham. Opposite the garden centre you’ll find the locally-renowned Golden Fleece pub and Italian restaurant, so you’re only ever a few minutes away from a Sunday lunch or pizza! For little ones, the village’s outdoor play area is ten minutes’ walking distance from the front door and links up with miles of countryside walks. The Shaw village hall is also a great space for parties or a great Pilates class. Whitley Golf and Cricket Club is a couple of minutes up the road in the car, too. The community regularly puts on village events and there are many clubs including the gardening club and a classic car meet.
Transport: Shaw is well-placed for a number of bus routes, including the X71,271,272 and 273 connecting the village to Bath, Melksham and Devizes. The closest railway station is Melksham, a small station with regular direct routes to Swindon and Westbury but also a regular weekend train to the south coast. Commuting into London by train is easy - just hop on a train from here to Chippenham, and board another train to reach Paddington in 90 minutes. And for those all-important holiday plans, Bristol Airport is an hour’s drive away.
EPC rating D
Council Tax Band D
Property info
For more information about this property, please contact
Jaine Whitfield Bespoke Estate Agents, Powered by eXp UK, SN13 on +44 1225 616531 * (local rate)
Disclaimer
Property descriptions and related information displayed on this page, with the exclusion of Running Costs data, are marketing materials provided by Jaine Whitfield Bespoke Estate Agents, Powered by eXp UK, and do not constitute property particulars. Please contact Jaine Whitfield Bespoke Estate Agents, Powered by eXp UK for full details and further information. The Running Costs data displayed on this page are provided by PrimeLocation to give an indication of potential running costs based on various data sources. PrimeLocation does not warrant or accept any responsibility for the accuracy or completeness of the property descriptions, related information or Running Costs data provided here.























































.png)