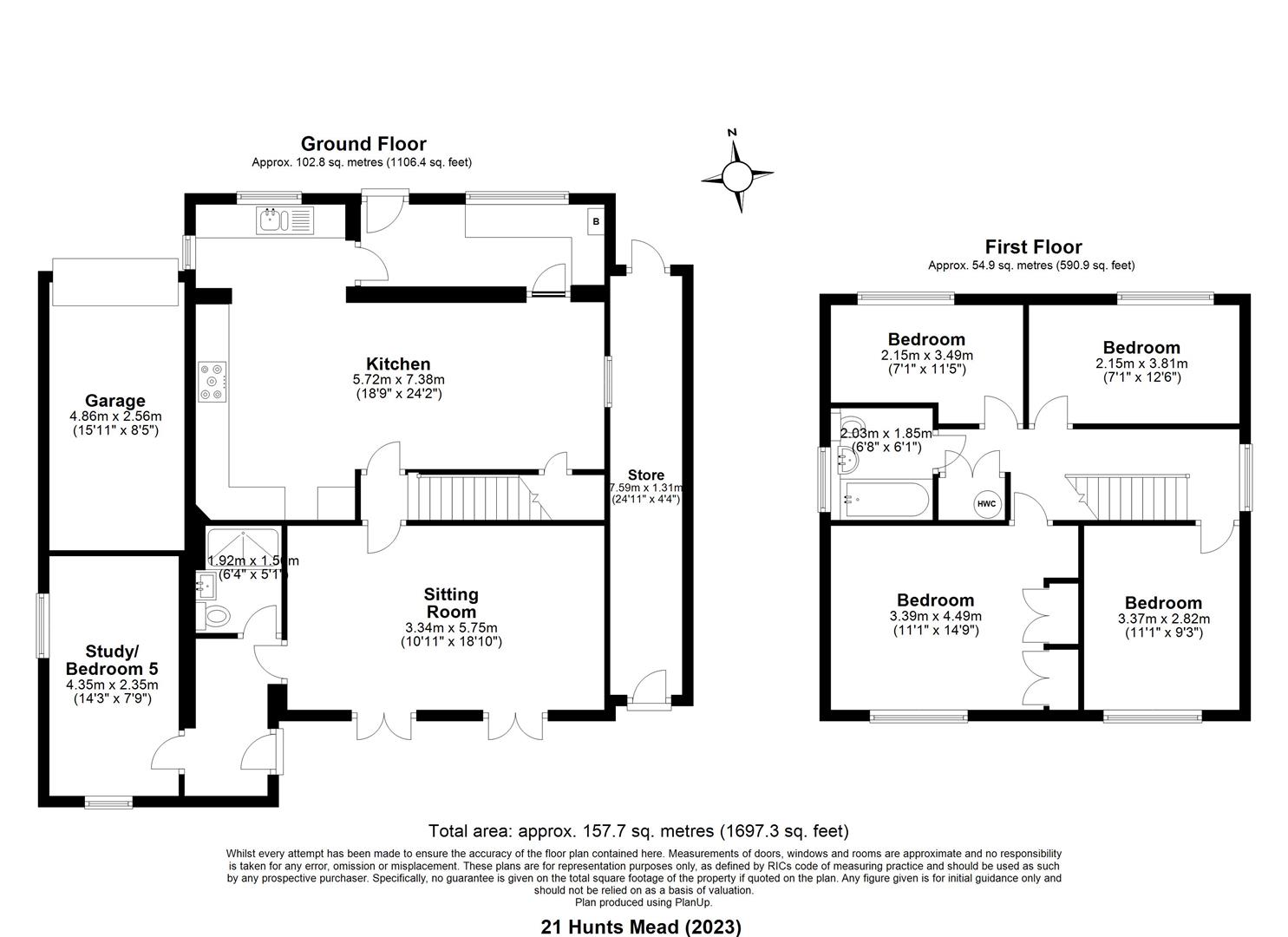Detached house for sale in Hunts Mead, Bromham, Chippenham SN15
* Calls to this number will be recorded for quality, compliance and training purposes.
Property features
- Detached four bedroom home
- Popular village location
- Large kitchen dining space
- Downstairs shower room
- Living room with wood burner
- Utility room
- Garage & driveway
- Enclosed gardens front and back
- Well presented throughout
- Study or extra bedroom
Property description
This beautifully presented four-bedroom detached home is located in the well-desired village of Bromham, in a quiet cul-de-sac with wonderful countryside views. The property has been recently improved inside and out by the current owners and offers spacious accommodation for the whole family. At the home's heart is an excellent kitchen dining living space, with high-quality fittings. Additionally, there is a spacious living room with wood burning stove, utility room, shower room, and study which could be utilised to suit a potential buyer's needs.
The first floor provides; four good-sized bedrooms and a family bathroom. Externally the rear garden is laid to lawn and fully enclosed. To the front, there is a further patio area to enjoy the best of the country views and a covered side porch provides storage. A single garage and driveway parking. Further features include gas heating and double glazing.
Access & Areas Close By
Bromham has a great village community with amenities which include a chapel, church, butchers, pub/restaurant, W.I. Primary school, and post office. The location makes it ideal for access to Marlborough to the east, Chippenham and Bath to the west and Royal Wootton Bassett to the north. The M4 is within striking distance for routes east to London and west to Bristol.
Location
Located in an elevated position at the beginning of a quiet cul-de-sac within the village of Bromham.
The Home
Outlined as follows:
Entrance Hall
A welcoming entrance hall with doors open to the study, shower room, and sitting room.
Shower Room (1.93m x 1.55m (6'4 x 5'1))
A modern suite with vanity sink, water closet, and double shower with tile finishings.
Study / Bedroom Five (4.34m x 2.36m (14'2" x 7'8"))
Dual aspect room with uPVC double glazed windows to the side and rear, this room could be used to suit a prospective buyer's needs as an ideal study or downstairs bedroom.
Living Room (5.74m x 3.33m (18'9" x 10'11"))
Space allows for multiple sofas and display furniture the room features around a contemporary wood-burning stove. Two sets of French doors lead to the front patio, expanding the space in the warmer months and filling the room with natural light.
Kitchen Dining Room (5.72m x 7.37m (18'9 x 24'2))
A large space perfect for those who like to entertain, space allows for a large table and chairs as well as further furniture and sofas.
Kitchen
The kitchen is fitted with quality Howdens wall and base cabinets, Miele appliances, and locally sourced granite worktops. Integrated into the kitchen is a Five-ring gas hob with an extractor hood over, two chest-height ovens and a fridge freezer with space for a further appliance. Finished with under-counter lighting and splashback.
Utility
A great addition to the home is the separate utility, ideal for the storage of outdoor wear and with space for a washing and tumble machine with granite work surfaces over. A door opens to the rear of the home. Wall-mounted mains gas boiler
First Floor Landing
A light and airy space with a window over looking the side of the home. Doors open to all four bedrooms, the family bathroom and the airing cupboard.
Principal Bedroom (4.50m x 3.38m (14'9" x 11'1"))
Space allows for a king-size bed and further furniture. The room benefits from two double built-in wardrobes and a large window overlooking the front of the home and the countryside beyond.
Bedroom Two (3.81m x 2.16m (12'5" x 7'1"))
Space allows for a Double bed with further storage furniture. A window looks over the front of the home.
Bedroom Three (3.38m x 2.82m (11'1" x 9'3"))
With a window overlooking the rear of the home, Bedroom three could accommodate a double bed with further space for furniture.
Bedroom Four (3.48m x 2.16m (11'5" x 7'1"))
A generous single bedroom with a window that views over the rear of the property.
Family Bathroom
Fitted with a three-piece white suite comprising; a bath with shower over, semi-p pedestal wash hand basin and low-level water closet, Finished with chrome fittings and partly tiled.
Externally
Outlined as follows:
Front Garden
Featuring a mature flower border to the front, landscaped pathways lead to the front patio and side aspects, door to side porch.
Rear Garden
The rear garden is fence enclosed and laid to lawn with a raised patio area, a side gate leads to the driveway, and a door to the rear of the side porch.
Store (7.59m x 1.32m (24'11 x 4'4))
Garage (4.85m x 2.57m (15'10" x 8'5"))
There is an attached garage with up and over single door to front. Driveway parking in front for one vehicle.
Property info
For more information about this property, please contact
Butfield Breach, SN11 on +44 1249 799972 * (local rate)
Disclaimer
Property descriptions and related information displayed on this page, with the exclusion of Running Costs data, are marketing materials provided by Butfield Breach, and do not constitute property particulars. Please contact Butfield Breach for full details and further information. The Running Costs data displayed on this page are provided by PrimeLocation to give an indication of potential running costs based on various data sources. PrimeLocation does not warrant or accept any responsibility for the accuracy or completeness of the property descriptions, related information or Running Costs data provided here.







































.png)
