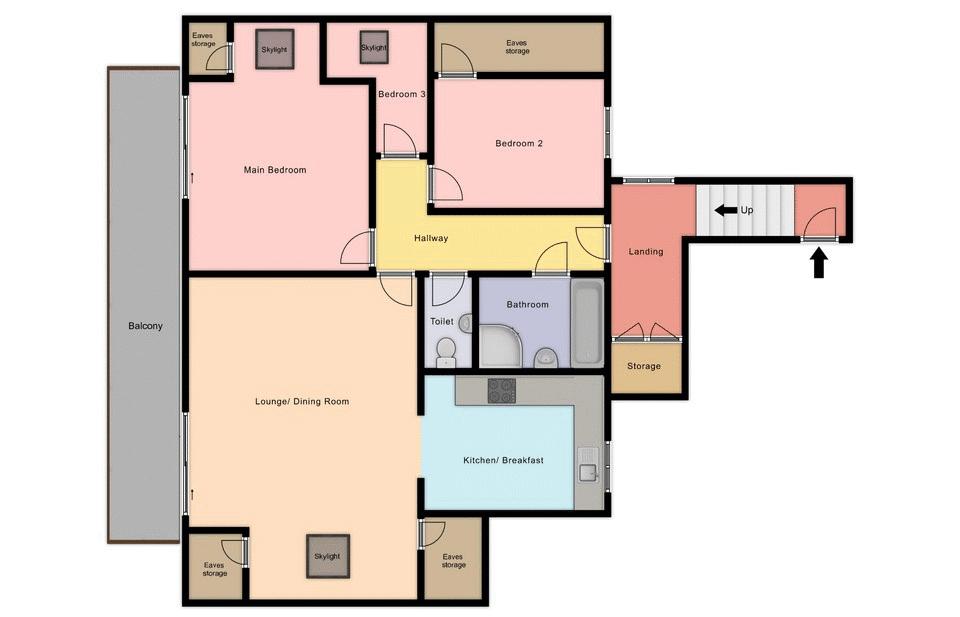Flat for sale in Braddons Hill Road West, Torquay TQ1
* Calls to this number will be recorded for quality, compliance and training purposes.
Property features
- A Spacious Penthouse Apartment in the Heart of Torquay Town Centre
- 3 Bedrooms, One with Access to Private Balcony
- Rare Allocated Parking Space in Town Centre
- Good Size Lounge/Dining Room onto Private Balcony
- Kitchen/Breakfast Room, Gated & Secure Residence
- Ideal for Letting Investment, uPVC Double Glazing, Gas C.H.
Property description
A perfect opportunity for anyone looking to own a spacious apartment located in the heart of Torquay Town Centre with an abundant range of amenities to hand.
Being perfect as a lock up and leave 2nd Home or indeed an investment opportunity, this spacious home offers well proportioned accommodation in a secure and private residential location. It also features a private balcony which overlooks the Fleet Walk Shopping area plus has a much sought after allocated parking space.
Being directly situated on a variety of bus main routes, access to the surrounding areas of Paignton & Brixham is a simple commute, including drop offs to the train & coach stations which will lead on to all of Devon's towns and villages.
Main Accommodation Comprises
Timber panel door opening to:-
Entrance Lobby
Stairs rising to the landing area with obscure uPVC double glazed window to the side. Double doors open to a large storage area housing a hot water tank and a combi gas boiler. Electric meter box. Loft access space. Door to:-
Entrance Hallway
Door entry phone system. Electric fuse box. Two ceiling. Radiator with thermostat. Doors of to:-
Lounge/Dining Room (22' 0'' x 15' 8'' (6.70m x 4.78m))
Good size room with large uPVC double glazed window and patio doors leading onto a lovely size private balcony area with an open outlook over the Fleet Walk shopping area. Further Sky light window distant outlook towards Brixham. Two double radiators with thermostats. Coved ceiling. Two good sized, walk-in eave store rooms. Archway through to:-
Kitchen/Breakfast Room (12' 4'' x 9' 3'' (3.75m x 2.83m))
Good size room with attractive range of base cupboards & drawers fitted to two walls with contrasting work surfaces, inset 11/2 bowl sink unit and complimentary small tiled splashbacks. Matching eye level units along one wall with integrated extractor hood. Built-in electric oven with gas hob over. Space and plumbing for washing machine and dishwasher. Space for an upright fridge freezer. Extractor vent. UPVC double glazed window to parking area.
Bedroom 1 (13' 3'' x 12' 4'' (4.04m x 3.75m) (overall size))
Good size room with uPVC double glazed French doors leading to private balcony area shared with the Living room. Further skylight window. Coved ceiling. Double radiators with thermostat. Door to the eaves cupboard provides a good storage space.
Bedroom 2 (11' 5'' x 8' 10'' (3.49m x 2.70m))
UPVC tilt and turn window overlooking the parking area. Double radiator thermostat. Door to a good size eaves storage cupboard.
Bedroom 3 (10' 4'' x 6' 9'' (3.16m x 2.05m))
Velux skylight window. Radiator with thermostat.
Bathroom
Four piece suite comprising panelled bath and a corner entry tiled shower cubicle with thermostatic mixer unit, rail and shower head. Pedestal wash hand basin. Coved ceiling. Extractor vent, radiator with thermostat.
Separate Cloakroom
Low-level WC, wash hand basin radiator.
Outside
The balcony area runs the width of the front elevation encompassing the Lounge/ Dining room & main bedroom. It has an open outlook over the Fleet Walk shopping area.
Allocated off road parking space within secure gated grounds.
Service Charge
£500 per annum.
Council Tax Band B
EPC Rating C
Viewing
Viewing is highly recommended and can be arranged by prior appointment with the Agents, Bettesworths.
What3Words ///Butter.Kept.Vision
Property info
For more information about this property, please contact
Bettesworths, TQ1 on +44 1803 268798 * (local rate)
Disclaimer
Property descriptions and related information displayed on this page, with the exclusion of Running Costs data, are marketing materials provided by Bettesworths, and do not constitute property particulars. Please contact Bettesworths for full details and further information. The Running Costs data displayed on this page are provided by PrimeLocation to give an indication of potential running costs based on various data sources. PrimeLocation does not warrant or accept any responsibility for the accuracy or completeness of the property descriptions, related information or Running Costs data provided here.
















.png)

