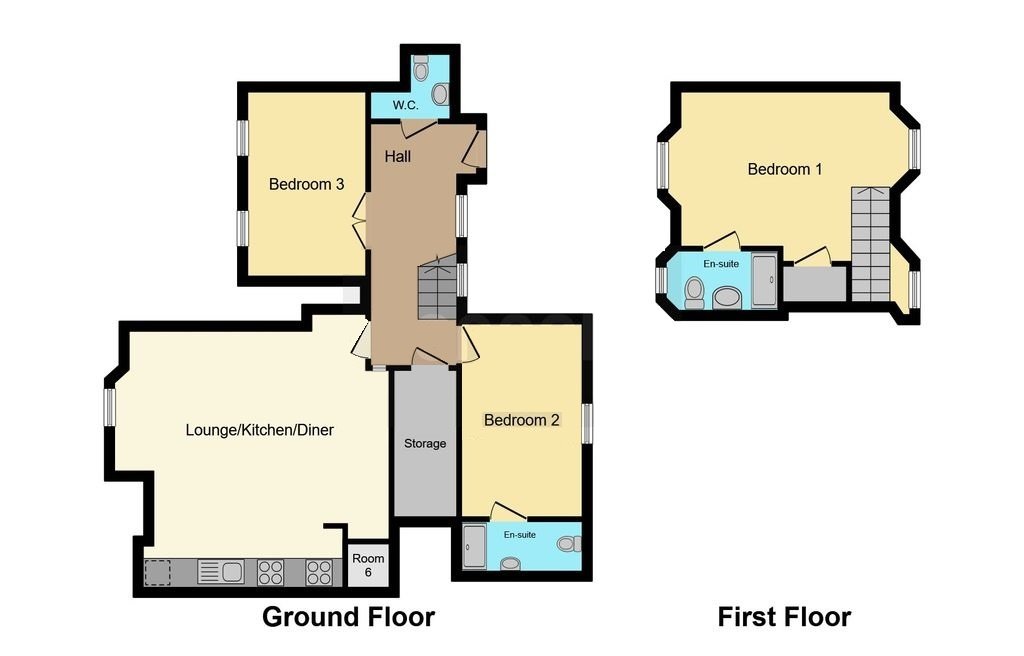Maisonette for sale in Sunbury Hill, Torquay TQ1
* Calls to this number will be recorded for quality, compliance and training purposes.
Property features
- Three bedrooms
- Two bathrooms
- Parking
- Communal gardens
- No onward chain
Property description
Description
Conveniently located on the outskirts of the town centre, with its local shops, bus routes and schools is this extremely well presented maisonette. The accommodation consists of three bedrooms with two en-suites, open plan kitchen/lounge/diner and cloakroom. The property is double glazed and gas centrally heated. There is allocated parking and communal gardenS. Offered for sale with no onward chain. Early viewing highly recommended.
Entrance Hall
Double glazed windows and door to front. Stairs rising to bedroom one, Radiator. Under stairs storage cupboard, doors to:-
Lounge/Kitchen/Diner - 5.58m x 5.51m (18'3" x 18'0") Max
Fitted with a modern matching range of wall and base mounted units and drawers with roll edge work surface over and under unit lighting. Centre island unit with drawers and pull up plug socket, single bowl stainless steal sink unit with mixer tap. Fitted electric oven and hob with vertical cooker hood above, concealed integrated dishwasher and integrated microwave. Inset ceiling spotlights, double glazed window to rear . Two radiators. Fitted fridge/freezer. Utility cupboard with fitted washing machine and space for tumble dryer.
Bedroom - 2.94m x 2.58m (9'7" x 8'5")
Double glazed window to front. Radiator. Door to:-
Ensuite
Fitted with a modern matching three piece white suite comprising of captains bath with mains shower, low level W.C with concealed cistern and pedestal wash hand basin with mixer tap. Double glazed window to front. Extractor fan.
Bedroom - 4.52m x 2.41m (14'9" x 7'10") Minimum
Double glazed windows to rear. Radiator.
Cloakroom
Fitted with a modern matching two piece white suite comprising of low level W.C and pedestal wash hand basin with mixer tap. Central heating boiler. Extractor fan and radiator.
Bedroom One - 4.38m x 3.46m (14'4" x 11'4") Max
Located on the first floor, a mezzanine style bedroom with double glazed windows to front and rear. Fitted with a range of wardrobes and cupboards. Radiator. Door to:-
Ensuite
Fitted with modern matching range three piece white suite comprising of shower cubicle with mains shower, low level W.C and pedestal wash hand basin with mixer tap. Double glazed window to rear. Radiator. Extractor fan.
Outside
To the front of the property there is a allocated parking space. Steps lead around the side of the property where there is private bin storage. The communal gardens are located to the rear which have been attractively maintained and laid to mainly lawn with a variety of shrubs and plants and seating areas.
Material information: Tenure: Leasehold, Length of lease: Tbc, Ground rent: Tbc, Service charge: Tbc
Property info
For more information about this property, please contact
Taylors, TQ1 on +44 1803 268696 * (local rate)
Disclaimer
Property descriptions and related information displayed on this page, with the exclusion of Running Costs data, are marketing materials provided by Taylors, and do not constitute property particulars. Please contact Taylors for full details and further information. The Running Costs data displayed on this page are provided by PrimeLocation to give an indication of potential running costs based on various data sources. PrimeLocation does not warrant or accept any responsibility for the accuracy or completeness of the property descriptions, related information or Running Costs data provided here.






























.png)

