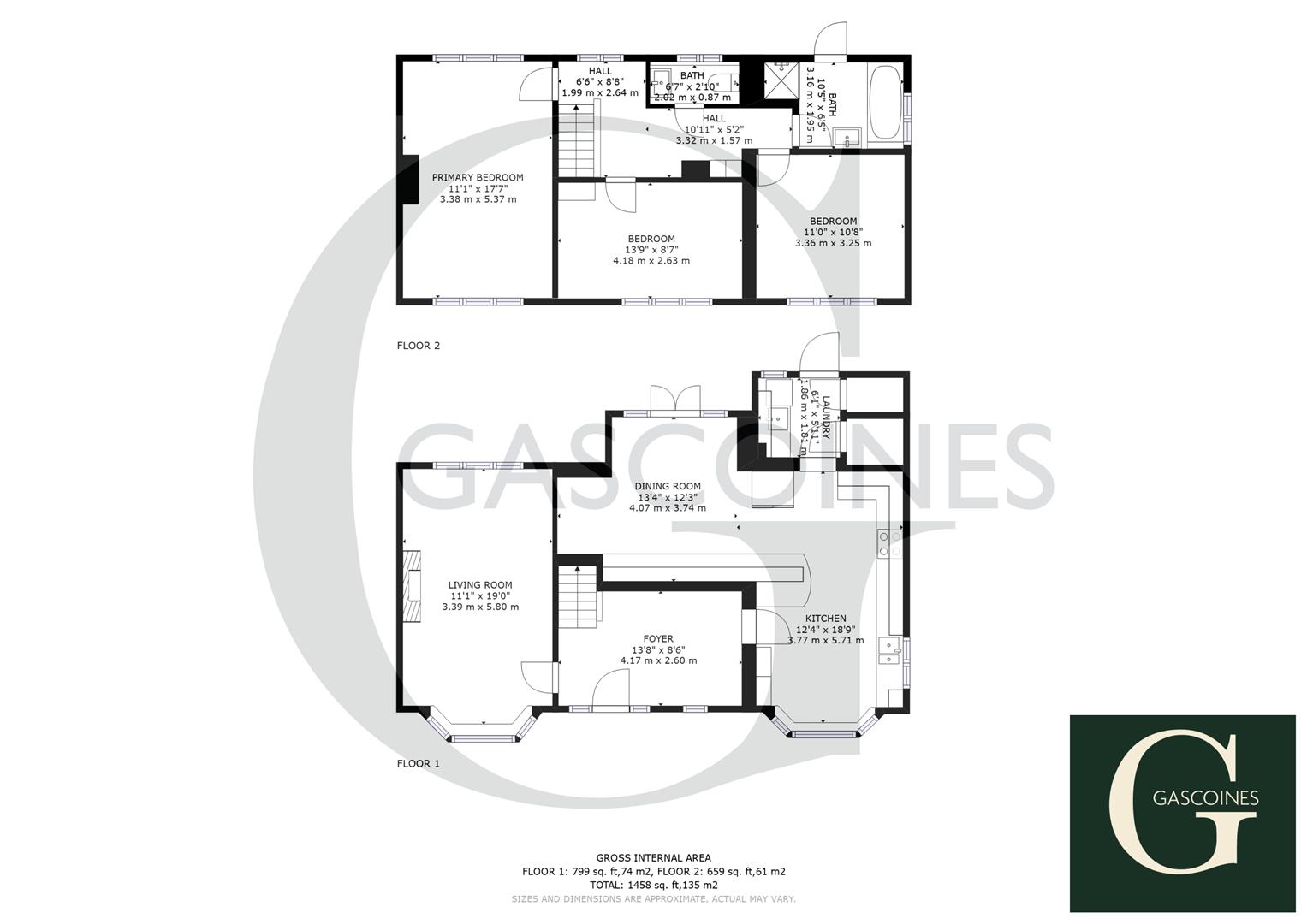Detached house for sale in Bleasby Road, Fiskerton, Southwell, Nottinghamshire NG25
* Calls to this number will be recorded for quality, compliance and training purposes.
Property features
- Superb Equestrian Home
- 7.77 Acres Approx. Plot
- Detached Cottage with Possible Planning Permission to Extend
- Kitchen/Diner and Separate Utility
- Three Double Bedrooms
- Family Bathroom and Separate W/C
- Large Garden, Stable Block and Detached Double Garage
- Gated Driveway and Ample Parking for Several Vehicles
- Close to Brackenhurst Equestrian College
- Delightful Open Countryside Views
Property description
Holly House offers a fantastic opportunity to purchase a superb equestrian property set in approximately 7.77 acres of land including a large private garden, stables, and paddocks. This light and bright three bedroom detached property, is set in a beautiful rural location, surrounded by open countryside with stunning views over the highly sought after village of Fiskerton.
Inside the detached family home, the accommodation in brief includes entrance hall, dual aspect lounge with feature fireplace, large kitchen diner with patio doors to the garden, utility room and cloakroom. To the first floor there are three double bedrooms, a family bathroom and separate WC.
Outside a sweeping driveway accessed via wrought iron gates lead to a detached double garage and ample space for parking. The rear gardens are landscaped and feature mature trees including a Bramley apple. There is also a secluded decked area, where a pool has been covered over, but could be reinstated if desired.
The equestrian facilities have stabling for four horses and have light, water and power. The paddocks all have fencing and delightful open views of surrounding countryside, making this an ideal location for a hack. There are numerous bridle paths within the immediate location and there are local riding schools just a short drive away.<br /><br />
Ground Floor
Entrance Hall
UPVC front door into the spacious hallway with stairs to the first floor, laminate flooring, radiator in decorative cover, window to the front.
Lounge
Angled bay window to the front, feature fireplace, window to the rear, radiator.
Kitchen/Diner
Spacious kitchen diner fitted with a wide range of base and wall units, worktops, and tiled splashbacks. Stainless steel sink unit and drainer with extendable hose mixer tap, Bosh oven and grill, integrated dishwasher and fridge, ceramic hob with extractor hood, patio doors to the rear garden.
Utility
Base and wall units, Belfast sink, space for washing machine, door to the rear.
First Floor
Landing
Window to the rear, shelved airing cupboard.
Bedroom One
Dual aspect double bedroom with far reaching views over the beautiful countryside, radiator.
Bedroom Two
Window to the front, again with fantastic views, radiator.
Bedroom Three
Window to the front, radiator.
Seperate WC
Low flush WC, wash hand basin with vanity cupboard below, radiator.
Bathroom
Shower cubicle, bath with mixer tap, wash hand basin with vanity unit below, heated towel ladder, extractor fan, window to the side. Large storage cupboard housing the boiler, further storage in the eaves.
Outside
To the front of the property is a gated driveway providing ample parking. There is a detached double garage and large front lawn. To the rear there is a raised decked area, covering a swimming pool, extensive lawn, stable block, gate to the paddocks.
Services
The property is served by a septic tank and calor gas central heating.
Potential To Extend
The property has had planning permission granted in the past for a two story extension. This planning permission has now lapsed.
Money Laundering
Under the Protecting Against Money Laundering and the Proceeds of Crime Act 2002, Gascoines require any successful purchasers proceeding with a purchase to provide two forms of identification i.e. Passport or photocard driving license and a recent utility bill. This evidence will be required prior to Gascoines instructing solicitors in the purchase or the sale of a property.
Outgoings
Council Tax Band E
Property Tenure
Freehold with vacant possession.
Room Measurements
All dimensions are approximate. There may be some variation between imperial and metric measurements for ease of reference. Dimensions should not be used for fitting out.
Viewings
Contact Gascoines Southwell for more information.
Terms And Conditions
For our full Terms and Conditions visit
Consumer Protection
Important Notice Relating To The Consumer Protection From Unfair Trading (2008)
Gascoines Chartered Surveyors, on its behalf and for the vendor of this property whose agents they are, give notice that: (i) The particulars are set out as a general outline only for guidance of intending purchaser and do not constitute, nor constitute part of, an offer or contract. (ii) All descriptions, dimensions, references to condition and necessary permissions for and occupation, and other details are given in good faith and are believed to be accurate, but any intending purchaser or tenants should not rely on them as statements or representations of fact, but must satisfy themselves by inspection or otherwise as to the correctness of each of them. All photographs are historic. Maps and plans are not to scale.
Property info
For more information about this property, please contact
Gascoines, NG25 on +44 1636 358809 * (local rate)
Disclaimer
Property descriptions and related information displayed on this page, with the exclusion of Running Costs data, are marketing materials provided by Gascoines, and do not constitute property particulars. Please contact Gascoines for full details and further information. The Running Costs data displayed on this page are provided by PrimeLocation to give an indication of potential running costs based on various data sources. PrimeLocation does not warrant or accept any responsibility for the accuracy or completeness of the property descriptions, related information or Running Costs data provided here.















































.png)

