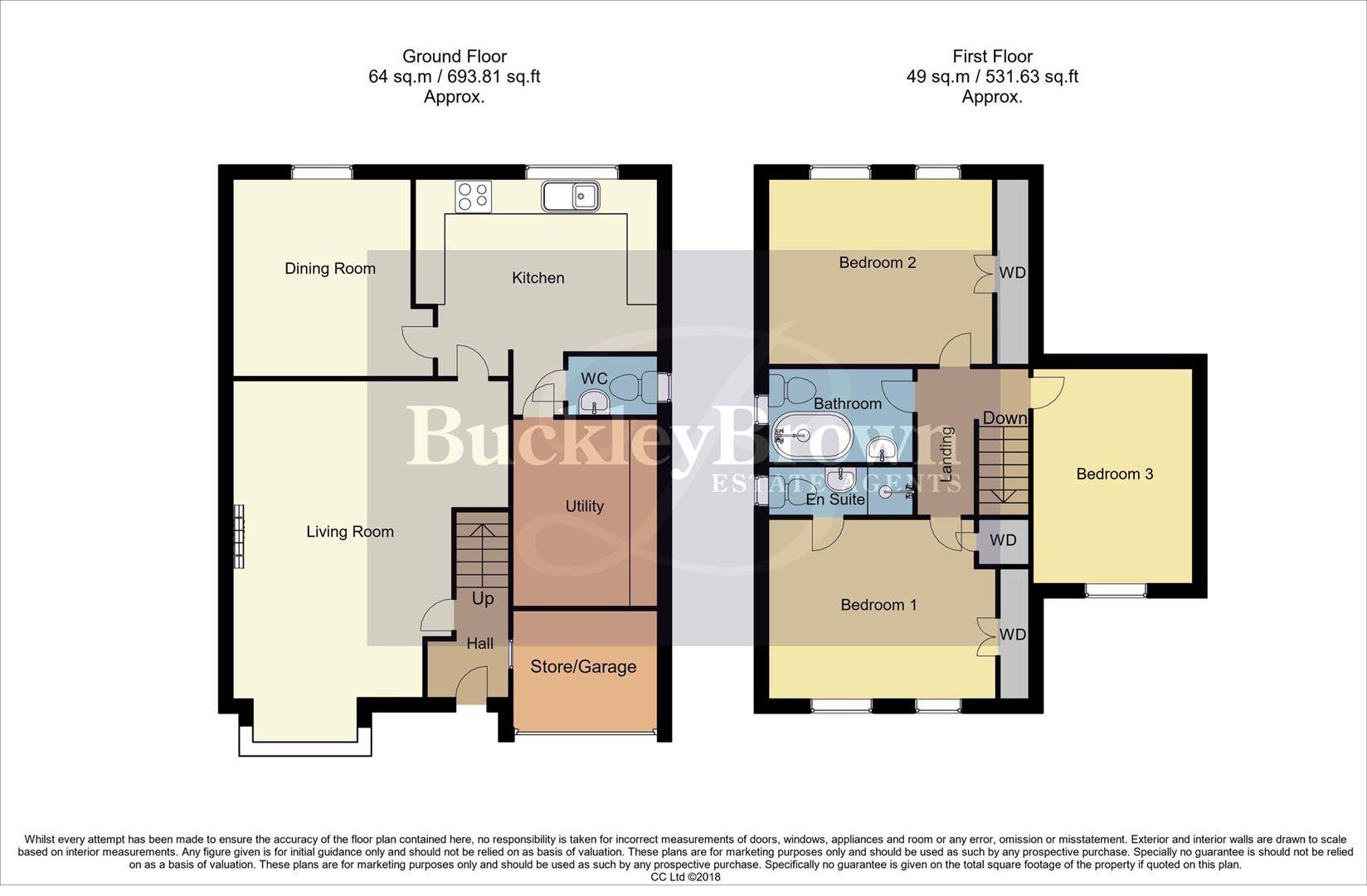Detached house for sale in Tollbridge Road, Woodthorpe, Mastin Moor, Chesterfield S43
* Calls to this number will be recorded for quality, compliance and training purposes.
Property features
- Situated in the village of mastin moor is this well-presented family home!
- The master bedroom offering conveniantly placed en-suite and fitted wardrobes
- A further two double bedrooms with access to the well appointed, modern family bathroom
- Downstairs offers space for all the family, with spacious lounge, kitchen and further reception room that could be used as A home office/dinning room/playroom
- Low maintenance south facing rear garden – offering privacy, security and that tranquil feel everyone needs from their rear garden
- Off road parking with driveway offering convenience
- Converted garage still offering storage space to the front, with the added extra of A utility area to the rear
- Close by to great transport links and local amenities
Property description
Welcoming to the market this superb three-bedroom family home, positioned in the village of Mastin Moor and nearby to local shops, parks, schools, and excellent commuter links that make travelling a breeze! The property itself offers a spacious and well-presented internal layout that is perfect for first-time buyers or growing families, and is not one to be missed!
The ground floor welcomes you into a spacious living room, fitted with comfy carpeted flooring and allowing ample space for furnishings and homely touches. This space has been decorated in a lovely neutral colour that complements any design style, and allows you to easily add your own stamp. The kitchen is just next door and equally as impressive, boasting a great range of modern units to utilise, along with space for all essential appliances, and plenty of worktop space to enjoy practising your cooking skills! You can also gain access to the handy utility and WC from here. Completing the floor is the terrific dining room that offers lots of versatility and provides a great setting for sit down meals and gatherings.
The first floor hosts three excellent double bedrooms, all of which have been kept to a high standard and two of which benefit from their own fitted wardrobes for convenience. The master bedroom even has the advantage of its own stylish ensuite facility. What's not to love? The family bathroom can also be found just off the landing and comprises of a modern three-piece suite where you can unwind after a long day.
Heading outside, you will be impressed to find a low-maintenance rear garden where you'll love spending your spare time. There's an artificial lawn with a surrounding patio, along with a fence surround that adds a terrific degree of privacy. A great setting for enjoying alfresco dining or an evening drink with friends and family. The front of the property also benefits from a private double driveway and integral store/converted garage.
Entrance Hall
With fitted carpets, central heating radiator, stairs leading up to the first floor, and access into;
Living Room (4.50 x 5.15 (14'9" x 16'10"))
With fitted carpets, central heating radiator, and a bay window to the front elevation.
Kitchen (2.87 x 3.97 (9'4" x 13'0"))
Complete with a modern range of high-gloss wall and base units with complementary worktop over, inset sink and drainer, tiled splash backs, integrated eye-level double oven, gas hob with stainless steel extractor fan above, integrated dishwasher, central heating radiator, and window to the rear elevation. With access into;
Utility (2.43 x 3.02 (7'11" x 9'10" ))
With a range of matching wall and base units with worktop over, inset sink and drainer with mixer tap, space and plumbing for both a washing machine and tumble dryer, and space for a fridge-freezer.
Wc
Complete with a low flush.WC, hand wash basin, central heating radiator, and opaque window to the side elevation.
Dining Room (2.96 x 3.26 (9'8" x 10'8"))
With central heating radiator, and window to the rear elevation.
Landing
With fitted carpets and access into;
Master Bedroom (2.90 x 4.26 (9'6" x 13'11"))
With fitted carpets, fitted wardrobes, central heating radiator, two windows to the front elevation, and access into a private ensuite facility.
En-Suite (0.83 x 2.43 (2'8" x 7'11" ))
Complete with a walk-in shower cubicle, low flush WC, hand wash basin and opaque window to the side elevation.
Bedroom Two (3.07 x 4.26 (10'0" x 13'11"))
With fitted carpets, fitted wardrobes, central heating radiator, and two windows to the rear elevation.
Bedroom Three (2.61 x 3.54 (8'6" x 11'7"))
With fitted carpets, central heating radiator, and window to the front elevation.
Family Bathroom (1.55 x 2.43 (5'1" x 7'11" ))
Complete with a fitted bath with overhead shower, low flush WC, hand wash basin, chrome heated towel rail, and opaque window to the side elevation.
Outside
Featuring low-maintenance garden to the rear with an artificial lawn and patio, along with a surrounding fence that provides a great degree of privacy. To the front of the property is a block-paved double driveway and an integral store/converted garage (1.95 x 2.43).
Property info
For more information about this property, please contact
BuckleyBrown, NG18 on +44 1623 355797 * (local rate)
Disclaimer
Property descriptions and related information displayed on this page, with the exclusion of Running Costs data, are marketing materials provided by BuckleyBrown, and do not constitute property particulars. Please contact BuckleyBrown for full details and further information. The Running Costs data displayed on this page are provided by PrimeLocation to give an indication of potential running costs based on various data sources. PrimeLocation does not warrant or accept any responsibility for the accuracy or completeness of the property descriptions, related information or Running Costs data provided here.



























.png)

