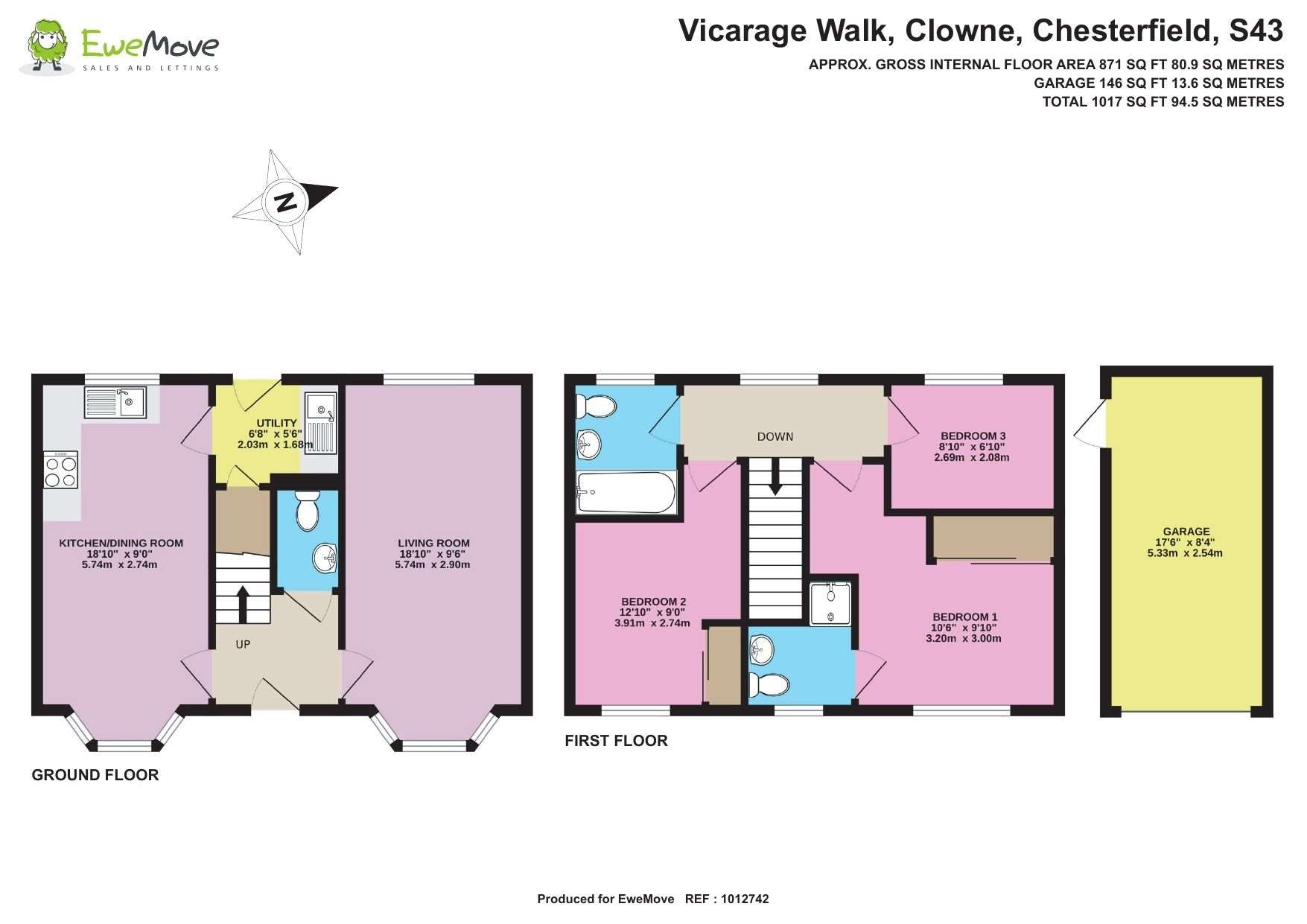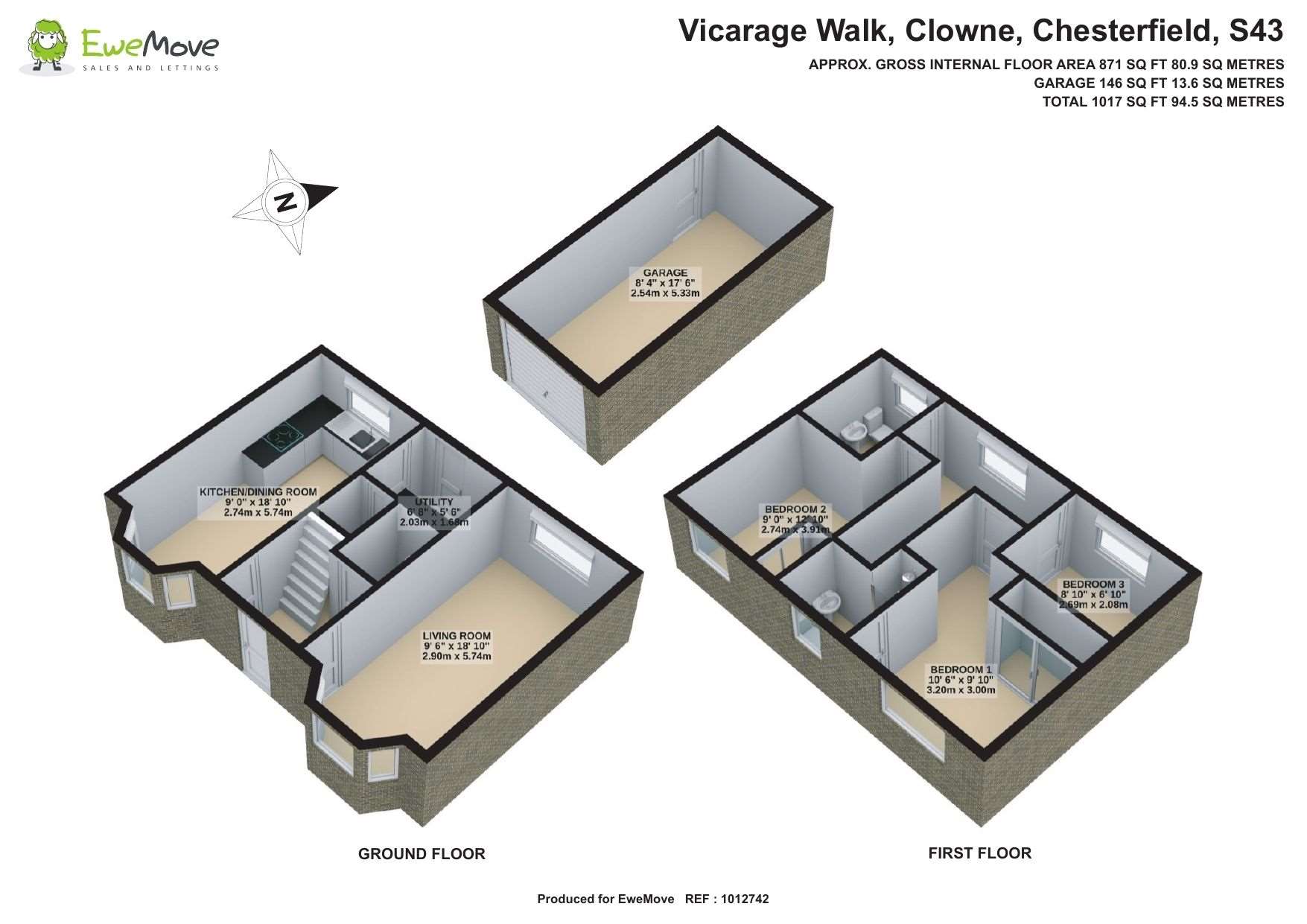Detached house for sale in Vicarage Walk, Clowne, Chesterfield S43
* Calls to this number will be recorded for quality, compliance and training purposes.
Property features
- New price
- Wonderful Family Home
- 3 Bedroom Detached
- Good Size Family Gardens
- Detached Garage and Driveway Parking
- Very Popular Location
- Close to Local Schools
- Close to Excellent Local Amenities
- Freehold Property
- Excellent Commuter Links
- Call now 24/7 or book instantly online to View
Property description
*new price* *3 bedroom detached with separate garage* *beautiful family home* *open plan kitchen diner* *walled garden* * chain free*
Book your viewing now to see all that this well-appointed freehold property has to offer.
An internal inspection is an absolute must, to fully appreciate this three-bedroomed detached family home which is located on Vicarage Walk, close to the centre of Clowne, yet with ideal road links to the M1 Motorway, (Junction 30) Sheffield, and Chesterfield, it is close to a choice of local amenities, and within the catchment area of highly regarded primary & secondary schools.
If you love the great outdoors? You have easy access to the Clowne Greenway and the renowned Creswell Crags as well as Crags Meadow with its beautiful scenic walks and views.
This truly is a super family home, In brief, as you step into the property you are welcomed into the hallway with stairs to the upper floor and a downstairs cloakroom, to your right, is the spacious lounge, which runs the length of the property, neutrally decorated and has a bright and airy ambiance due to its dual aspect, one side features a bay window overlooking the front, and the opposite end offers a view of the lovely rear garden.
To your left side from the entrance hall, you enter the heart of the home, this generous open-plan kitchen diner, this is an excellent space, again running the length of the property and with dual aspect windows it's perfect for modern family living and entertaining.
Additionally, there is a separate good-sized utility room, with a sink, plumbing for a washing machine, and housing of the home's combination boiler. The utility room provides access to the rear garden, which boasts a good-sized patio, and lawn, surrounded by borders of established trees, shrubs, and plants. There is also a second patio, shaded by a wooden pergola, this is a great space for BBQs and alfresco dining, with robust fencing and high walls providing an excellent safe, and secure place for children and pets to play and enjoy.
Moving up to the first floor, you will find three bedrooms, and the family bathroom. The master bedroom benefits from fitted wardrobes and an ensuite with a shower. The loft hatch can be accessed from the second bedroom.
The property includes a single garage, which features a separate door allowing access to the rear garden and has electric power points and lighting.
Seldom does such a well-appointed, neutrally decorated, three-bedroomed family home come on the market in this desirable area making it a truly wonderful option for the decerning buyers, whether they are a family, professional couple, up-sizer or downsizer, so to fully appreciate all its features, a viewing is highly recommended.
Please take the time to study our floor plans and use the 3D walk-through to give you a good perspective of just what this beautiful home has to offer, there will be a lot of interest and demand, so do not miss out on this opportunity.
You can secure and book your viewing online or call our office, we are available 24/7 and you will speak to a real person, not a machine at any time of the day!
This home includes:
- 01 - Entrance Hall
Upon entering this family home is a front facing entrance door, central heating radiator and stairs leading to the first floor. - 02 - Living Room
5.74m x 2.9m (16.6 sqm) - 18' 9” x 9' 6” (179 sqft)
A good sized living room with double aspect windows and two central heating radiators. - 03 - Open Plan Dining / Kitchen
5.74m x 2.74m (15.7 sqm) - 18' 9” x 8' 11” (169 sqft)
The dining kitchen has modern base units, an integrated oven, hob, and extraction. Dual aspect with Views onto the rear garden from the kitchen and with front facing bay window in the dining area. Central heating radiator. - 04 - Utility Room
2.02m x 1.68m (3.4 sqm) - 6' 7” x 5' 6” (36 sqft)
Utility room, base units with stainless steel sink, plumbing for a washing machine, wall mounted combination boiler. Rear door to the garden. - 05 - Downstairs Cloakroom
White W.C. And wash hand basin, single radiator. - 06 - Bedroom (Double) with Ensuite
3.2m x 3m (9.6 sqm) - 10' 5” x 9' 10” (103 sqft)
Master bedroom with front facing window, fitted wardrobes, radiator.
Adjoining ensuite, with white sink and W.C. With a fully tiled shower unit, - 07 - Bedroom 2
3.91m x 2.74m (10.7 sqm) - 12' 9” x 8' 11” (115 sqft)
Double bedroom, built in wardrobes, front facing window with central heating radiator - 08 - Bedroom 3
2.69m x 2.08m (5.5 sqm) - 8' 9” x 6' 9” (60 sqft)
Single, rear facing window with radiator. - 09 - Family Bathroom
Part tiled and fitted with a modern suite comprising of bath, sink, and W.C. In white. - 10 - Garage (Single)
5.33m x 2.54m (13.5 sqm) - 17' 5” x 8' 4” (145 sqft)
Detached single garage which features a separate door allowing access to the rear garden. Please note, all dimensions are approximate / maximums and should not be relied upon for the purposes of floor coverings.
Additional Information:
Band C
Band C (69-80)
Property info
For more information about this property, please contact
EweMove Sales & Lettings - Dronfield & Barlborough, BD19 on +44 1246 920523 * (local rate)
Disclaimer
Property descriptions and related information displayed on this page, with the exclusion of Running Costs data, are marketing materials provided by EweMove Sales & Lettings - Dronfield & Barlborough, and do not constitute property particulars. Please contact EweMove Sales & Lettings - Dronfield & Barlborough for full details and further information. The Running Costs data displayed on this page are provided by PrimeLocation to give an indication of potential running costs based on various data sources. PrimeLocation does not warrant or accept any responsibility for the accuracy or completeness of the property descriptions, related information or Running Costs data provided here.




























.png)

