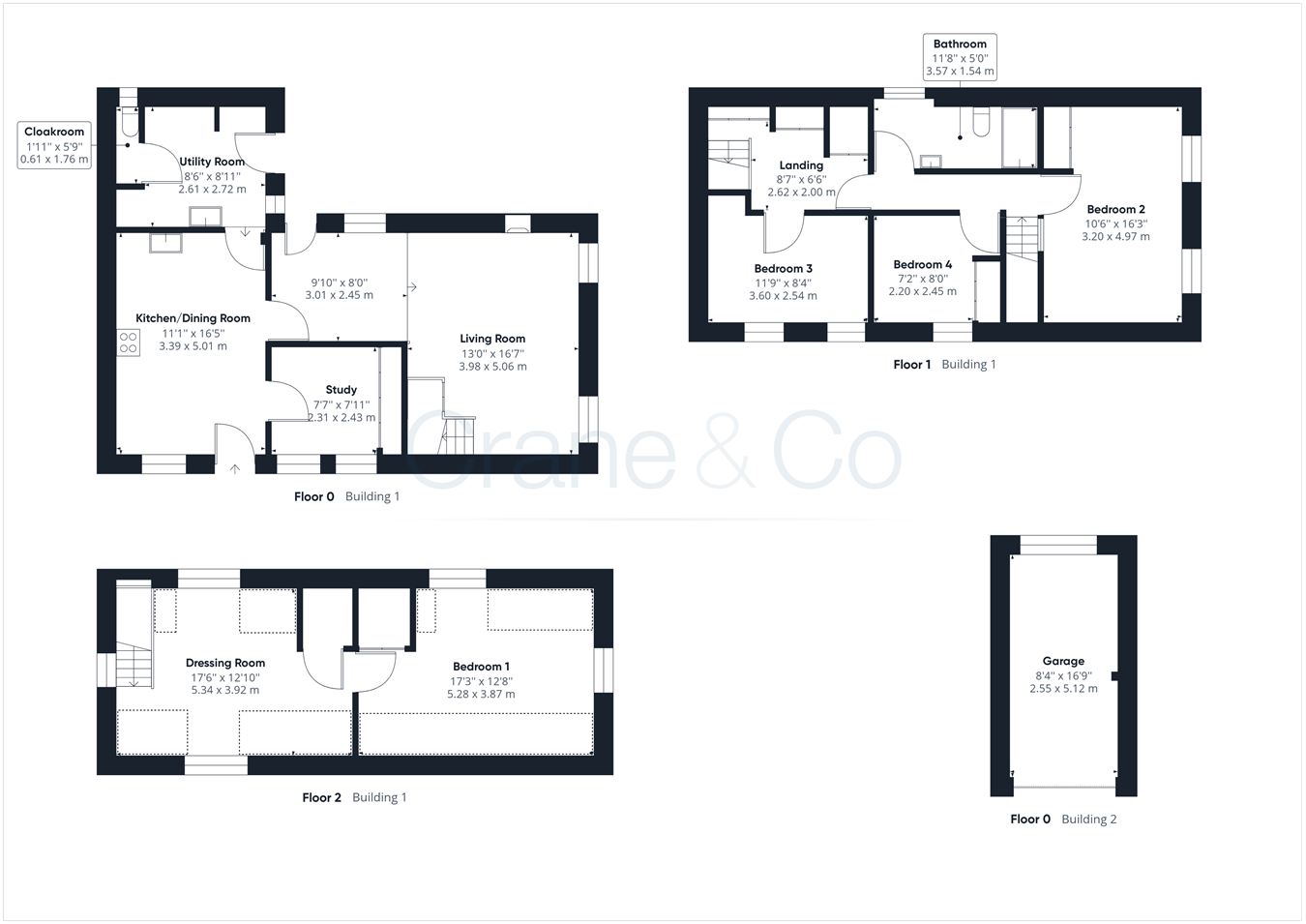Semi-detached house for sale in Upper Horsebridge, Hailsham BN27
* Calls to this number will be recorded for quality, compliance and training purposes.
Property features
- Grade ll Listed 18th Century Cottage
- Character & Many Original Features
- Secret Cottage Gardens
- Original Mill Building
- Garage & Driveway Parking
- 4 Bedrooms
- Inglenook Fireplace
- Accommodation Over 3 Floors
Property description
watch the film and 3D tour and view expert photography at (all provided free for all our sellers)
This Charming Grade II listed cottage believed to date back to the eighteenth century with its very own private secret garden displaying an array of mature flowering borders with alfresco dining and various seating areas creating the perfect secluded spot for relaxing, you could be deep in the countryside, the perfect place to sit back and unwind. Oozing with a wealth of character there are many period features throughout including inglenook fireplace, exposed beams and brick floor. Step inside this beautiful home and be taken into the idyllic world of living in a cottage. In the kitchen/dining room filled with a mixture of pine cupboards, large dresser and range cooker, it's set to cook up a delight when you gather with friends and family. A cosy living room full of beams and snuggle up in front of the inglenook fireplace with log burner on a cold winters day. Bliss! Just before you go upstairs the study could be that separate play room for the little ones or the perfect spot to place a chair and get lost in a book... Upstairs over the two floors there are 4 bedrooms with the master bedroom and dressing room on the very top floor. The property is located in Upper Horsebridge with close proximity to stunning countryside walks through The Old Mill and beyond. There is a garage with driveway parking .Take a peek inside and picture yourself in this lovely period home.
Ground Floor
Kitchen/Dining Room - 16' 5" x 11' 1"
16' 5" x 11' 1" (5.00m x 3.38m)
Utility Room - 8' 11" x 8' 6"
8' 11" x 8' 6" (2.72m x 2.59m)
Claokroom
Study - 7' 11" x 7' 7"
7' 11" x 7' 7" (2.41m x 2.31m)
Living Room - 16' 7" x 13' 0"
16' 7" x 13' 0" (5.05m x 3.96m)
First Floor
Landing
Bedroom 2 - 16' 3" x 10' 6"
16' 3" x 10' 6" (4.95m x 3.20m)
Bedroom 3 - 11' 9" x 8' 4"
11' 9" x 8' 4" (3.58m x 2.54m)
Bedroom 4 - 8' 0" x 7' 2"
8' 0" x 7' 2" (2.44m x 2.18m)
Bathroom
Second Floor
Dressing Room - 17' 6" x 12' 10"
17' 6" x 12' 10" (5.33m x 3.91m)
Bedroom 1 - 17' 3" x 12' 8"
17' 3" x 12' 8" (5.26m x 3.86m)
Outside
Garden
Driveway
Garage
For more information about this property, please contact
Crane & Co, BN27 on +44 1323 376650 * (local rate)
Disclaimer
Property descriptions and related information displayed on this page, with the exclusion of Running Costs data, are marketing materials provided by Crane & Co, and do not constitute property particulars. Please contact Crane & Co for full details and further information. The Running Costs data displayed on this page are provided by PrimeLocation to give an indication of potential running costs based on various data sources. PrimeLocation does not warrant or accept any responsibility for the accuracy or completeness of the property descriptions, related information or Running Costs data provided here.





















































.png)