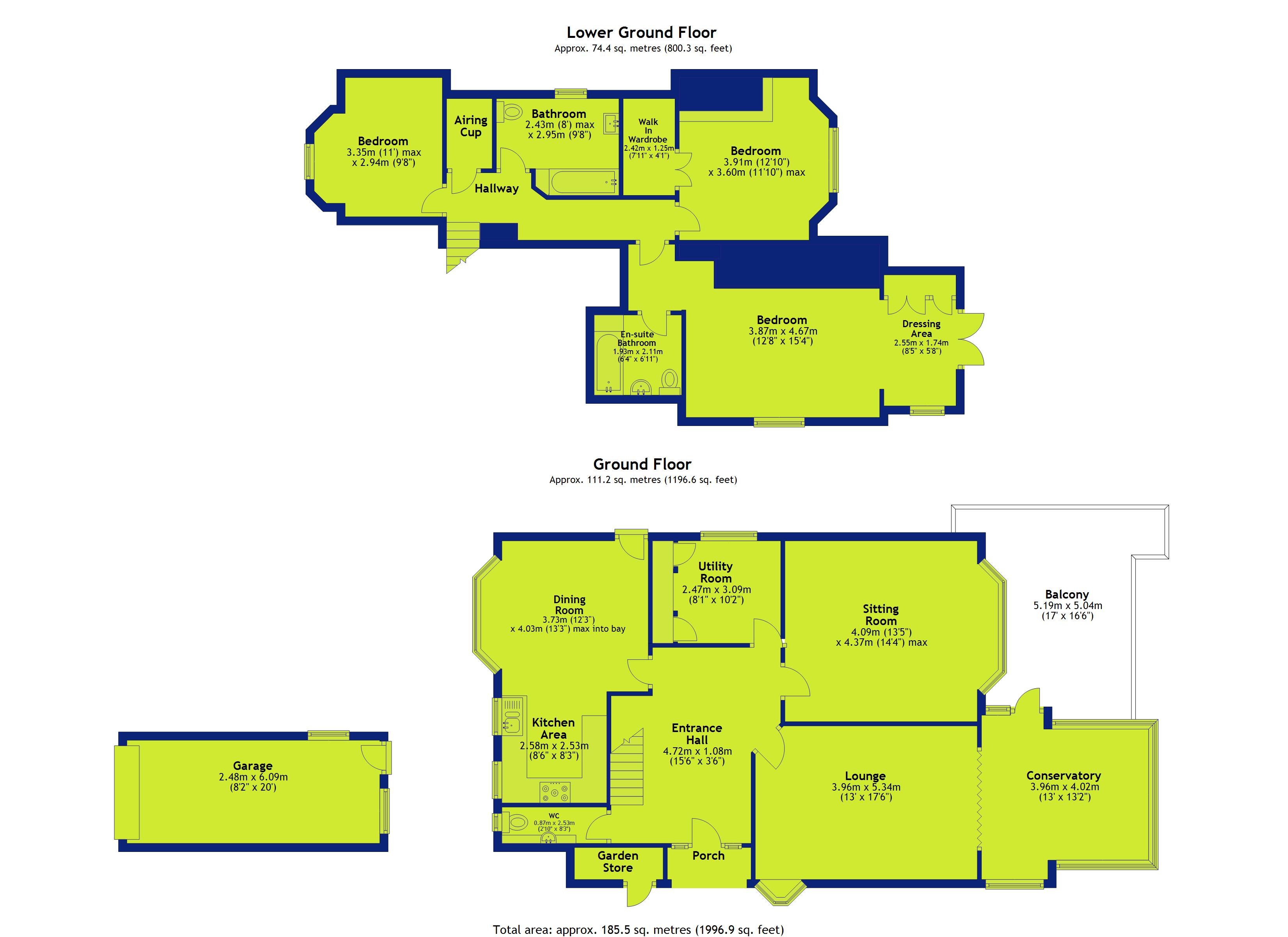Flat for sale in Harlaxton Drive, Nottingham NG7
* Calls to this number will be recorded for quality, compliance and training purposes.
Property features
- Spacious Duplex Garden Apartment
- Within Easy Access of the City Centre
- Three to Four Bedrooms, Two Bathrooms
- Lounge with Open Fire Leading to Garden Room/Study Area
- Second Reception Room/Fourth Bedroom
- Dining Kitchen with Seating Area/Utility/Boot Room
- Entrance Hall, WC
- Garage, Driveway, Established Garden, Deck and Front Yard
- Within Current Catchment Area for Ofsted Rated Outstanding Edna G Olds Academy
- Internal Area Approx 1830 Sqft
Property description
FHP Living feel privileged to be offering for sale this well-presented duplex garden apartment boasting over 1800 Sqft of space, which must be viewed to be fully appreciated.
Situated within easy access of the Nottingham City Centre and its associated amenities, forming part of this substantial conversion.
Enter through the original Edwardian entrance into an elegant entrance hall with stained glass door and side panels, wooden floor, wainscot panelling, ceiling cornicing and access to a cloaks/WC.
The lounge is spacious featuring ceiling cornicing, open fire with tiled inlay and wooden double-glazed doors allowing access through to a delightful garden room and study area with a door onto the rear terrace. The second reception room or 4th bedroom, currently laid out as a playroom is adjacent to the lounge and offers a large bay window allowing natural light to flow, ornamental feature fireplace and ceiling cornicing. The utility/boot room provides a tiled floor and fitted units, whilst the dining kitchen offers a range of units and appliances, large bay window allowing an abundance of natural light and room to sit and enjoy a morning coffee. The exposed brick ornamental fireplace benefits from an original Jøtul No 1 log burner. There is side access to the terrace from here and the front yard with mini kitchen garden featuring a raised bed for growing vegetables and herbs if desired and access to the garage.
The lower ground floor provides access via staircase from the entrance hall to three bedrooms and the family bathroom. The master suite features an en-suite bathroom and dressing area with French style doors that lead out onto the rear garden. In addition, there is a walk-in wardrobe to one of the guest bedrooms and an airing cupboard for additional storage.
Outside, to the fore, there is a Garage serviced with sink, plumbing and electrics and driveway providing off-road parking. The property benefits from sole use of the established rear garden, laid to lawn with herbaceous beds and borders, trees, and shrubbery. The terrace can also be found situated in a commanding position with views to the Garden.
The property is situated with easy access to the city centre, two universities, restaurants, bars, local shops, theatres and independent cinemas. It is currently within the catchment area for Ofstad rated Outstanding Edna G Olds Academy and conveniently located for private schools such as St Joseph's, Nottingham High School and Nottingham High School for Girls.
Viewing recommended.
The Service charge is £830 per annum which includes buildings insurance, the ground rent is peppercorn. The property has a one third share of the freehold. The lease has approximately 962 years remaining on the lease. Council Tax Band C with Nottingham City Council. This information has been supplied by our vendor and can be confirmed with your legal team once a sale is in progress.
These sales particulars have been prepared by FHP Living on the instruction of the vendor. Services, equipment and fittings mentioned in these particulars have not been tested, and as such, no warranties can be given. Prospective purchasers are advised to make their own enquiries regarding such matters. These sales particulars are produced in good faith and are not intended to form part of a contract. Whilst FHP Living have taken care in obtaining internal measurements, they should only be regarded as approximate.
Purchaser information - Under the Protecting Against Money Laundering and the Proceeds of Crime Act 2002, FHP Living require any successful purchasers proceeding with a purchase to provide two forms of identification i.e. Passport or photocard driving license and a recent utility bill. This evidence will be required prior to FHP Living instructing solicitors in the purchase or the sale of a property.
Property info
For more information about this property, please contact
FHP Living, NG1 on +44 115 774 8837 * (local rate)
Disclaimer
Property descriptions and related information displayed on this page, with the exclusion of Running Costs data, are marketing materials provided by FHP Living, and do not constitute property particulars. Please contact FHP Living for full details and further information. The Running Costs data displayed on this page are provided by PrimeLocation to give an indication of potential running costs based on various data sources. PrimeLocation does not warrant or accept any responsibility for the accuracy or completeness of the property descriptions, related information or Running Costs data provided here.






















.jpeg)

