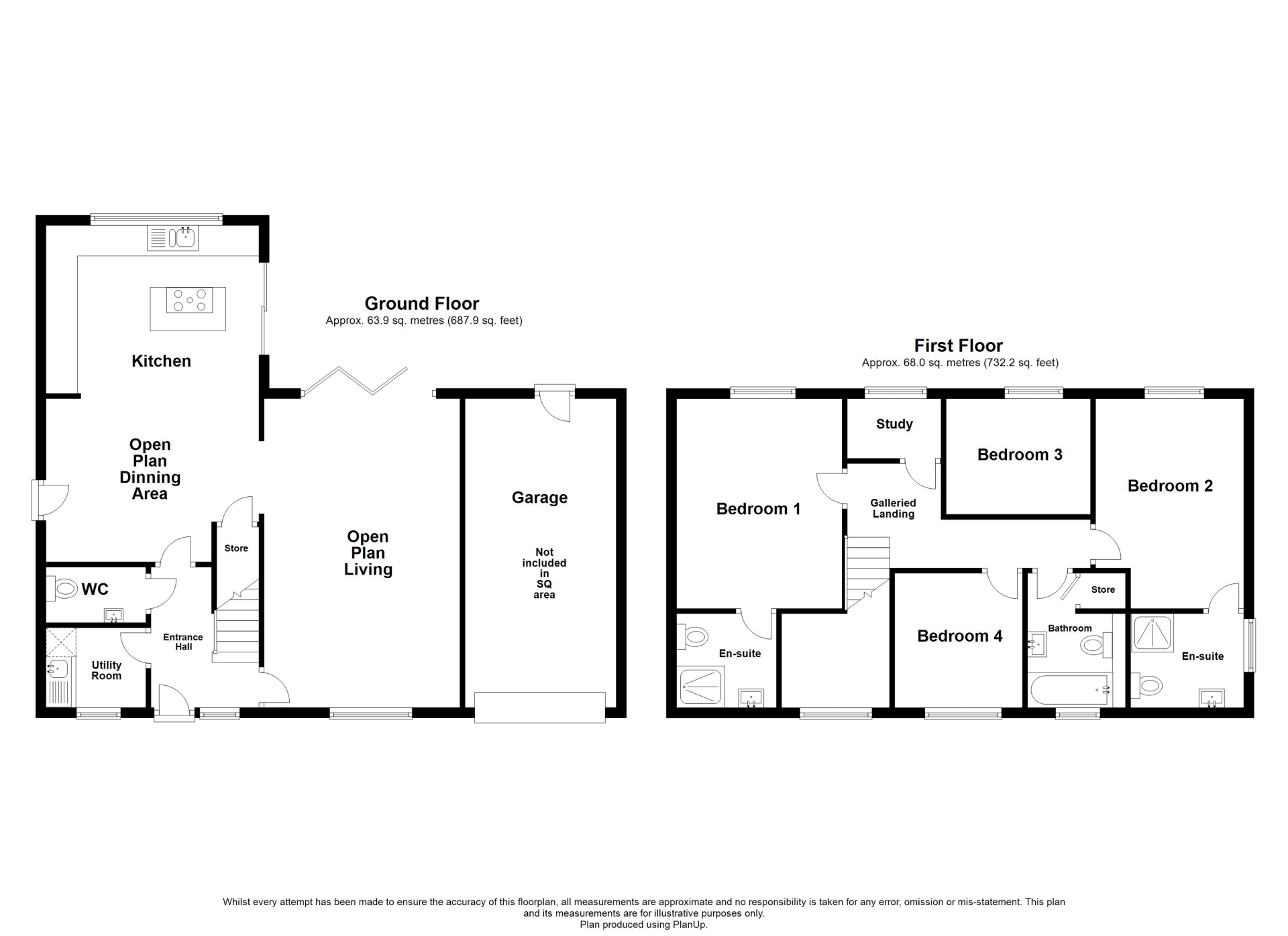Flat for sale in Chesterfield Road, Oakerthorpe DE55
* Calls to this number will be recorded for quality, compliance and training purposes.
Property features
- Impressive individual four bedroom new build with part exchange available
- Contemporary barn style property
- Spacious open plan kitchen dining snug
- Formal living room and separate utility room
- Master bedroom with dressing room and en-suite
- Three further bedrooms and separate study
- Sun terrace and West facing garden to rear
- Sun terrace and delightful views over open countryside
- Garage with electric door and blocked paved driveway
- Ten year Premier Structural Warranty
Property description
Detailed Description
Part exchange available - Amber Farm is a stunning bespoke courtyard scheme of just six individual three and four bedroom homes overlooking farmland and situated in the small village of Oakerthorpe. By Chevin Homes builders of high repute
Description: , Amber Farm is a stunning bespoke courtyard scheme of just six individual three and four bedroom homes overlooking farmland and situated in the small village of Oakerthorpe.
Oakerthorpe is set in the lovely parish of South Wingfield, Derbyshire which noted for its famous 15th century Manor House. The village boasts the Peacock Inn, home of the noted Pesto restaurant and dates back to the eleventh century being reputed the oldest inn in the county of Derbyshire.
An excellent range of amenities including a shopping centre, major super markets and schools are in the nearby town of Alfreton just 3 miles away. Oakerthorpe is well placed for access to nearby towns and cities via the A38 and M1 motorway and is within a 15 minute drive of the Peak District National Park with easy access to Belper, Crich and Matlock Bath.
Amber Farm lies within commuting distance of Derby (14 miles), Nottingham (18 miles), Chesterfield (11 miles) and Sheffield (24 miles) while rail services from Alfreton provide regular and direct links to Derby, Nottingham, Leeds, Manchester and London (1 hour 45 minutes). East Midlands airport is also just 19 miles away.
Externals: , • Composite entrance door with locking system
• Lockable aluminum windows and bi-fold doors
• Slabbed pathways and patio area
• Lawn to rear gardens
• Outside tap and power supply
• Block paved driveways
Internal Finish: , • Modern internal doors with brushed chrome furniture
• Feature staircase having oak handrails and newel posts
• 7’ skirting with architraves finished in Satin White
• Walls and ceilings finished in emulsion from the Chevin
range
• Combination boiler with thermostatic heating controls to all
bungalow homes and system central heating boiler and hot
water tank to four bedroom homes
•Wet underfloor heating to ground floor
•Feature fireplace to living room available from the Chevin
range of choices
Kitchens: , • Kitchen units with soft close doors and under unit lighting
available from the Chevin range of choices
•Granite worktops and upstands with 1.5 bowl under mount
sink
• Integrated oven and induction hob with extractor hood and
splash back
• Integrated dishwasher and fridge freezer
• Wine cooler and integrated microwave
• Integrated boiling tap
• Separate utility room with sink and plumbing for washing
machine to all new homes
Bathrooms & En-suites: , • White sanitaryware with storage and half height tiling behind
• Basin with storage and Monobloc tap
• Dual thermostatic shower with fixed rain shower and
hand spray
to master bedroom en-suite
• Full height tiling to bath area, available from the
Chevin range of choices
• Electric underfloor heating to first floor bathroom and
en-suite
• Shaver point
• Heated towel rail
Electrical: , • Integrated Intruder alarms
• Wiring for poe door bell
• Stylish white power sockets and light switches
• usb socket connections in kitchen, living room and
master bedroom
• Ceiling recessed spotlights to entrance porches, hallways,
bathrooms, en-suites and kitchen
• Spotlights with dimmer switch to living room and en-suite
bedrooms
• TV points in living room, kitchen and all bedrooms
• BT points in hallway, living room and master bedroom
• Outside lights adjacent to all external doorways
• TV aerial
• Light and power to loft space
Flooring: , All flooring included and available from our Chevin range
• Carpet or wood effect flooring to kitchen and hallway
• Ceramic floor tiles to cloakroom, bathroom and en-suites
• Carpet to all other rooms
Entrance Hallway:
Lounge: 6.08m x 3.86m (19'11" x 12'8")
Kitchen /Dining: 6.62m x 4.17m (21'9" x 13'8")
Utility: 1.99m x 1.59m (6'6" x 5'3")
Cloakroom:
Garage: 6.13m x 2.97m (20'1" x 9'9")
On The First Floor:
Feature Landing:
Principle Bedroom 1: 4.01m x 3.33m (13'2" x 10'11")
Ensuite:
Bedroom 2: 4.19m x 2.92m (13'9" x 9'7")
Ensuite:
Bedroom 3: 2.90m x 2.38m (9'6" x 7'10")
Bedroom 4: 2.50m x 2.45m (8'2" x 8'0")
Study: 1.86m x 1.16m (6'1" x 3'10")
Bathroom:
Part exchange: , part exchange available -please contact the marketing agent for your free valuation and to discuss this superb opportunity to part exchange your property for a dream property at Amber Farm.
Postcode: , The postcode for the satellite navigation user is DE55 7LN.
Viewing: , By appointment through Savidge & Brown on pressing option 2,
For more information about this property, please contact
Savidge and Brown, DE55 on +44 1773 420875 * (local rate)
Disclaimer
Property descriptions and related information displayed on this page, with the exclusion of Running Costs data, are marketing materials provided by Savidge and Brown, and do not constitute property particulars. Please contact Savidge and Brown for full details and further information. The Running Costs data displayed on this page are provided by PrimeLocation to give an indication of potential running costs based on various data sources. PrimeLocation does not warrant or accept any responsibility for the accuracy or completeness of the property descriptions, related information or Running Costs data provided here.























.png)

