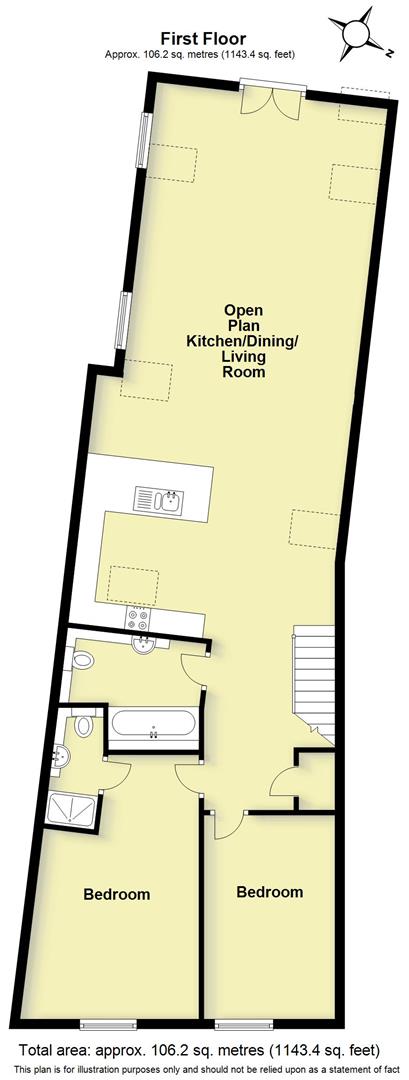Flat for sale in Saltisford, Warwick CV34
* Calls to this number will be recorded for quality, compliance and training purposes.
Property features
- Period apartment 1143.4 sq. Ft.
- Great location on fringe of town centre
- Open plan living
- Fitted kitchen
- Two double bedrooms
- Apartment bathroom
- Ensuite shower room
- Balcony
- Parking space at rear
- Don't miss it
Property description
Please enjoy our video tour - unexpectedly back on the market. A truly spectacular (1143sqft) huge, period apartment forming part of the fringe of the town centre of the county town, providing a truly magnificent beamed lounge/dining/open plan fitted kitchen. The property enjoys an apartment bathroom, two double bedrooms, and ensuite shower facility, together with balcony and gated allocated rear parking space. A truly exceptional apartment, and a rare opportunity not to be missed.
A truly spectacular period apartment forming part of the fringe of the town centre of the county town, providing a truly magnificent beamed lounge/dining/open plan fitted kitchen. The property enjoys an apartment bathroom, two double bedrooms, and ensuite shower facility, together with balcony and gated allocated rear parking space. A truly exceptional apartment, and a rare opportunity not to be missed.
Communal front door opens into a communal reception hall.
Private door opens to the apartment.
Entrance Vestibule
With staircase rising to the apartment.
Magnificent Open Plan Lounge/Dining/Kitchen (14.57m max reducing to9.40m x 5.98m max reducing t)
Full of charm and character. This magnificent room enjoys a number of roof lights, bringing a light and airy aspect to this huge room, which has double glazed windows and sealed unit double glazed French doors to the rear. Fitted log burner, television, aerial connection point, and electric storage/panel heaters.
In the dining area - telephone connection point.
The kitchen area has a large expanse of granite work surfacing with matching upstands, incorporating a four ring induction electric hob with electric oven under, 1/4 bowl sink unit with mixer tap and a range of base units beneath incorporating the slimline dishwasher and washing machine. The work surfacing also incorporates a breakfast bar. The room enjoys a wealth of exposed ceiling timbers
Additional Kitchen Photographs
Lounge Photograph
Dining Photograph
Inner Hallway
With electric panel heater and door opening to over stairs airing cupboard with slatted wooden shelving and hot water cylinder.
Bedroom One (5.60m max reducing to 3.96m x 3.38m)
With single glazed sash window with secondary glazing to the front and exposed ceiling timber.
Ensuite Shower Room
With fully tiled double shower cubicle with adjustable shower, wash hand basin, low-level WC with concealed cistern and vanity cupboard and shelves providing storage.
Bedroom Two (Front) (4.33m x 2.72m)
With single glazed sash window and second glazed panels to the front, ceiling with exposed timber, and the measurements exclude a double door, built-in wardrobe with hanging rail and cupboard above to full height.
Luxury Family Bathroom
Has a white suite with panelled bath (jacuzzi has been disconnected) with mixer tap and shower over together with wash hand basin with mixer tap and low-level WC with concealed cistern and vanity cupboards. Large tiled areas and tiled floor.
Outside
There is an attractive balcony with stairs leading down to the gated communal areas.
Parking
We understand there is an allocated car parking space to this apartment. There is also a useful share in the of the Garden store.
General Information
We believe all main services are connected except gas.
The property is leasehold on a long 999 year lease starting on 30th of June, 2016.
We believe the service charge is approximately £100 per calendar month and the 9 residents have their own management company for the management of the property.
Council Tax Band D.
Local Authority: Warwick District Council.
Viewings strictly by prior appointment through the agents.
Property info
For more information about this property, please contact
Margetts, CV34 on +44 1926 267690 * (local rate)
Disclaimer
Property descriptions and related information displayed on this page, with the exclusion of Running Costs data, are marketing materials provided by Margetts, and do not constitute property particulars. Please contact Margetts for full details and further information. The Running Costs data displayed on this page are provided by PrimeLocation to give an indication of potential running costs based on various data sources. PrimeLocation does not warrant or accept any responsibility for the accuracy or completeness of the property descriptions, related information or Running Costs data provided here.






























.jpeg)
