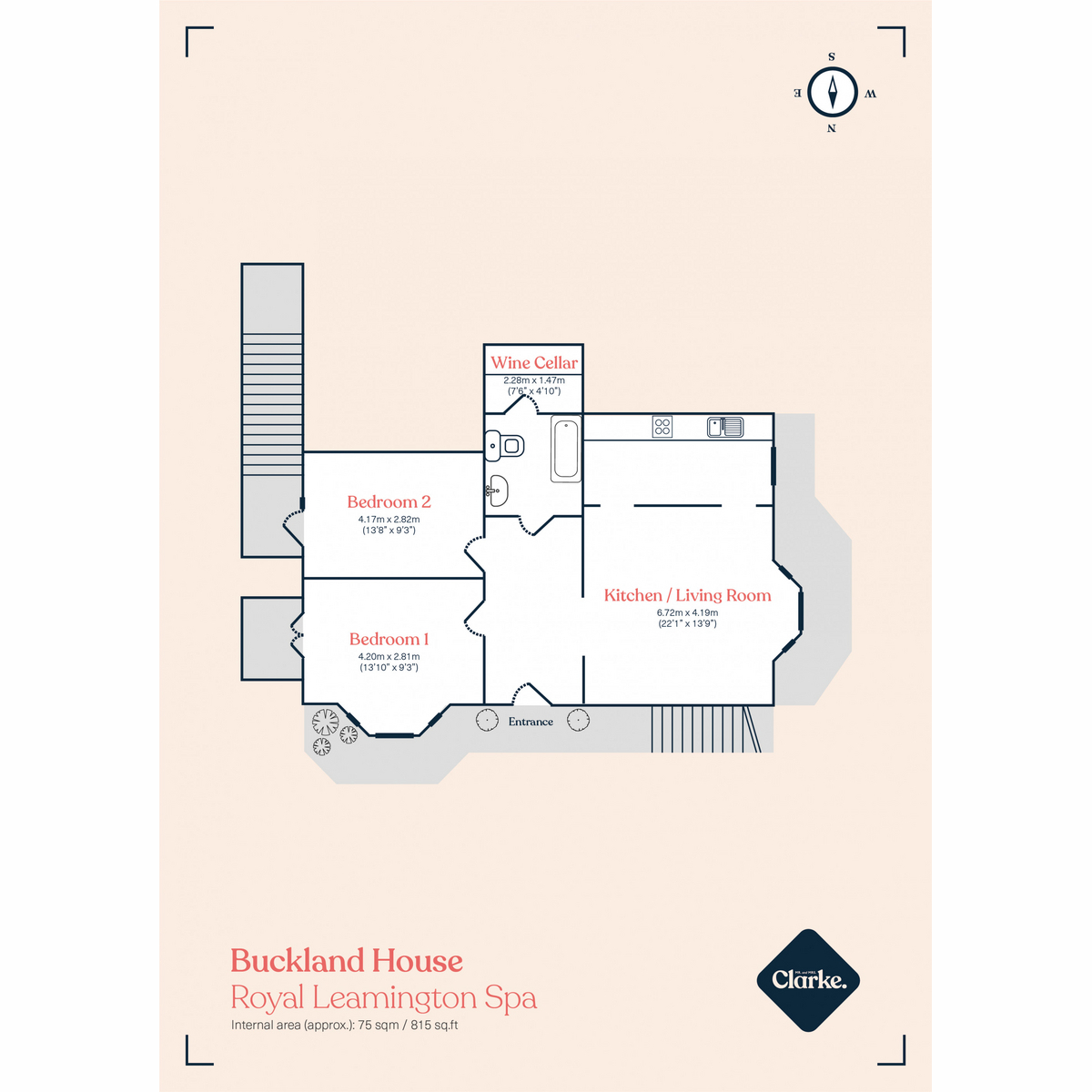Flat for sale in Avenue Road, Leamington Spa CV31
* Calls to this number will be recorded for quality, compliance and training purposes.
Property features
- Close to Leamington Train Station
- Private front entrance
- Two spacious double bedrooms
- Underfloor heating in kitchen and bathroom
- Vibrant community
- 5 minute walk from town.
- Luxury conversion
Property description
The door swings open into a spacious entrance hall, where warm wooden floors welcome you in. Decorated exclusively in beautiful Farrow & Ball colours, the apartment is cleverly divided into sleeping and living spaces. On your left is the restful side of the home: The two bedrooms and a bathroom. On the right, the lounge and dining area seamlessly flow into the kitchen. The hallway and open plan living space all have period-style wooden floors, and the change of pace in the recharging spaces is signalled by cosy woollen carpets.The living space in the apartment is genuinely radiant, as light streams in from every side. This is the room you'll find yourself spending most of your time in, pausing to stay a while. It's a versatile space where you can relax for a quiet night in with a book, and it can easily transform into a hosting hub for a lively cocktail evening with friends. Dinner parties by the bay window are a relaxed affair, with dual side access to the kitchen so you don't miss a beat of the conversation as you bring in the next course of the evening. The attention to details like these, the thought to how this space would truly be lived in, showcases the purposeful design and creative process of the Buckland House renovation.
At the back of the apartment, two separate doorways lead into the kitchen. The stone-effect tiled floor is warm underfoot, while the large sash window lets in natural light and fresh air. This galley kitchen reflects today's times. In line with the sustainable design of the renovation, the integrated Neff kitchen appliances are a-rated, so you can rest easy knowing you're doing your part for the planet. Low level LED lights brighten the slim stone worktop, as well as the plinth, amplifying your lighting choices in this sleek, modern workspace.
Relaxing and recharging at home has never been easier, as the design of the house intentionally set the bedrooms and bathroom in its own wing of the apartment. The first bedroom is tucked to the left of the entrance hall. As you step away from the wood floors in the lounge, the woollen carpets feel soft underfoot.
The soft grey walls in the first bedroom and dimmable LED ceiling lights have a calming effect and serve as a neutral background for your decorating tastes. The wardrobe runs along one side of the wall, with a mirrored panel that reflects the cheerful French doors across the room. The airiness that you feel in the living space carries through to the bedrooms; any size bed would fit comfortably here. Thanks to the apartment being fully insulated, the room temperature will always stay consistent so you can get the best night's sleep.
A fantastic guest room or home office, the spacious second bedroom also has an independent entrance to the apartment through the French doors, ideal for a roommate or simply to give a bit more independence to a house guest.
Each of the bedrooms has French doors leading onto intimate outdoor seating areas. A bistro table here would make a lovely spot to enjoy the first cup of coffee in the morning or a glass of Pimms with friends on a warm breezy night.
The bathroom is one of the most luxurious spaces of the home. The room is fitted with Villeroy & Boch furnishings and smart Hansgrohe taps for an indulgent shower. This fully tiled bathroom has the most extraordinary details. Running the entire length of the wall, a heated mirror reduces condensation, and the under floor heating adds a touch of warmth and a smile to your face on a chilly morning.
While you soak in a hot bath, you have the best view of all through the glazed door: The restored period wine cellar. Roomy enough to host an intimate wine tasting, the stone hideaway quietly reminds you of your home's history as you contemplate your wine choices that evening. This home truly was designed with life and its many wonderful moments in mind
Property info
For more information about this property, please contact
Mr and Mrs Clarke, NG31 on +44 330 038 9981 * (local rate)
Disclaimer
Property descriptions and related information displayed on this page, with the exclusion of Running Costs data, are marketing materials provided by Mr and Mrs Clarke, and do not constitute property particulars. Please contact Mr and Mrs Clarke for full details and further information. The Running Costs data displayed on this page are provided by PrimeLocation to give an indication of potential running costs based on various data sources. PrimeLocation does not warrant or accept any responsibility for the accuracy or completeness of the property descriptions, related information or Running Costs data provided here.



























.png)
