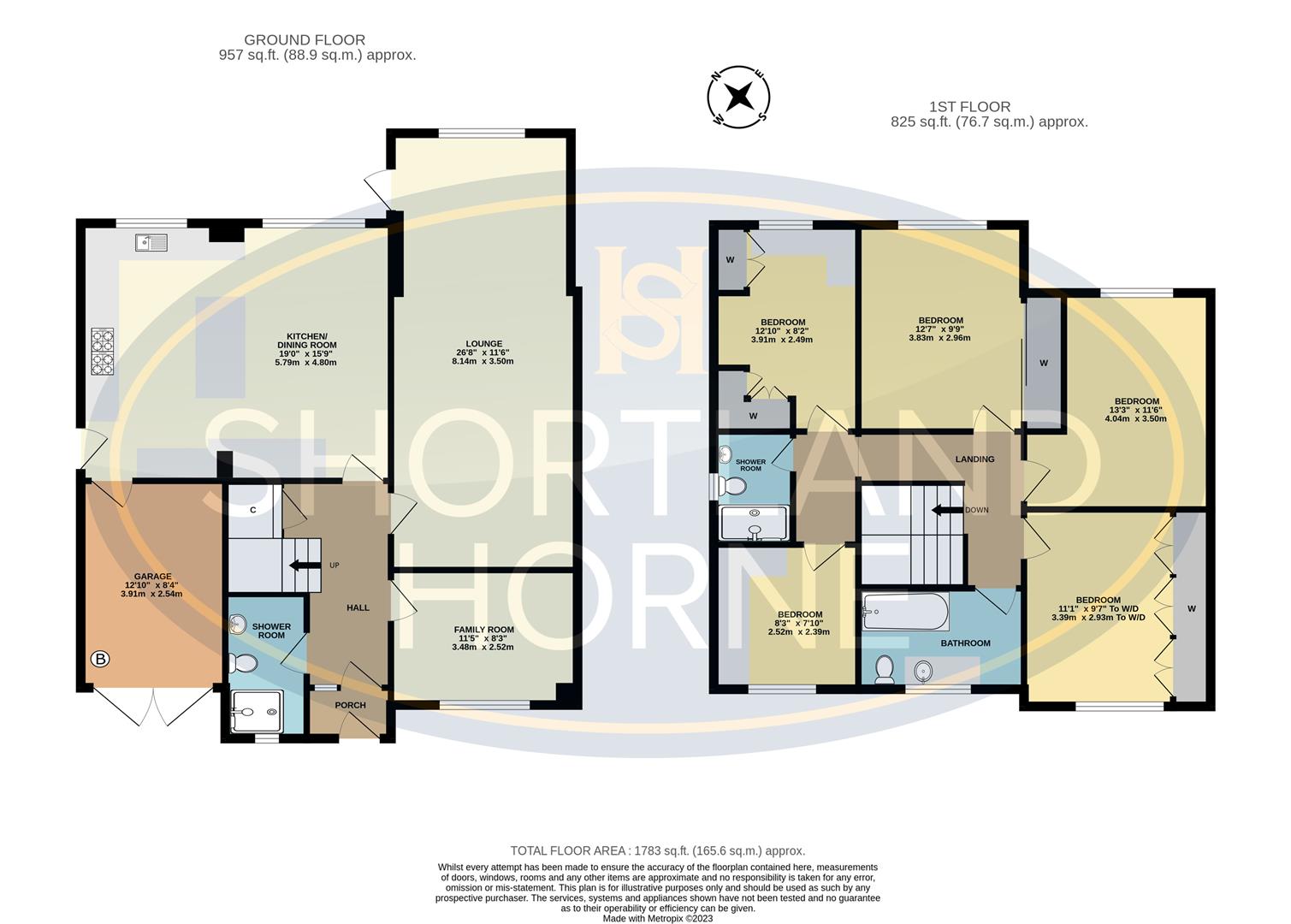Detached house for sale in Turlands Close, Walsgrave, Coventry CV2
* Calls to this number will be recorded for quality, compliance and training purposes.
Property description
Welcome to your new sanctuary in Walsgrave! This spectacular five-bedroom family home, nestled in a serene cul-de-sac, promises an exciting blend of spaciousness and convenience. With three bathrooms, ample parking, and a mix of large and intimate rooms, it's the perfect canvas for larger or growing families. Surrounded by fabulous amenities including the M6 motorway, schools and just a stone's throw from the University Hospital, this property is your gateway to a vibrant, family-friendly lifestyle.
Pulling onto the spacious driveway is a promising beginning to what lies beyond.
Stepping through the porch into the welcoming hallway, you'll find a roomy, extended lounge positioned at the rear of the house. Decorated in soft neutral tones and featuring a cream carpet, it's a versatile space with plenty of room for creating your own family retreat. Whether it's cosy evenings by the electric fire or casual gatherings on generously sized sofas, this room can be transformed to suit your needs.
Continuing your journey, you'll encounter the heart of the home - an impressive kitchen/dining room. Illuminated by the natural light pouring in through two large windows, this space is an ode to modern design and functionality. The tiled floor and inset spotlights lend an air of sophistication, while the plethora of easy-to-clean oak cabinets and ample countertop space offer the perfect canvas for culinary creativity. A Range Master cooker and oven await the aspiring chef, and the oval-shaped centralised island, complete with seating and storage, becomes a hub for both culinary adventures and casual dining. Adjacent, you'll find a space for additional appliances, including an American Style Fridge-freezer, a designated dining area, and convenient access to the garage, adding versatility to this remarkable space.
For those seeking privacy and flexibility, a family room on the ground floor offers an intimate retreat that can be transformed into a study, a man cave, or any other purpose that suits your lifestyle. Completing this level, the shower room features a vanity unit and a spacious walk-in shower for added convenience.
Ascending the staircase, you'll find five spacious bedrooms, each capable of accommodating double beds, eliminating any need for room disputes. Three of these bedrooms feature fitted wardrobes, ensuring ample storage, while the smallest bedroom has been cleverly repurposed as a work-from-home space, offering a quiet oasis for productivity.
Two separate bathrooms on this level add convenience. The main bathroom is modern and fully tiled, featuring a vanity and a bath with a shower over. The second bathroom boasts a generously sized walk-in shower.
Outside, the private rear garden, while modest in size, offers charm and a sense of tranquility. A patio area is perfect for outdoor dining, while the well-maintained lawn is ideal for outdoor activities. Enclosed by fencing and hedges, it offers a private oasis. Side access to the front enhances practicality.
Positioned away from the hustle and bustle, this property offers peace while being close to essential amenities such as supermarkets, a bowling alley, and a cinema. Nearby schools, a hospital, and easy access to the motorway network enhance its appeal. This home is your canvas, ready to become your special place.
Good to know:
Tenure: Freehold
Vendors Position: Looking for a property to buy
Parking Arrangements: Driveway & Integral garage
EPC Rating: C
Total Area: Approx. 1783 Sq. Ft
Ground Floor
Lounge (8.13m x 3.51m (26'8 x 11'6))
Kitchen/Dining Room (5.79m x 4.80m (19' x 15'9))
Family Room (3.48m x 2.51m (11'5 x 8'3))
Shower Room
First Floor
Bedroom One (3.38m x 2.92m (to wardrobe) (11'1 x 9'7 (to wardro)
Bedroom Two (4.11m x 3.51m (13'6 x 11'6))
Bedroom Three (3.84m x 2.97m (12'7 x 9'9))
Bedroom Four (3.91m x 2.49m (12'10 x 8'2))
Bedroom Five/Study (2.51m x 2.39m (8'3 x 7'10))
Family Bathroom
Shower Room
Outside
Integral Garage (3.91m x 2.54m (12'10 x 8'4))
Rear Garden
Driveway/Front Garden
Property info
For more information about this property, please contact
Shortland Horne, CV2 on +44 24 7688 0024 * (local rate)
Disclaimer
Property descriptions and related information displayed on this page, with the exclusion of Running Costs data, are marketing materials provided by Shortland Horne, and do not constitute property particulars. Please contact Shortland Horne for full details and further information. The Running Costs data displayed on this page are provided by PrimeLocation to give an indication of potential running costs based on various data sources. PrimeLocation does not warrant or accept any responsibility for the accuracy or completeness of the property descriptions, related information or Running Costs data provided here.






































.png)
