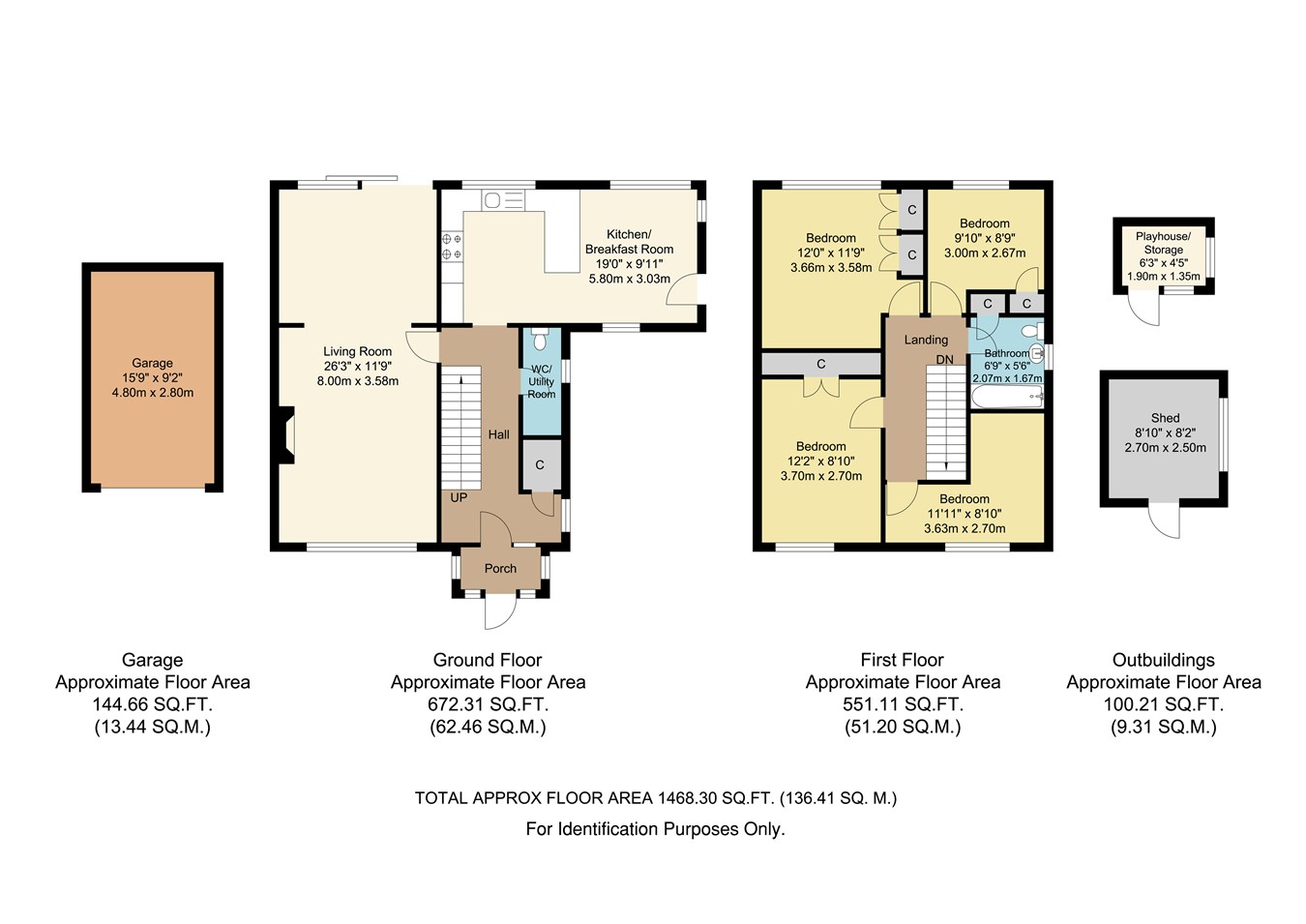Detached house for sale in Bosville Avenue, Sevenoaks TN13
* Calls to this number will be recorded for quality, compliance and training purposes.
Property features
- 4 Bedrooms
- Bathroom
- Contemporary 19' Kitchen/Breakfast Room
- Cloakroom/Utility Room
- Double glazing and central heating
- Garage and driveway
- Gardens to front and rear
- Space to side to extend stpp
- 26'3 Living Room
- No Chain
Property description
Ground Floor
Porch
Enclosed half double glazed porch with pitched roof, front door to entrance hall.
Entrance Hall
Double glazed window side, coats cupboard, stairs to first floor, doors to cloakroom, living room, kitchen breakfast room.
Living Room
26' 3" x 11' 9" (8.00m x 3.58m) Double glazed window to front, patio doors to rear, stone fireplace with gas fire, radiators.
Kitchen/Breakfast Room
19' 0" x 9' 11" (5.79m x 3.02m) Fitted with white Shaker style wall and base units, Granite effect work tops, 1 ½ bowl stainless steel single drainer sink unit, double oven, 5 ring stainless steel gas hob, extractor hood, integrated fridge/freezer, dishwasher, part tiled walls, radiator, double glazed windows and door to rear side and front, opening to entrance hall.
Cloakroom/Utility Room
Low level W.C., space and venting for tumble dryer.
First Floor
Landing
Doors to bedrooms and bathroom.
Bedroom 1
12' 0" x 11' 9" (3.66m x 3.58m) Double glazed window to rear, radiator, two built in double wardrobes.
Bedroom 2
12' 2" x 8' 10" (3.71m x 2.69m) Double glazed window to front, radiator, built in wardrobe.
Bedroom 3
11' 11" x 8' 10" (3.63m x 2.69m) Double glazed window to front, radiator fitted wardrobes.
Bedroom 4
9' 10" x 8' 9" (3.00m x 2.67m) Double glazed window to rear, radiator, built in cupboard.
Bathroom
6' 9" x 5' 6" (2.06m x 1.68m) Fitted with cream suite comprising panelled bath with over head Aqualisa shower and screen, pedestal wash hand basin, low level W.C., heated towel rail, shaver point, airing cupboard housing hot water tank, part tiled walls, double glazed window to side.
Outside
Front Garden
Mainly laid to lawn with off street parking for several vehicles. Timber shed 8'10" x 8'2"
The property owns the entirety of the driveway to front but number 6 has vehicular right of way over and the remaining properties have pedestrian right of way.
Detached garage to front
15' 9" x 9' 2" (4.80m x 2.79m) To the front of the property with ample off street parking
Rear Garden
There is a large patio area to lawns and gardens well screened by hedging. There is a brick and timber play house approximately 6'3" x 4'5"
Council tax band F
Property info
For more information about this property, please contact
John Kingston Estate Agents, TN13 on +44 1732 758272 * (local rate)
Disclaimer
Property descriptions and related information displayed on this page, with the exclusion of Running Costs data, are marketing materials provided by John Kingston Estate Agents, and do not constitute property particulars. Please contact John Kingston Estate Agents for full details and further information. The Running Costs data displayed on this page are provided by PrimeLocation to give an indication of potential running costs based on various data sources. PrimeLocation does not warrant or accept any responsibility for the accuracy or completeness of the property descriptions, related information or Running Costs data provided here.



























.png)