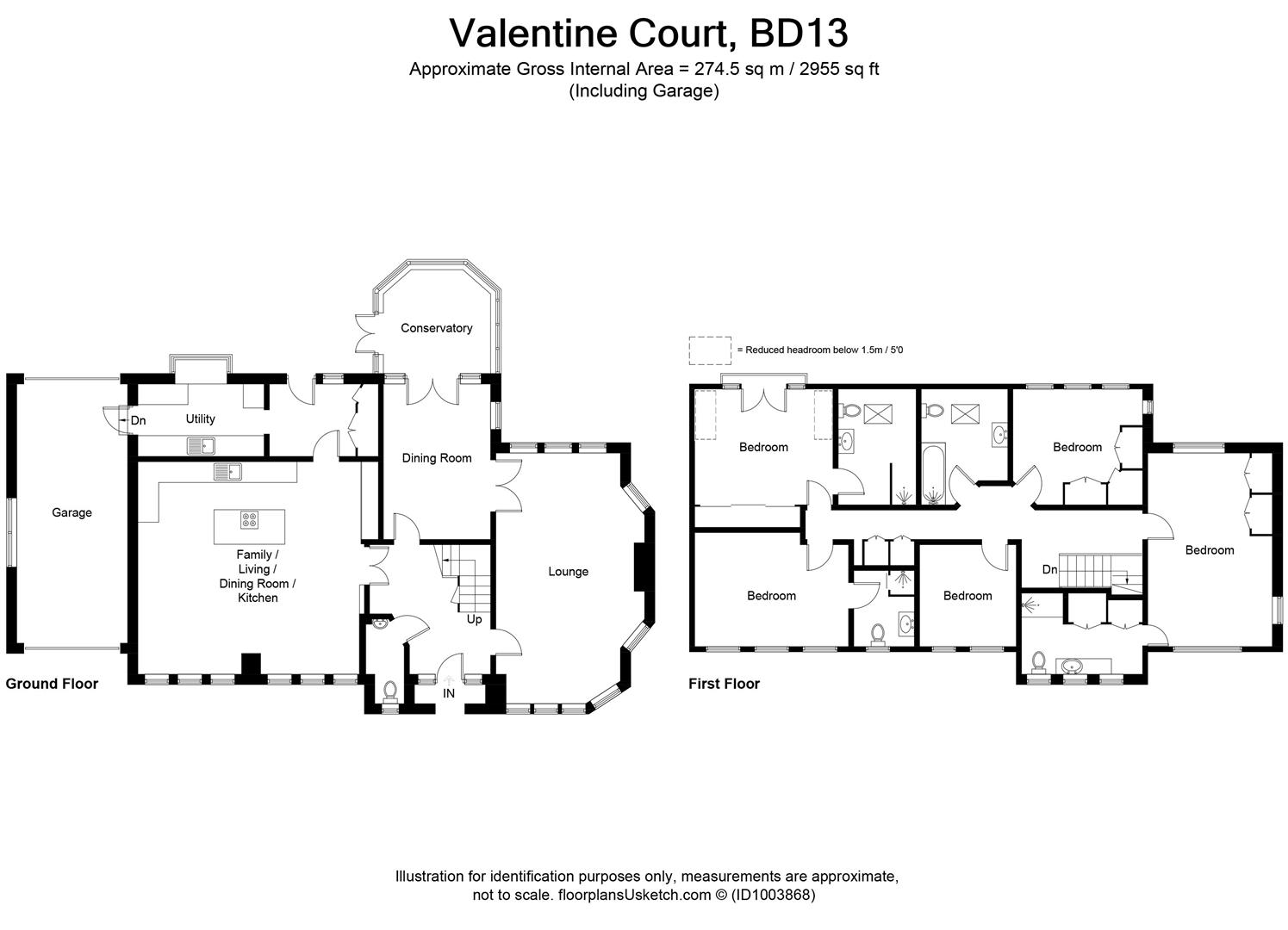Detached house for sale in Valentine Court, Thornton, Bradford BD13
* Calls to this number will be recorded for quality, compliance and training purposes.
Property features
- Fantastic family home!
- Panoramic views
- Extended Detached
- Five Bedrooms
- Four Bath/Shower Rooms
- Three Reception Rooms
- Semi-Rural Location
- Modern/Updated Fixtures & Fittings
- Ample Parking, Drive-Through Garage
- Viewing A must!
Property description
* extended detached * five bedrooms * four bath/shower rooms * open views *
* three reception rooms * two way garage * semi-rural location *
* modern/updated fixtures & fittings * fantastic family home *
Occupying a private semi-rural location with open views across the valley, is this unique five bedroom extended detached house.
The 'ready to move into' accommodation benefits from gas central heating, upvc double glazing and has been sympathetically updated and modernised throughout - with no expense spared!
The living accommodation has several reception rooms plus a stunning newly fitted open plan living/dining kitchen. Together with a conservatory, cloakroom/wc and utility room. To the first floor there are five bedrooms - three with en-suite facilities, together with a modern fitted house bathroom.
To the outside there is a private courtyard with a 'drive through' garage, gardens, outhouse and parking.
Internal viewing is a must!
Reception Hall
With radiator.
Cloakroom
With low suite wc, hand basin and towel radiator.
Lounge (4.37m x 6.30m (14'4" x 20'8"))
With a coal effect electric fire in feature fireplace surround, two radiators.
Conservatory (4.04m x 3.68m (13'3" x 12'1"))
With two radiators, French doors to rear garden, panoramic views across the valley.
Dining Room (3.66m x 4.39m (12' x 14'5"))
With electric fire in ornate feature fireplace surround with tiled inset and hearth, French doors to conservatory, two radiators.
Living/Dining Kitchen (5.79m x 5.92m (19' x 19'5"))
Modern living/dining kitchen having a range of wall and base units incorporating double oven & hob, integrated dishwasher, central island, two radiators.
Utility (3.43m x 2.11m (11'3" x 6'11"))
With wall and base units incorporating stainless steel sink unit, plumbing for auto washer, part tiled walls, radiator and access to integral garage.
Bedroom One (5.36m x 3.48m (17'7" x 11'5"))
With radiator. En-Suite Shower Room;
En Suite Shower Room
Comprising shower cubicle, low suite wc, vanity sink unit, two towel radiators, built in linen cupboard.
Bedroom Two (3.38m x 3.35m (11'1" x 11'))
With fitted wardrobes, drawers and dresser, radiator.
Bedroom Three (3.53m x 4.09m (11'7" x 13'5"))
With radiator. En-Suite Shower Room;
En Suite Shower Room
With three piece suite, tiled walls and towel radiator.
Bedroom Four (2.79m x 2.69m (9'2" x 8'10"))
With radiator.
Bedroom Five (4.50m x 2.95m (14'9" x 9'8"))
With built in mirror fronted wardrobes, Juliet balcony, radiator. En-Suite Shower Room;
En Suite Shower Room
Three piece suite, tiled walls, velux skylight, towel radiator.
Bathroom
Three piece modern white suite, tiled walls and towel radiator.
Exterior
To the outside there is a private drive accessed via gates to a block paved drive, stone outhouse and patio. There is a 'drive-through' garage and further parking to the rear with a lawned garden.
Directions
From our office on Queensbury High Street head east on High St/A647 towards Gothic St, turn left onto Albert Rd/A644, continue to follow A644, after 2.3 miles turn right onto Well Heads, after 0.8 miles continue onto Hill Top Rd, after 0.7 miles turn left onto West Ln, right onto Back Ln, after 0.4 miles turn left towards Valentine Court, turn right onto Valentine Court.
Tenure
Freehold
Council Tax Band
F
Property info
For more information about this property, please contact
Sugdens, BD13 on +44 1274 506846 * (local rate)
Disclaimer
Property descriptions and related information displayed on this page, with the exclusion of Running Costs data, are marketing materials provided by Sugdens, and do not constitute property particulars. Please contact Sugdens for full details and further information. The Running Costs data displayed on this page are provided by PrimeLocation to give an indication of potential running costs based on various data sources. PrimeLocation does not warrant or accept any responsibility for the accuracy or completeness of the property descriptions, related information or Running Costs data provided here.




















































































.png)
