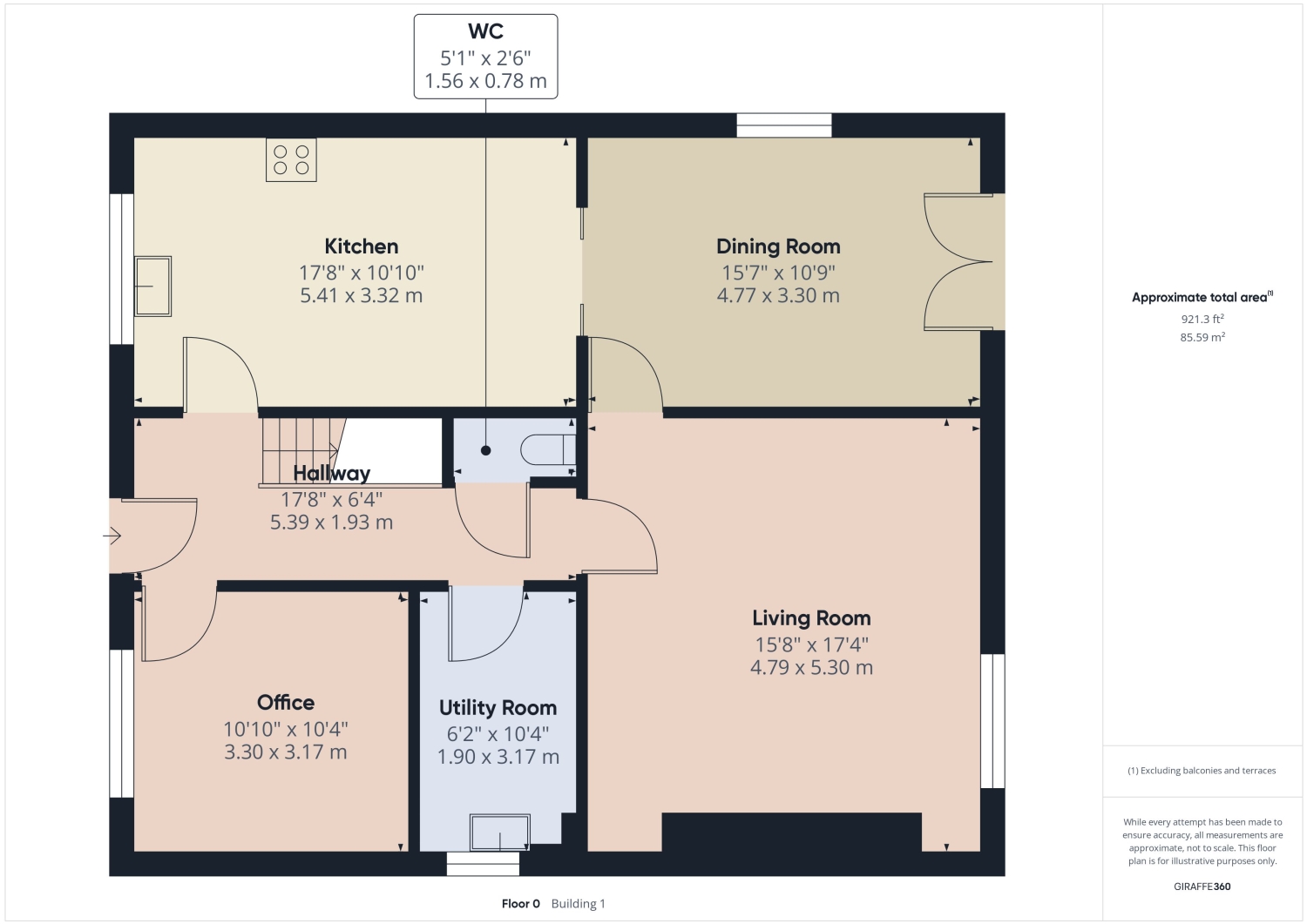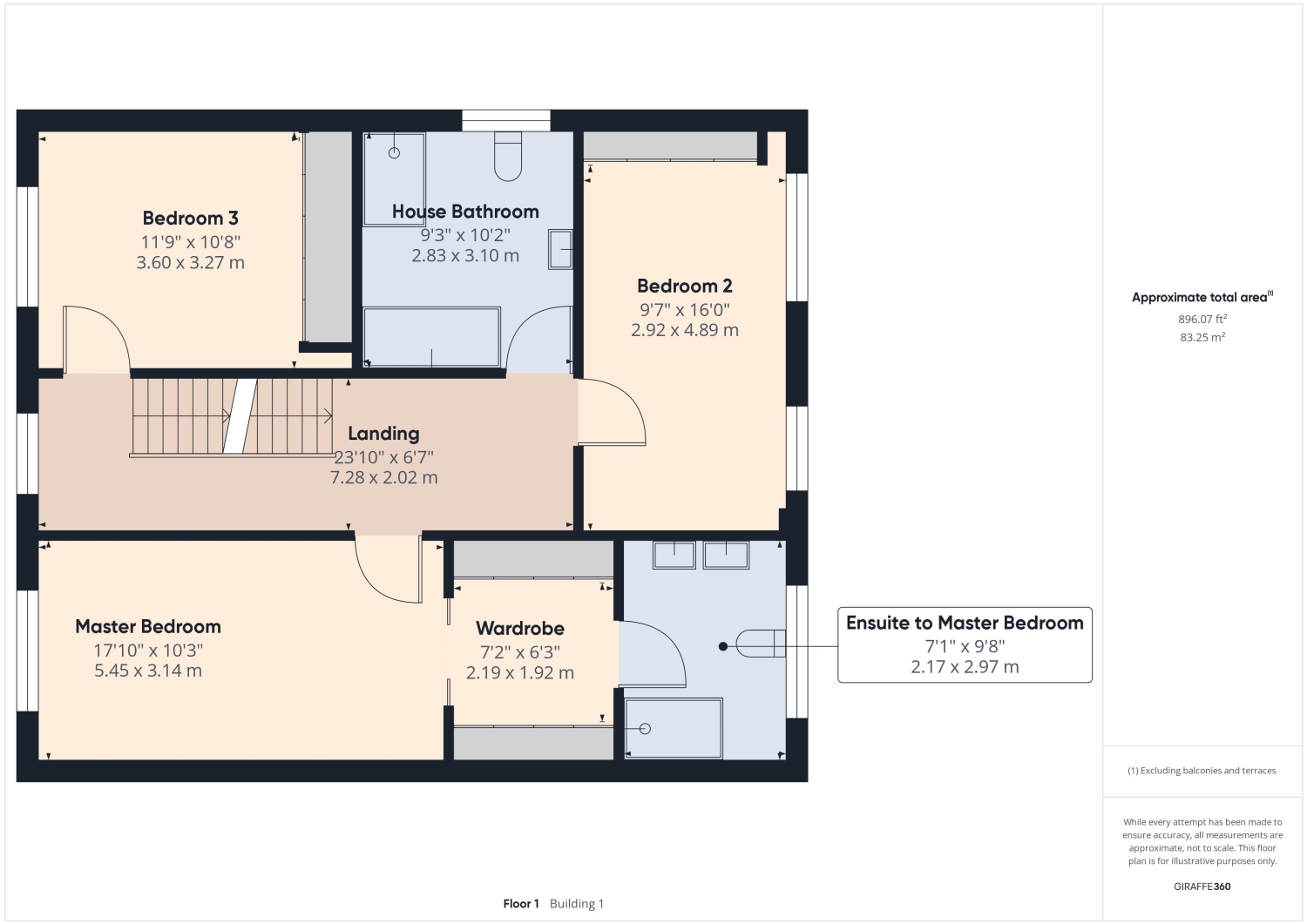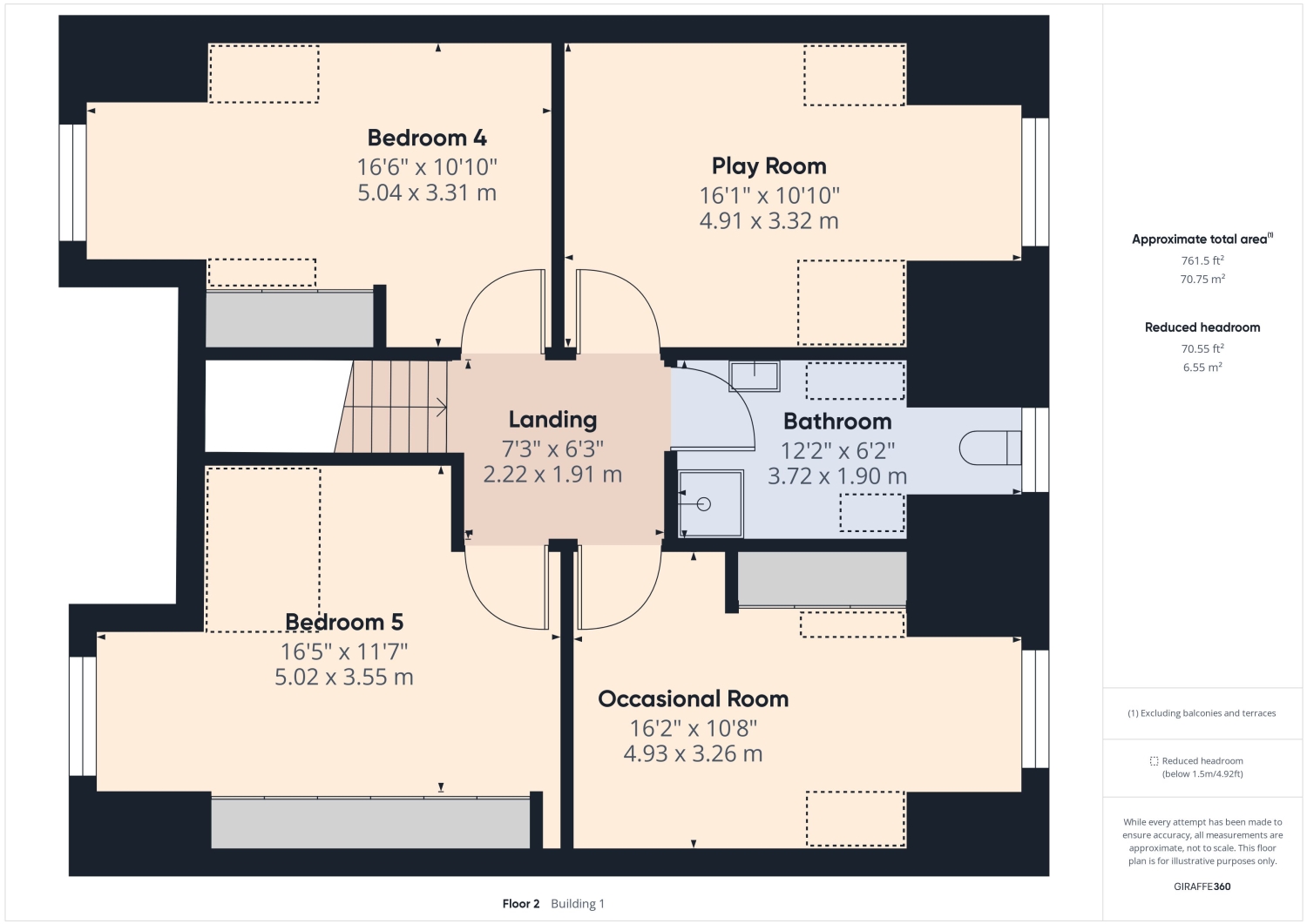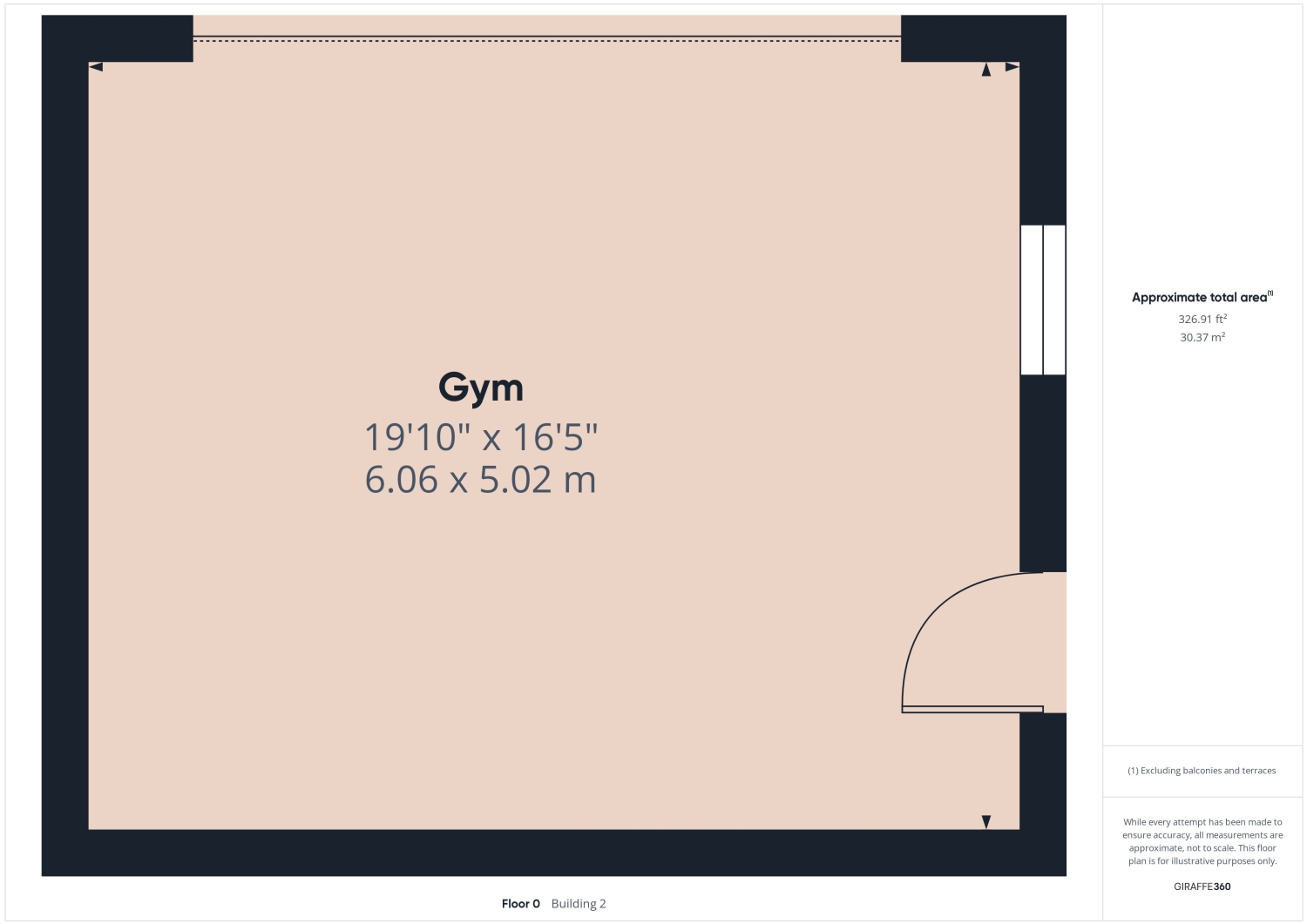Detached house for sale in Horley Green Road, Halifax, West Yorkshire HX3
* Calls to this number will be recorded for quality, compliance and training purposes.
Property features
- 5 Bedroom Executive Detached Property
- Set Within A Large Enclosed Gated Garden
- High Specification Bespoke Designed Wren Kitchen
- Luxurious Living Room With Media Wall
- Luxury Bathrooms Throughout
- Master Bedroom Suite With Walk-In-Wardrobe and Ensuite
- Additional Playroom, Guest Room/Cinema Room and Office
- Large Double Detached Garage (Currently Used As The Gym)
- Plenty Of Parking On The Driveway
- Close to Halifax Town Centre, Piece Hall and Shibden Park
Property description
Experience Luxurious Living in this stunning 5 Bedroom, 4 Bathroom Masterpiece sprawling across an enviable 2895.49 square feet. Enclosed within its own Grounds by the Electric Gates, which provides parking for at least 5 cars with a Large Detached Garage.
This spacious 5 bedroom abode stretches over a generous 3 floors, ensuring an abundance of space .
The Ground Floor exudes Sophistication with its elegant Living Room which overlooks the rear aspect, It is further enhanced by the Bespoke Media Wall with a log burning effect electric fire as well as space for a 75 inch Television and Sound Bar. Currently this room houses a large U shaped sofa providing a great space which is perfect for evenings with family or entertaining friends
The Sleek Bespoke Wren Kitchen boasts a vast range of grey wall and base units accented with brass features. This Contemporary room is fitted with top-of-the-range amenities include a Neff oven with warming drawer, a Neff hide-and-slide oven, a Neff ceramic hob with separate gas ring, a fridge freezer and dishwasher. A Breakfast Bar provides dining for those less formal meals, or just somewhere to sit and chat over a drink whilst the meal is cooking.
Whatever your style, Open Plan or Individual Rooms, then oak pocket doors which slide into the walls, separate or open through to the Dining Room. This tastefully adorned Dining Area with ceramic floor tiles offers a charming space to dine together as a family. Doub French doors opening to the patio and Garden beyond.
An extremely well equipped Utility Room provides a great space for additional appliances, as well as a large range of wall and base units. The WC and Habitable Office Space make for practical yet necessary conveniences.
The First Floor houses 3 Large Exquisitely Designed Bedrooms with built-in robes, large windows, and plush carpets.
The Master Suite is your own luxury haven with a Cntemporary Ensuite Bathroom, Walk-In-Wardrobe, as well as plenty of space for a Super King Sized bed and relaxing sofa, just perfect.
The Luxury Bathroom on this floor exhibits a luxury aesthetic with a large double-ended bath, modern w.c well-designed his and hers vanity units and separate glass shower enclosure with high gloss grey tiles adorning both the walls and floor.
The Second Floor entertains 2 further Double Bedrooms drenched in contemporary tones, with fitted robes and ample space for additional Bedroom furniture.
Two further rooms on this floor are both adorned with modern white decor and Bespoke High Gloss Storage cupboards. These could be purposed as a Playroom for the children and a Guest Room or maybe a Cinema Room? You decide.
The Bathroom on this floor is equipped with a modern WC, a corner shower enclosure, and a Contemporary sink sat within a wall-hanging vanity set.
The Detached large Double Garage is currently used as a Ritzy Gym area adds a luxury twist to this glorious haven, promising a comfortable and lavish lifestyle to its inhabitants.
Electric Gates create a fully enclosed wrap around Garden, secure enough for the Children to play safely in. A charming raised Patio creates a great outdoor Dining Space, whilst professionally installed Artificial Grass adorns the remainder of this large Garden. This virtually maintenance Garden allows you to just enjoy your time spent Outdoors with family and friends.
Please take a look at our Photographs and Floor Plans to see the sheer size and design of this stunning property. If you would like to view, then please call or go online to book and we can show you around at your convenience.
including a luxuriously designed master suite with a walk-in wardrobe and ensuite. The Luxury bathroom on this floor is encased in high-gloss grey tiles, featuring a large double-ended bath, separate glass shower enclosure, and contemporary his and hers basins.
The first floor houses three immaculately decorated bedrooms with built-in robes, large windows, and lush carpets. The master suite is a haven with an ensuite bathroom, walk-in wardrobe, and a super king-sized bed.
Entrance Hall
5.39m x 1.93m - 17'8” x 6'4”
Black Composite door to Entrance Hallway. A stunning welcome with Solid Oak doors, skirting boards and architraves . Access to all of the rooms on this floor. Modern white tones. Oak lvt flooring.
Living Room
5.3m x 4.79m - 17'5” x 15'9”
Generously sized Living Room with feature Media Wall incorporating electric flame fire, down lighters as an accent and space for a 75 inch television. Modern navy tones are complemented by white decor. Space for a large U shaped family sofa and accent furniture. Grey carpets.
Breakfast Kitchen
5.41m x 3.32m - 17'9” x 10'11”
Bespoke Luxury Wren Kitchen. Abundance of Grey wall and base units complemented by brass accent, light grey work tops and glass splash back. High specification Neff appliances include Hide and Slide oven, oven with warming drawer, ceramic hob and separate single gas ring. Integrated appliances include an extractor hood, fridge freezer and dishwasher. Breakfast Bar can accommodate a couple of stools. Modern white decor. Ceramic wood effect floor tiles.
Dining Room
4.77m x 3.3m - 15'8” x 10'10”
Oak pocket doors retract into wall, creating an Open Plan design to the Dining Room. This Large room can happily play host to a large family dining table and eight chairs, with plenty of space for additional furniture. Flooring continues from the Kitchen. Double french doors open onto the Patio area.
Utility
3.3m x 3.17m - 10'10” x 10'5”
Utility Room with range of grey wall and base units, stainless steel sink and space for washing machine, tumble dryer and large chest freezer. Modern neutral tones. Oak lvt flooring.
Office
3.3m x 3.17m - 10'10” x 10'5”
Office space can host a couple of desks and additional furniture. Overlooking front aspect. Modern tones. Oak lvt flooring.
Downstairs Cloakroom
1.56m x 0.78m - 5'1” x 2'7”
Downstairs Cloakroom a necessity for the growing family. Comprises of a modern white low closet w.c. And hand basin. Feature decor wall. Oak lvt flooring.
First Floor Landing
7.28m x 2.02m - 23'11” x 6'8”
Solid Oak Spindle handrail to First Floor Landing. Large Open Space giving access to rooms on this floor. Modern white tones. Carpets.
Master Bedroom With Ensuite
5.45m x 3.14m - 17'11” x 10'4”
Large Master Suite. Space for Super King Sized Bed, Sofa and Dressing Table. Feature decor wall complements neutral decor. Oak pocket doors offer separation between the Bedroom and Walk In Wardrobe. Carpets.
Walk In Wardrobe
2.19m x 1.92m - 7'2” x 6'4”
Large range of white, high gloss fitted wardrobes to both sides of the room. Dressing area with drawers and mirror. Carpets.
Ensuite
2.97m x 2.17m - 9'9” x 7'1”
Ensuite leads through from Walk in Wardrobe. Large glass corner shower enclosure with rainfall shower, modern low closet w.c., and his and hers sink sat within a large vanity unit. Modern grey tiles partially adorn the wall and fully adorn the floor.
Bedroom 2
4.89m x 2.92m - 16'1” x 9'7”
Large double room with two windows overlooking the rear aspect taking in the far-reaching views. Range of fitted robes. Feature decor wall complemented by modern decor. Carpets.
Bedroom 3
3.6m x 3.27m - 11'10” x 10'9”
Double room with range of white, modern fitted robes. Space for double bed and additional Bedroom furniture. Feature decor wall. Carpets.
Family Bathroom
3.1m x 2.83m - 10'2” x 9'3”
Luxury Family Bathroom with large double ended bath, glass shower enclosure with rainfall shower, modern low closet w.c. And hand basin sat upon vanity unit. This room is fully tiled with large contemporary white and grey ceramic tiles.
Second Floor Landing
2.22m x 1.91m - 7'3” x 6'3”
Staircase to 2nd Floor Landing. Modern white decor. Carpets.
Bedroom 4
5.04m x 3.31m - 16'6” x 10'10”
Spacious Double Bedroom wtih range of white hi gloss, bespoke fitted robes, Plenty of space for double bed and additional Bedroom furniture. Feature decor wall with grey tones. Carpets.
Bedroom 5
5.02m x 3.55m - 16'6” x 11'8”
Similar in size to Bedroom 4, just different design. Space for double bed and additional bedroom furniture. Modern grey tones. Carpets.
Play Room
4.91m x 3.32m - 16'1” x 10'11”
Large Playroom. Range of bespoke fitted robes for excellent storage. Plenty of space for all of the Childrens Toys and Games, providing a fabulous room for them to relax and play in. Modern white decor. Carpets.
Guest Room
4.93m x 3.26m - 16'2” x 10'8”
Large Guest Room, ideal for visiting guest or you could choose to use this as a Cinema Room, to share special times with the family. Bespoke high gloss fitted robes. Neutral white decor. Carpets.
Bathroom
3.72m x 1.9m - 12'2” x 6'3”
Family Bathroom on this floor. Corner shower enclosure with wall hung hand basin set upon vanity unit and low closet w.c. Inset into grey gloss unit. Modern white decor. Grey lvt flooring.
Garage
6.06m x 5.02m - 19'11” x 16'6”
Large Double Detached Garage, currently used as a Gym. Side Window. Electric door.
Front Access
The Approach to this Home offers a large Open Driveway with parking for at least six cars, or maybe additional play area.
Electric Gate
Side View of Property with access via Electric Gate. Fully enclosed with wall and fence.
Rear Gardens
Spacious Paved Patio leading from Dining Room. Steps down to Low Maintenance, Artificial Grass Large Lawn, which wraps itself around 3 sides.
Property info
Ground Floor Plan View original

First Floor Plan View original

2nd Floor Plan View original

Plan Of Garage Currently Used As Gym View original

For more information about this property, please contact
EweMove Sales & Lettings - Halifax, BD19 on +44 1422 298680 * (local rate)
Disclaimer
Property descriptions and related information displayed on this page, with the exclusion of Running Costs data, are marketing materials provided by EweMove Sales & Lettings - Halifax, and do not constitute property particulars. Please contact EweMove Sales & Lettings - Halifax for full details and further information. The Running Costs data displayed on this page are provided by PrimeLocation to give an indication of potential running costs based on various data sources. PrimeLocation does not warrant or accept any responsibility for the accuracy or completeness of the property descriptions, related information or Running Costs data provided here.













































.png)

