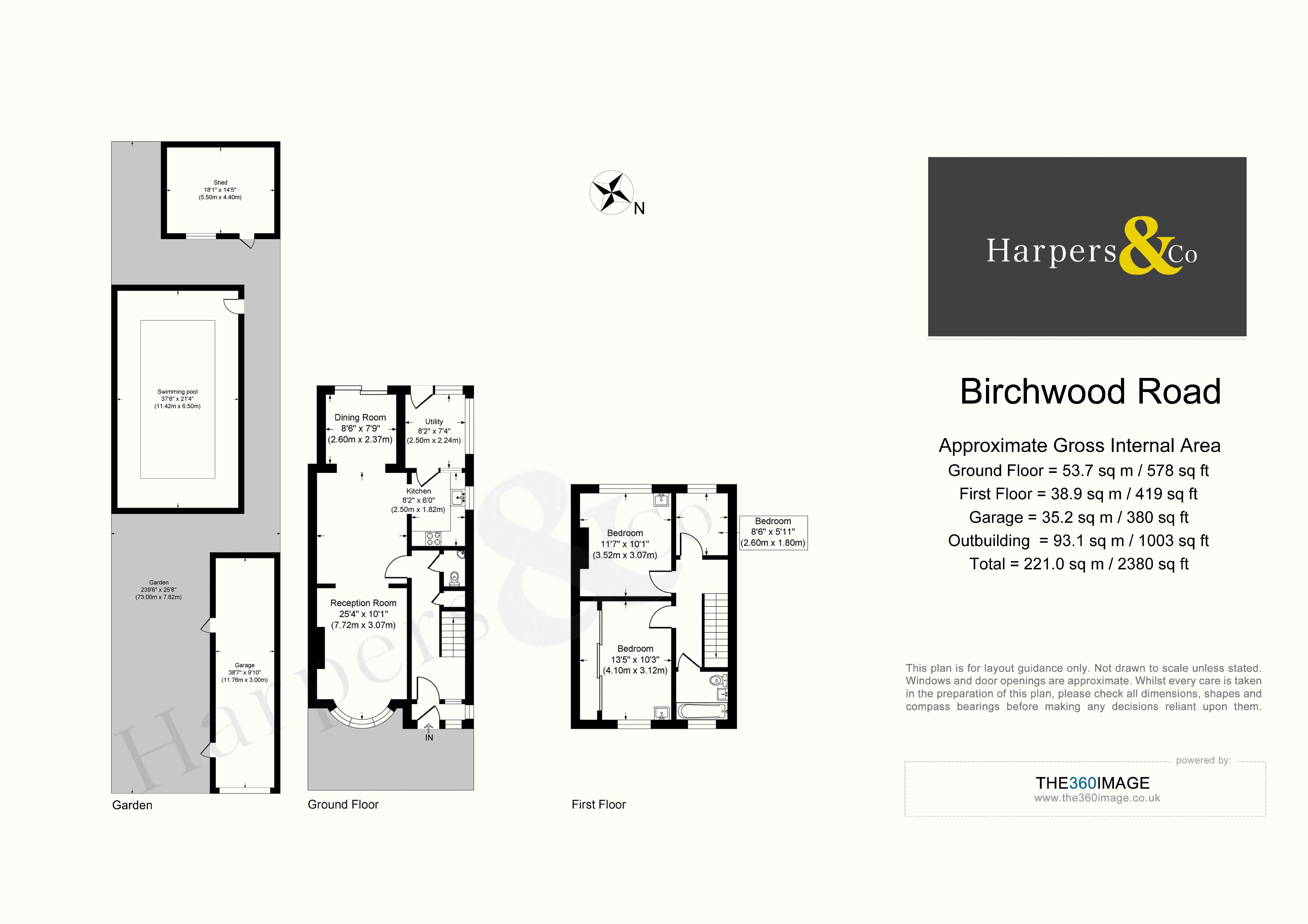Semi-detached house for sale in Birchwood Road, Dartford DA2
* Calls to this number will be recorded for quality, compliance and training purposes.
Property features
- Desirable Location
- Rare to Market
- Huge 240 ft garden
- Swimming pool
- Open plan diner and reception
- Long Drive
- Gas Central Heating
- Sheds and outhouses.
- Prestigious location
Property description
New instruction £575,000 - £600,000 3 Bed Semi on the prestigious Birchwood Drive with huge potential for extending stpp and in good school catchment.
Harpers & Co are delighted to offer this superb opportunity to acquire an estate on the favored Birchwood Road, Wilmington in close proximity to the areas best schools. With a long drive and huge 240 ft garden this 3 bed semi, which has been in the same ownership fro years, offers an excellent opportunity to make a superb family home.
Comprising open plan kitchen, diner and reception and conservatory on the ground floor and three bedrooms and family bathroom on the 1st floor. The rear garden has double garages, sheds and a swimming pool at the end which can easily be reinstated (we are informed). All in this estate has huge potential and we urge early viewings by appointment only through Sole Agent Harpers & Co.
Drive (72' 2'' x 23' 0'' (22m x 7m))
Pea shingle drive with mature borders and shrubs.
Entrance Hallway (16' 1'' x 7' 3'' (4.9m x 2.2m))
Fully carpeted throughout, oak cladding to walls, skirting, coving, pendant light to ceiling.
Reception Room /Dining Room (16' 1'' x 11' 6'' (4.9m x 3.5m))
Fully carpeted throughout, oak cladding to walls, skirting, coving, pendant light to ceiling. Fireplace feature. Bay window.
Kitchen (9' 10'' x 9' 2'' (3m x 2.8m))
Vinyl flooring throughout, wall and floor mounted units, pendant pendant light to ceiling, stainless steel basin with drainer and chrome mixer taps, multiple plug points.
Conservatory (8' 6'' x 7' 9'' (2.6m x 2.37m))
Fully carpeted throughout, oak cladding to walls, skirting, coving, pendant light to ceiling. Sliding aluminium doors to garden.
Bedroom 1 (13' 5'' x 10' 3'' (4.1m x 3.12m))
Fully carpeted throughout, skirting, coving, multiple plug points, UPVC bay window, pendant light to ceiling.
Bedroom 2 (11' 7'' x 12' 2'' (3.52m x 3.7m))
Fully carpeted throughout, skirting, coving, multiple plug points, UPVC window, pendant light to ceiling.
Bedroom 3 (8' 6'' x 5' 11'' (2.6m x 1.8m))
Fully carpeted throughout, skirting, coving, multiple plug points, UPVC bay window, pendant light to ceiling. Attractive rear garden views.
Family Bathroom (7' 3'' x 6' 7'' (2.2m x 2m))
Vinyl flooring throughout, basin with chrome mixer taps, over panelled bath with shower attachment, opaque window, storage cupboard.
Rear Garden (240' 0'' x 74' 10'' (73.10m x 22.8m))
Patio area, mainly laid to grass leading to rear structure housing swimming pool. (the pool has not been used for a number of years, but our client informs us that it would be simple to reinstate.) Mature borders, trees and shrubs, shed to rear.
Sheds /Outhouses.
Multiple sheds and outhouses to this 24oft long garden.
Garages (38' 7'' x 9' 10'' (11.76m x 3.0m))
Concrete base and full electrics up and over door.
Utility Room (8' 2'' x 7' 4'' (2.5m x 2.24m))
Carpeted, multiple plug points, door to garden.
Harpers & Co Special Remarks
Located on the prestigious Birchwood Drive this vacant dated estate has massive potential to offer a wonderful family home with a huge 280 foot long secluded garden.
Property info
For more information about this property, please contact
Harpers & Co, DA5 on +44 1322 584749 * (local rate)
Disclaimer
Property descriptions and related information displayed on this page, with the exclusion of Running Costs data, are marketing materials provided by Harpers & Co, and do not constitute property particulars. Please contact Harpers & Co for full details and further information. The Running Costs data displayed on this page are provided by PrimeLocation to give an indication of potential running costs based on various data sources. PrimeLocation does not warrant or accept any responsibility for the accuracy or completeness of the property descriptions, related information or Running Costs data provided here.


































.png)
