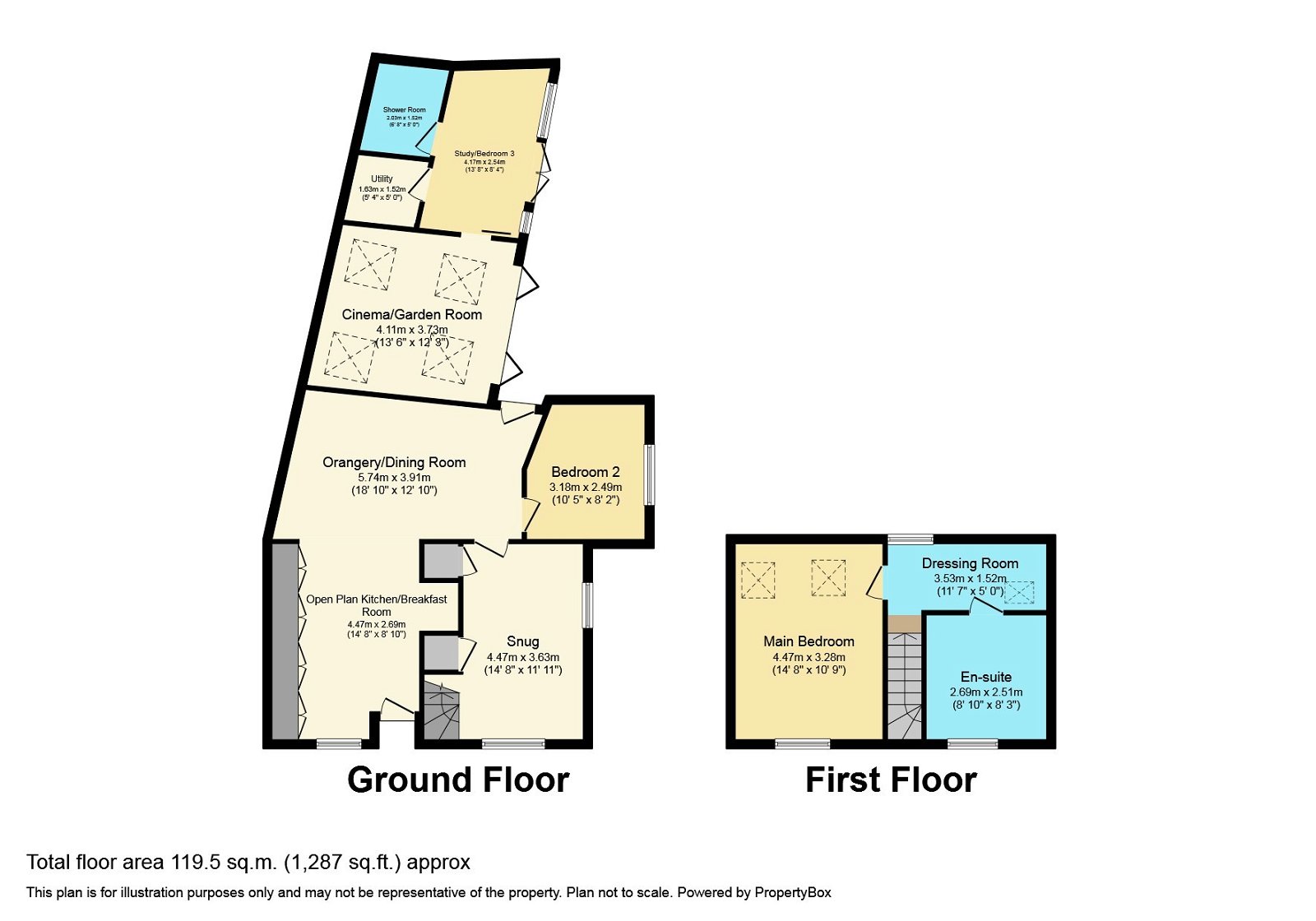Detached house for sale in Lower Kirklington Road, Southwell NG25
* Calls to this number will be recorded for quality, compliance and training purposes.
Property features
- Propety Ref SM0559
- Fully Reconstructed Turnkey Property
- Detached Home Ideal for the Modern Professional Couple/Family.
- Central Location on the Edge of The Burgage
- Orangery and Cinema Room with Bi Fold Doors
- Air Conditioning and Underfloor Heating
- Breakfast Kitchen with Bosch and Miele Appliances Plus Separate Utility
- Wonderful Private Entertaining Courtyard
- Off Road Gravel Pull in Area Leading to Double Electric Security Gates
- Southwell Minster Catchment
Property description
Property Ref SM0559
Fully reconstructed and offering a wealth of media and security systems, this detached home is ideal for the modern professional couple/family.
The property offers well appointed accommodation throughout with a high degree of privacy in this central location on the edge of The Burgage, with the added benefit of features including key less entry system, indoor and outdoor CCTV system, complete house media system, air conditioning, underfloor heating and Sonos surround system.
The accommodation includes open plan breakfast kitchen, orangery/dining room, cinema/garden room, snug, two ground floor bedrooms one with shower room, utility room. First floor master bedroom with dressing room and en-suite bathroom.
Outside, front secure patio with side gated parking, further gated access to enclosed private sun trap garden, superb entertaining space.
Southwell Southwell is a Minster town in Nottinghamshire, close to the towns and cities of Nottingham, Lincoln and Newark. This historic town benefits from a wide range of amenities which include boutique shops, restaurants, doctors, dentists and pharmacies. Southwell also benefits from excellent schooling. In particular the Minster School, a renowned school consistently rated ''outstanding'' by Ofsted. Southwell is ideally situated within the East Midlands and benefits from excellent road and rail links, being close to Newark and its mainline train station Newark Northgate for ease of access into London in approximately 80 minutes
ground floor open porch with composite door to
breakfast kitchen 14' 8" x 8' 10" (4.47m x 2.69m) open plan breakfast kitchen, ample white gloss wall and floor mounted soft closing units with granite worksurface and grooved drawer to under mounted sink and Franke mixer tap, inset Samsung electric hob with automatic concealed Caple extraction system, Bosch electric fan oven and grill, two Bosch microwaves, Samsung American style fridge/freezer, integrated Miele dishwasher, breakfast bar with stools, concealed Vaillant central heating boiler, double glazed window to front with shutters, tiled floor, spotlights, alarm control panel, door Knox entry system with camera
orangery/dining room 18' 10" x 12' 10" (5.74m x 3.91m) Tiled floor, wall mounted Samsung TV, heating control, large sky light with fan, rear alarm point and composite door to rear
cinema /garden room 13' 6" x 12' 3" (4.11m x 3.73m) bifold doors to rear garden, benq projector with pull down screen set above Bifold doors, four Velux windows, tiled floor, Vaulted ceiling heating control
ground floor bedroom/study 13' 8" x 8' 4" (4.17m x 2.54m) Tiled floor, double glazed double door to rear garden, heating control, double cupboard, TV stand and desk, skylight with electric roof opening and fan
ensuite shower 5' 8" x 5' 0" (1.73m x 1.52m) walk in shower with screen, low level wc, wash hand basin, heated towel rail, fully tiled walls and floor
utility room 5' 4" x 5' 0" (1.63m x 1.52m) LG washing machine and dryer, range of wall and base units, tiled floor
bedroom 10' 5" x 8' 2" (3.18m x 2.49m) double glazed window to side with shutters, tiled floor, wash hand basin set on vanity storage
snug 14' 8" x 11' 11" (4.47m x 3.63m) double glazed windows to front and side with shutters, wall mounted log effect electric fire/heater, heating control, understairs cupboard housing media system for the house, Samsung TV, further understairs cupboard, stairs off to first floor
First floor
Landing/dressing room 11' 7" x 5' 0" (3.53m x 1.52m) double glazed window to side, Velux window to side, ample hanging space, loft access
master bedroom 14' 8" x 10' 9" (4.47m x 3.28m) double glazed window to front with shutters, heated towel rail, two Velux windows to rear, Samsung wall mounted TV, ceiling fan
bathroom 8' 10" x 8' 4" (2.69m x 2.54m) remote controlled Aqualisa bath with side shower attachment, double shower with drench head and hand held shower, low level wc, two heated towel rails, wash hand basin with vanity storage, tiled walls and floor, Velux to side, double glazed window and shutters to front
outside to the front of the property, flagstone secure patio area with dusk till dawn lighting and CCTV camera, there is an off road gravel pull in area leading to double security gates which lead to the side of the property which is totally enclosed behind double gates, external dusk till dawn lighting and CCTV cameras, enclosed rear flagstone private garden, external dusk til dawn lighting and power, hot tub, garden table and furniture including Calor fire pit, external cushion storage and furniture storage unit, brick store with small power washer, Houda remote start generator back up system, side bin store area with tap, further power point and entry system
Property info
For more information about this property, please contact
eXp World UK, WC2N on +44 1462 228653 * (local rate)
Disclaimer
Property descriptions and related information displayed on this page, with the exclusion of Running Costs data, are marketing materials provided by eXp World UK, and do not constitute property particulars. Please contact eXp World UK for full details and further information. The Running Costs data displayed on this page are provided by PrimeLocation to give an indication of potential running costs based on various data sources. PrimeLocation does not warrant or accept any responsibility for the accuracy or completeness of the property descriptions, related information or Running Costs data provided here.











































.png)
