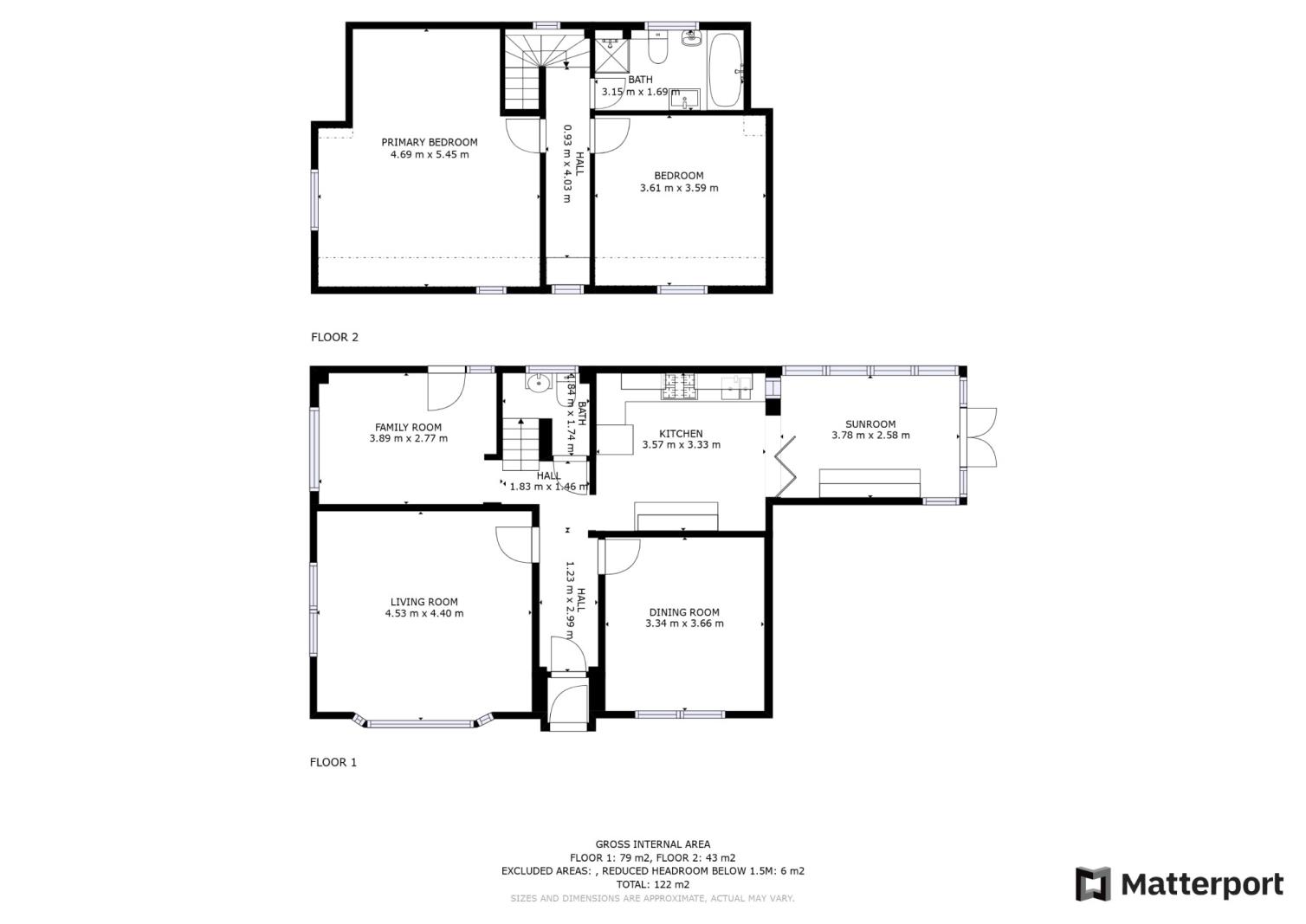Detached bungalow for sale in Clive Road, Ramsgate, Kent CT12
* Calls to this number will be recorded for quality, compliance and training purposes.
Property features
- Detached Chalet Bungalow
- Three Bedrooms
- Council Tax Band: D
- Close To Station!
- Quiet Location
- Spacious Accommodation
- Ready To Move In Condition
- Garage
- EPC Rating: D
- Freehold
Property description
Cooke & Co urge you to come and discover your dream home in this impeccable chain-free three-bedroom detached bungalow that's ready for you to move in. Situated in a peaceful neighbourhood, this property boasts a seamless blend of comfort and style. Step inside to find a spacious interior that's been meticulously maintained, offering ample room for your family to flourish. The well-appointed bedrooms provide a tranquil retreat, while the open living areas exude a welcoming ambiance. Natural light floods through the large windows, illuminating every corner of the home. The layout comprises of; entrance into hallway, separate lounge area and dining room, bedroom one, a downstairs toilet, a modern fitted kitchen which flows into a conservatory. On the first floor you will find a further two bedrooms and a family bathroom with ample storage capacity. There is also an external utility room. One of the standout features of this property is the attached garage, providing convenient storage and parking options and an easy maintainable sized rear garden which is laid to pave. The property is conveniently located 8-10 minutes walk to and from the new Thanet Parkway train station. It is quite possible to arrive at London St Pancras in just under one and a half hours of leaving the property. There is also immediate access to the fast A' road network that links directly to all the main towns in East Kent! Please call Cooke & Co today on , to arrange your accompanied viewing or visit out interactive website online now!
Entrance
Via uvpc door into;
Hallway
Wooden flooring throughout, power points, skirting and coving.
Lounge (15'04 x 15'0 (4.67m x 4.57m))
Bay window to front and double glazed window to side. Carpeted throughout. Radiator. Power points. Skirting and coving.
Dining Room (10'09 x 11'02 (3.28m x 3.4m))
Double glazed window to front. Power points. Skirting and coving. Radiator.
Bedroom One (10'13 x 9'08 (3.38m x 2.95m))
Double glazed window to front. Wooden flooring throughout. Radiator. Power points. Skirting and coving.
Downstairs Toilet (6'01 x 4'11 (1.85m x 1.5m))
Double glazed window to rear. Low level W/C. Tiled flooring. Sink with mixer taps. Tiled walls. Radiator.
Kitchen (11'09 x 10'11 (3.58m x 3.33m))
Matching array of wall and base units with complimentary work surfaces. Space for fridge/freezer. Extractor fan. Integrated oven and microwave. Tiled splash backs. Tiled flooring. Wine cooler. Combination boiler. Sink with mixer taps. Four burner gas hob. Triple glazed doors leading to conservatory area with; Double glazed windows to side and rear. Tiled flooring. Power points. Radiator. Built in storage unit. Fitted blinds. Patio doors leading to rear garden
Stairs To First Floor
Carpeted stairs leading to landing. Double glazed window to rear.
Landing
Storage cupboards. Sky light window.
Family Bathroom (10'11 x 5'08 (3.33m x 1.73m))
Double glazed window to rear. Tiled flooring. Low level W/C. Sink with mixer taps. Bidet. Bath with shower attachments. Heated chrome towel rail. Walk in shower.
Bedroom Two (11'10 x 11'10 (3.61m x 3.61m))
Sky light window over head. Carpeted throughout. Under eave storage capacity. Skirting. Radiator. Power points.
Bedroom Three (17'10 x 15'08 (5.44m x 4.78m))
Double glazed window to front. Sky light window over head. Radiator. Carpeted throughout. Power points.
Front Garden
Part paved and shingle gravel throughout enabling easy maintenance all year round. Access to garage.
Rear Garden
Laid to pave enabling easy maintenance all year round. Side gate access to garden.
External Utility Room
Brick built. Double glazed windows throughout. Space for washing machine and tumble dryer. Power points.
Garage
Ideal storage capacity to house a vehicle or to be used as a work shop.
Property info
For more information about this property, please contact
Cooke & Co, CT11 on +44 1843 306802 * (local rate)
Disclaimer
Property descriptions and related information displayed on this page, with the exclusion of Running Costs data, are marketing materials provided by Cooke & Co, and do not constitute property particulars. Please contact Cooke & Co for full details and further information. The Running Costs data displayed on this page are provided by PrimeLocation to give an indication of potential running costs based on various data sources. PrimeLocation does not warrant or accept any responsibility for the accuracy or completeness of the property descriptions, related information or Running Costs data provided here.

























.png)

