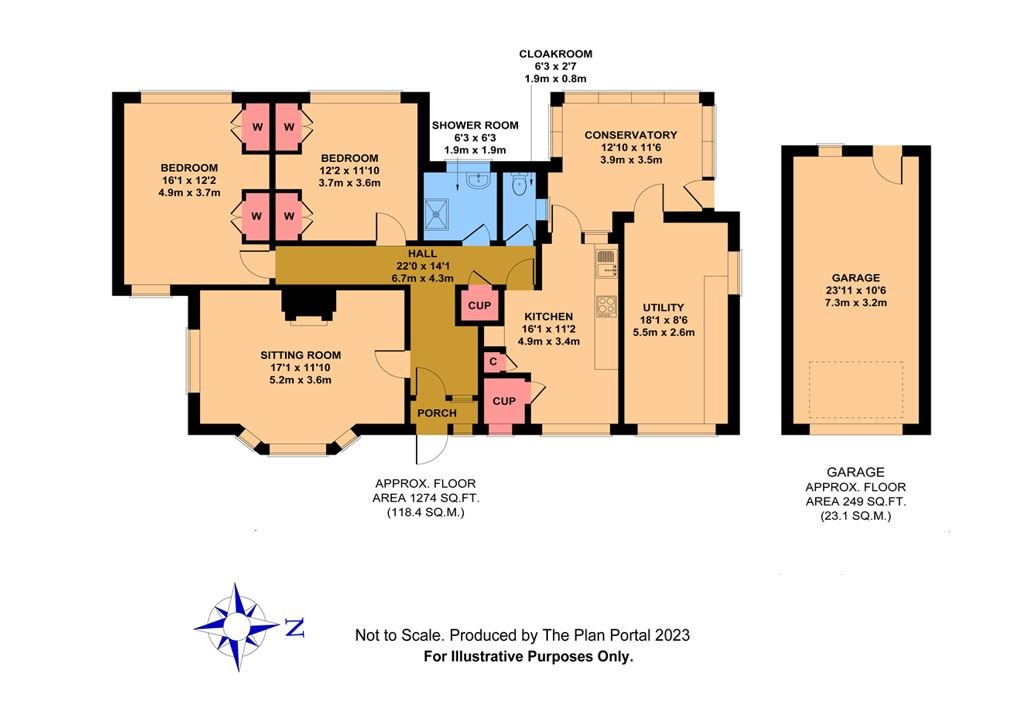Detached bungalow for sale in Broad View, Bexhill-On-Sea TN39
* Calls to this number will be recorded for quality, compliance and training purposes.
Property features
- Two Reception Rooms
- Two Double Bedrooms
- Detached Garage and Private Driveway
- Situated on a Large Plot
- No Onward Chain
- Potential for Extension (subject to planning)
Property description
This Larkin, 1960's built, bungalow is located in a popular residential area approximately 1 mile from the local facilities in Little Common Village. The property has a good size living room and two double bedrooms, gas central heating, double glazing, a driveway providing off road parking and a detached garage. There is ample potential for redesigning or extension (subject to the usual planning permissions).
Entrance Porch
Double glazed outer door, and a door leading through into the property.
Entrance Hall
Radiator, phone point, heating controls, and an airing cupboard.
Living Room
17' 1" x 11' 10" (5.21m x 3.61m) into the bay window.
A twin aspect room with a tiled fireplace, large bay window, wall lights, phone point, TV point, a radiator, and a wall heater.
Kitchen/Breakfast Room
16' 1" x 11' 2" (4.90m x 3.40m)
Single sink with drainer and mixer tap, range of storage cupboards and drawers, work surfaces, cooker point, extractor, a larder, a storage cupboard, wall lights, a radiator, and a door to the sun room.
Sun Room
12' 10" x 11' 6" (3.91m x 3.51m)
Double glazed, views over the garden, tiled floor, and a door to the garden.
Bedroom 1
16' 1" x 12' 2" (4.90m x 3.71m)
A twin aspect room with views over the front and rear gardens, built in wardrobes, wall lights, a radiator, and a wall heater.
Bedroom 2
12' 2" x 11' 10" (3.71m x 3.61m)
Range of built in wardrobes, a radiator, and views over the garden.
Shower Room
White suite comprising of a corner shower cubicle, wash basin and vanity unit with storage drawers, a radiator, down lights, and an extractor.
Separate WC
White WC suite, and a radiator.
Utility Room
18' 1" x 8' 6" (5.51m x 2.59m)
This former garage space has been converted to a spacious and versatile utility and storage room which houses the boiler, and has a range of storage base units with work surface. This space is ideal for conversion.
Outside and Other Information
The attractive front garden is walled in with a gate and pathway to the front porch, with lawn either side and established borders of shrubs and flowers. The private driveway leads to the detached garage with workshop which measures approximately 23' 11" x 10' 6" (7.29m x 3.20m) and has an up and over door.
The large rear garden is mostly laid to lawn with a large selection of mature plants shrubs with hedge borders. There is an area of patio and side access.
Rother District Council Tax Band: D
EPC: 59/D
For more information about this property, please contact
Abbott & Abbott, TN40 on +44 1424 839671 * (local rate)
Disclaimer
Property descriptions and related information displayed on this page, with the exclusion of Running Costs data, are marketing materials provided by Abbott & Abbott, and do not constitute property particulars. Please contact Abbott & Abbott for full details and further information. The Running Costs data displayed on this page are provided by PrimeLocation to give an indication of potential running costs based on various data sources. PrimeLocation does not warrant or accept any responsibility for the accuracy or completeness of the property descriptions, related information or Running Costs data provided here.





























.png)

