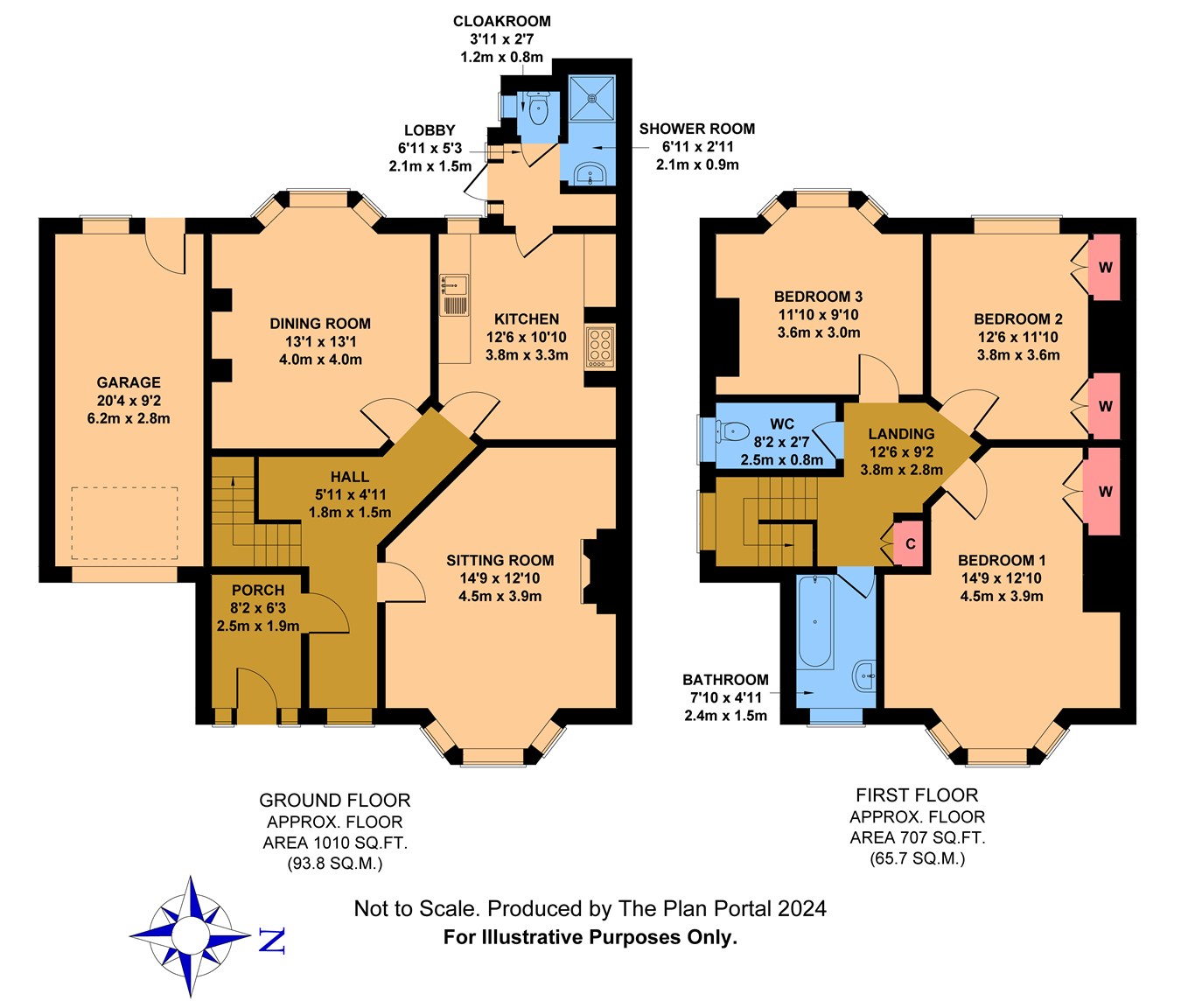Semi-detached house for sale in Knebworth Road, Bexhill-On-Sea TN39
* Calls to this number will be recorded for quality, compliance and training purposes.
Property features
- Charming 1930's semi-detached house in favoured tree-lined road
- 3 Bedroom Family Home
- 2 Reception Rooms
- Bath & Shower Rooms
- West facing sunny rear garden
- Off road parking
- Positioned between Bexhill Town and Little Common Village
- Spacious accommodation
- No Onward Chain
Property description
Situated on a desirable, wide, tree-lined & sought after road, this spacious property boasts good sized rooms and versatile living accommodation which includes a living room with bay window, an entrance porch, a modern fitted kitchen, a separate dining room with bay window and a downstairs shower room. The first floor provides three double bedrooms, a family bathroom suite and separate WC.
This attractive and characterful house has extensive off-road parking for multiple cars, a sunny west facing, landscaped garden and a converted garage which is currently used as an additional fourth bedroom.
Please call us, the sole agents to express your interest and secure your viewing.
Entrance Porch
This area has a uPVC door, double glazed windows to the front and side, tiled flooring and leads through to the main hallway.
Hallway
This attractive hallway boast an Oriel bay window, wooden flooring and neutral painted decor and it flows through to all the downstairs rooms.
Living Room
This living room has a lovely bay window, a feature fireplace, a radiator and is complemented by original picture rails and fitted carpet.
Kitchen
This modern and functional kitchen is fully equipped to include a freestanding double oven and 5 ring hob, a stylish butler sink and is also fitted with bespoke granite worktops to give a feel of elegance and quality. This kitchen has a uPVC door that leads through to the useful shower, utility and W/C area.
Shower room, W/C and utility area
This useful area offers a white tiled wet room with an overhead electric shower, a separate W/C and a space where applicances can be installed for washing facilities. Additionally, there is a uPVC door that leads out to the rear garden.
Dining Room
This well proportioned west facing room boasts another bay window with lovely garden views, a feature chimney breast, wooden flooring, fitted blinds and a radiator.
Stairs and Landing
This light and airy staircase/landing is carpeted throughout and leads to all rooms upstairs.
Bedroom 1 ( principle bedroom )
This good sized bedroom has a double glazed bay window, a radiator, 2 handy storage cupboards, neutral decor and fitted carpet throughout.
Bedroom 2
This second bedroom has a double glazed window with garden views, a feature fireplace, built in wardrobes, characterful picture rails and fitted carpet throughout.
Bedroom 3
This bedroom has a double glazed bay window with garden views, fitted carpet, a radiator and has been decortaed in light neutral colours.
Bathroom
This bathroom has been fitted with a white modern suite and is dressed with attractive wall and floor tiles. Additionally, the room is complemented by an overhead rain shower and a heated chrome towel rail.
W/C
This useful W/C matches the family bathroom with matching wall and floor tiles, a double glazed window and a radiator.
Outside / Garden
This is a generous sized west facing rear garden that is partly laid to lawn to the upper section, fitted with hardwearing composite decking to the lower section and benefits from a charming pergola which is a perfect spot for socialising with friends and family.
There is also a garage that can be access via the garden. This insulated and carpeted garage is currently being used as a fourth bedroom.
Tenure
Freehold
Council Tax Band D
EPC Rating D
Off road parking to the front for multiple vehicles
Property info
For more information about this property, please contact
Abbott & Abbott, TN40 on +44 1424 839671 * (local rate)
Disclaimer
Property descriptions and related information displayed on this page, with the exclusion of Running Costs data, are marketing materials provided by Abbott & Abbott, and do not constitute property particulars. Please contact Abbott & Abbott for full details and further information. The Running Costs data displayed on this page are provided by PrimeLocation to give an indication of potential running costs based on various data sources. PrimeLocation does not warrant or accept any responsibility for the accuracy or completeness of the property descriptions, related information or Running Costs data provided here.





































.png)

