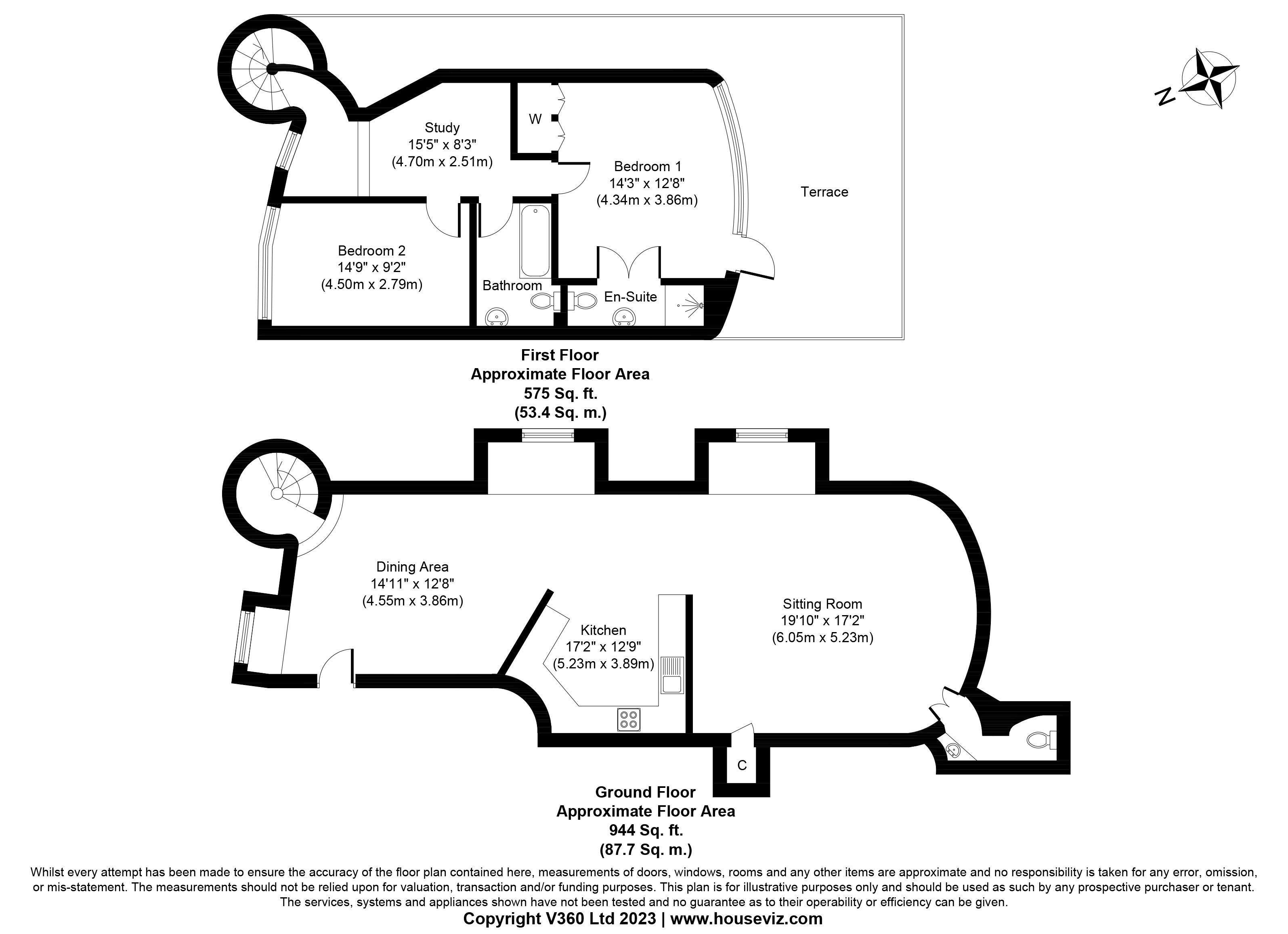Country house for sale in St. Margarets Street, Rochester ME1
* Calls to this number will be recorded for quality, compliance and training purposes.
Property features
- Grade 11 listed plus scheduled monument
- Unique flat with turrett and 360 views
- Two double bedrooms
- Large open plan kitchen/living/dining space
- Allocated parking
- Close to rochester high street amenities
- Good access to mainline station
Property description
Guide price £600,000 - £625,000. Your opportunity to own a piece of history. This outstanding historic fortress, constructed between 1808 and 1821 was converted in the late 1990's into four unique apartments. Listed grade 11 plus as a scheduled monument, the Fort served a variety of purposes including military prison, lunatic asylum and a recruiting centre throughout the First World War. It was again bought into action in World War 11 as the local Home Guards headquarters and later used by the gpo (now British Telecom). Set high above the River Medway, this apartment has a grand open plan living area with former canon emplacements forming the large eyebrow window recesses. A spiral staircase leads to the upper level, which has magnificent far reaching views, where there are two double bedrooms (master with en-suite), family bathroom, private roof terrace and two allocated parking spaces. Located in a highly sought after area of Rochester within a half mile of St Andrew's and Kings private schools, two highly regarded grammar schools are in the locale, furthermore the Norman castle, Cathedral and riverside walks. The High Street offers a range of independent shops, restaurants and cafes and a mainline station with Hi-speed services to London. Your internal viewing is essential to fully appreciate this unique apartment and setting.
Communal entrance with video security into
communal hallway stairs to first floor with communal storage cupboard under, entrance door to
Open plan living area deep set eyebrow windows with British Columbian pine casement windows to front and side, inset cast iron fireplace and tiled hearth, wooden floors, radiators, cupboard housing water tank
Cathedral Doors to WC inset sink and unit, radiator, w.c, wood flooring
cloakroom low level w.c, wash hand basin vanity unit under, radiator, wood flooring
dining area radiators, spiral staircase leading to first floor, window to front overlooking communal gardens,
kitchen area range of matching base cupboards, timber worktops with inset one and a half bowl sink unit, integrated appliances including induction hob and double oven, integral dishwasher and space for washing machine, timber floor
lounge area Cathedral style doors to storage cupboard and w.c, radiator, timber floor, feature inset fire with hearth
landing radiator, wood flooring, window to front, currently used as a home office
bedroom one large window recess to rear with glazed door leading to private roof terrace, radiators, wooden flooring, access via ladder to full height built-in mezzanine, in built wardrobe en-suite W.C pedestal wash hand basin, low level w.c, radiator, chrome towel rail, extractor, tiled flooring, walk-in overhead shower, tiled shelved storage unit
bedroom two window to front, radiator, wood floor
bathroom pedestal wash hand basin, low level w.c, inset panelled bath with mixer taps and shower attachment, extractor fan, mirror, radiator, tiled floor and tiled splashback, spotlights, heated chrome towel rail
exterior There is allocated parking for two cars, private roof terrace accessed via master bedroom offering far reaching views over Rochester and River Medway, walkway to side leading to a private turret with 360 degree far reaching views over Rochester. Furthermore is a communal storage shed accessed via Gun Tower Mews.
Lease details 125 years from 2006. Quarter share of freehold. Ground rent £125 per annum, Service charges £1200 per annum.
Property info
For more information about this property, please contact
Machin Lane Ltd, ME1 on +44 1634 799572 * (local rate)
Disclaimer
Property descriptions and related information displayed on this page, with the exclusion of Running Costs data, are marketing materials provided by Machin Lane Ltd, and do not constitute property particulars. Please contact Machin Lane Ltd for full details and further information. The Running Costs data displayed on this page are provided by PrimeLocation to give an indication of potential running costs based on various data sources. PrimeLocation does not warrant or accept any responsibility for the accuracy or completeness of the property descriptions, related information or Running Costs data provided here.































.png)
