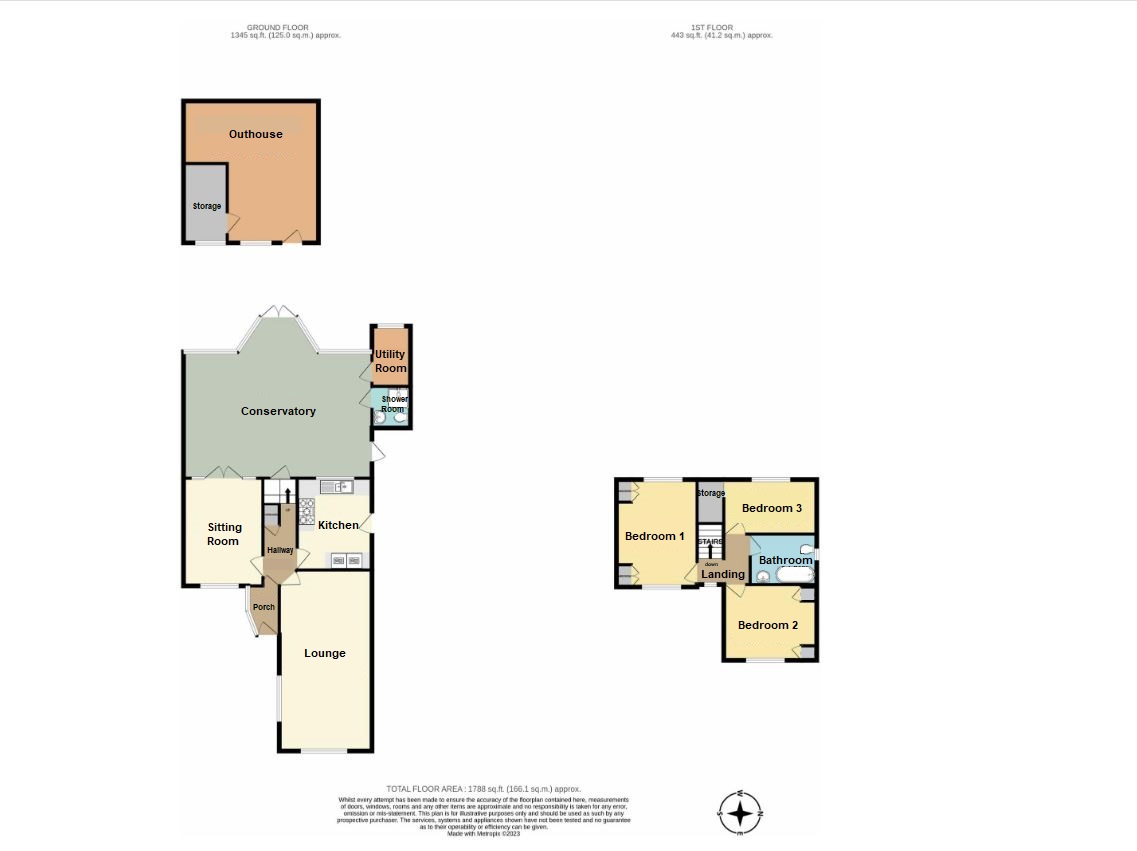Terraced house for sale in Maidstone Road, Chatham ME5
* Calls to this number will be recorded for quality, compliance and training purposes.
Property features
- 3 bedroom semi-detached house
- 22'8ft lounge & 23'7ft conservatory
- Ground floor shower room & WC
- Utility room
- Sitting room that can be used as a fourth bedroom
- Outhouse that can be used as a gym or office
- Chain free
Property description
Detailed Description
De Scotia estate agents are delighted to offer this delightful three bedroom semi-detached house onto the sales market. The property boasts three bedrooms, family bathroom, 22'8ft lounge, 23'7ft conservatory with ample space for entertainment, ground floor shower room and WC, utility room and a 13'5ft sitting room that can be used as a fourth bedroom if needed. There is also a luxurious kitchen with twin ovens, solid worktops with Phillips Hue lighting and space for a large American style fridge-freezer and dishwasher. The property also boasts a large rear garden with covered sitting area, so you can barbecue and enjoy being outdoors whatever the weather. There is a secure access road to the rear, and at the bottom of the garden is a large outhouse which can be used as a gym or office. Additional benefits include the property being chain free and situated within easy access to the M2/A2 (London and Dover) and M20/A20 (Dover to London).
Front elevation
Entrance
Hallway: Carpet, built-in under-stair storage, coving, door leading to porch, door leading to conservatory.
Lounge: 22'8" x 11'7" (6.91m x 3.53m), Leaded double glazed windows to front and side, carpet, radiator, coving, power points.
Reception Room 2 (can be used as 4th bedroom): 13'5" x 9'11" (4.09m x 3.02m), Double glazed French doors, leading to conservatory, carpet, radiator, coving, power points.
Ground floor Shower room & WC
Kitchen: 11'6" x 9'4" (3.51m x 2.84m), Wall and base mounted units, worktops, space for dishwasher, space for American style fridge/freezer, double glazing and door to side, stainless steel bowl and a half sink, Phillips Hue lighting, porcelain tiled flooring, extractor fan, gas hob, 2x Neff Slide and Glide full size ovens, under worktop lighting, power points.
Kitchen
Kitchen
Utility Room: 7'7" x 4'10" (2.31m x 1.47m), Plumbed for washing machine, power points.
Conservatory: 23'7" x 20'2" (7.19m x 6.15m), Double glazing to rear, hot and cold air-conditioning, underfloor heating, power points.
Conservatory
Stairs & Landing: Loft access (mostly boarded), loft, ladders, carpet, coving, leaded, double glazing to front.
Bedroom 1: 13'6" x 10'1" (4.11m x 3.07m), Leaded double glazing to rear and front, carpet, built in wardrobe, radiator, spotlights, power points.
Bedroom 1
Bedroom 2: 11'8" x 9'6" (3.56m x 2.90m), Double glazing to front, radiator, carpet, built in wardrobes, power points.
Bedroom 3: 11'8" x 6'10" (3.56m x 2.08m), Leaded double glazing to rear, coving, solid wood flooring, power points.
Bathroom: 8'4" x 6'4" (2.54m x 1.93m), Freestanding bath, hot and cold mixer tap with shower attachment, low level WC, tiled flooring, tiled walls, double glazing two side, chrome heated towel rail.
Rear garden: Laid to lawn, mature shrubs, enclosed sitting area.
Rear garden
Outhouse in rear garden: Electric. Various uses.
Outhouse in rear garden
For more information about this property, please contact
De Scotia, BR1 on +44 20 8115 8428 * (local rate)
Disclaimer
Property descriptions and related information displayed on this page, with the exclusion of Running Costs data, are marketing materials provided by De Scotia, and do not constitute property particulars. Please contact De Scotia for full details and further information. The Running Costs data displayed on this page are provided by PrimeLocation to give an indication of potential running costs based on various data sources. PrimeLocation does not warrant or accept any responsibility for the accuracy or completeness of the property descriptions, related information or Running Costs data provided here.





























.png)
