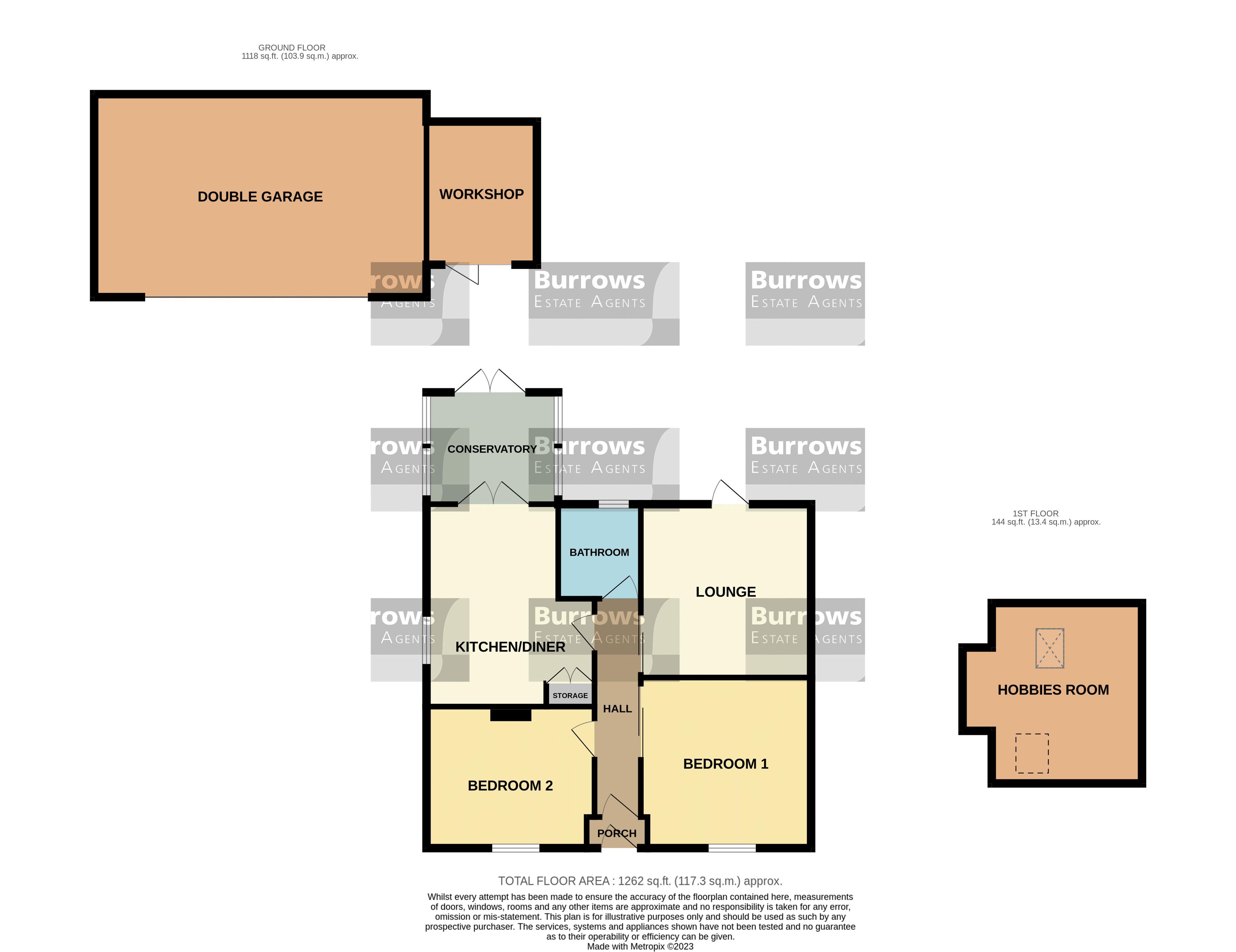Detached bungalow for sale in Bethel Road, St. Austell, Cornwall PL25
* Calls to this number will be recorded for quality, compliance and training purposes.
Property features
- A generous 2 bedroom detached bungalow
- Large gardener style plot with double garage and ample parking
- 2 bedrooms, lounge, kitchen, conservatory, bathroom, attic hobbies room
- Convenient bungalow positioning, non estate location
- Gas central heating and double glazing throughout
- South facing patios and rear gardens
Property description
A well positioned 2 bedroom detached bungalow, on a generous gardener's plot with South facing aspect, large double garage with adjoining workshop and ample parking. This property further benefits from having a converted attic room into a hobbies room, conservatory, double glazing and gas fired central heating.
In brief the property is comprised of an entrance porch, hallway, 2 bedrooms, lounge, bathroom, kitchen, conservatory, attic room, double garage and workshop. Alongside a generous mature garden incorporating patio, astro turf and feature borders. This property is located on Bethel Road in St Austell which is convenient for a number of amenities including corner shops, supermarkets, Post Office, local schooling, pubs, parks and is very close walking distance to the local bus route. The property is a little over 1 mile from St Austell town centre.
Combining the property's practical and well presented design along with its positioning early viewings to appraise internally are advised.
Entrance
Part patterned glazed door to porch.
Porch (4' 3'' x 2' 10'' (1.29m x 0.86m))
Part patterned glazed door to hallway.
Hallway
Doors leading to bedrooms, lounge, bathroom and kitchen, which further leads to conservatory. Loft access hatch to attic hobbies room.
Bedroom 1 (11' 11'' x 11' 11'' (3.63m x 3.63m))
A generous master bedroom with a half panelled feature surround. Window to front. Radiator. Part patterned glazed sliding door.
Bedroom 2 (11' 9'' x 9' 11'' (3.58m x 3.02m))
Maximum. Window to front. Radiator. Part patterned glazed door. Chimney breast reveal.
Lounge (11' 11'' x 12' 1'' (3.63m x 3.68m))
Part patterned glazed sliding door. Radiator. Door to rear opening onto patio garden area. TV socket.
Kitchen (13' 10'' x 9' 0'' (4.21m x 2.74m))
Comprised of a range of wall and base units with working surface over. Eye level oven and space for washing machine and fridge. Boiler located in the corner. Window to side. Doors opening through to conservatory. Storage cupboard. Cupboard housing hot water cylinder.
Conservatory (7' 10'' x 9' 10'' (2.39m x 2.99m))
Doors opening further onto garden area.
Attic Hobbies Room (12' 5'' x 12' 7'' (3.78m x 3.83m))
Maximum. Fold down stairs from the loft hatch open to this fantastic hobbies space with pitched head height velux window to rear. Door to eaves storage cupboard. Electric heater. Recess for a day bed.
Bathroom (6' 7'' x 5' 9'' (2.01m x 1.75m))
Vanity sink and a WC unit. Half tiled feature surround with shower cubicle. Part patterned glazed window to rear. Radiator.
Double Garage (23' 1'' x 14' 2'' (7.03m x 4.31m))
Electric roll top door. A fantastic sized garage with electrics. Window and lighting. It has a boarded pit suitable for mechanics. Window to rear adjoining workshop.
Workshop (10' 5'' x 7' 8'' (3.17m x 2.34m))
A lean-to workshop with door to front.
Outside
To the front of the bungalow is hardstanding low maintenance parking for several vehicles. A side drive continues round which opens to further parking and a double garage. Immediately out of the back doors of the conservatory and lounge is a raised patioed area which overlooks the rear garden. Adjacent to the workshop are established shrubs, an astro turfed lawn which further backs onto a large creatively designed area of the garden that offers low maintenance with a variety of feature plants and shrubs. This area enjoys a very pleasant South facing aspect.
Property info
For more information about this property, please contact
Burrows Estate Agents, PL25 on +44 1726 829103 * (local rate)
Disclaimer
Property descriptions and related information displayed on this page, with the exclusion of Running Costs data, are marketing materials provided by Burrows Estate Agents, and do not constitute property particulars. Please contact Burrows Estate Agents for full details and further information. The Running Costs data displayed on this page are provided by PrimeLocation to give an indication of potential running costs based on various data sources. PrimeLocation does not warrant or accept any responsibility for the accuracy or completeness of the property descriptions, related information or Running Costs data provided here.


































.png)