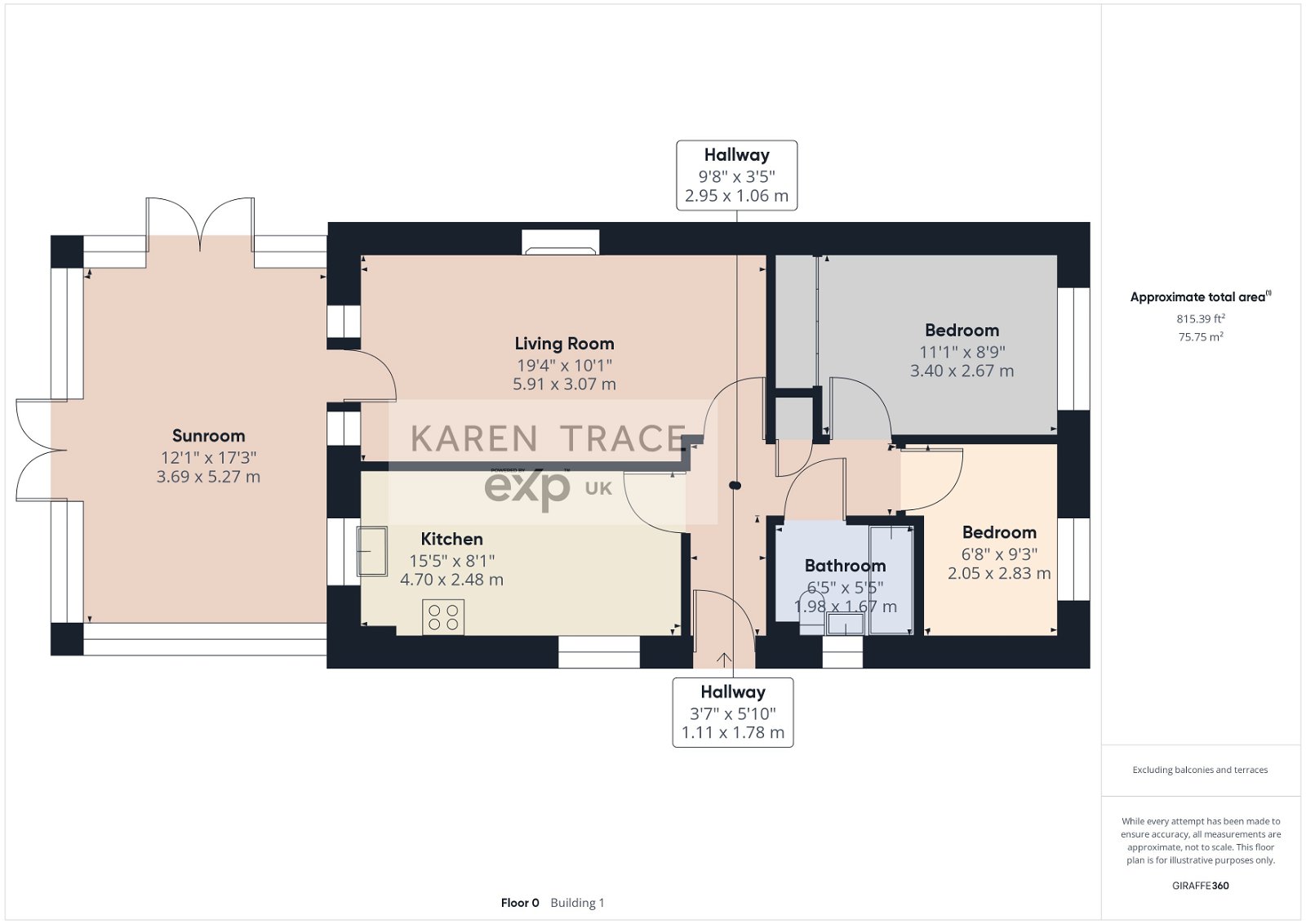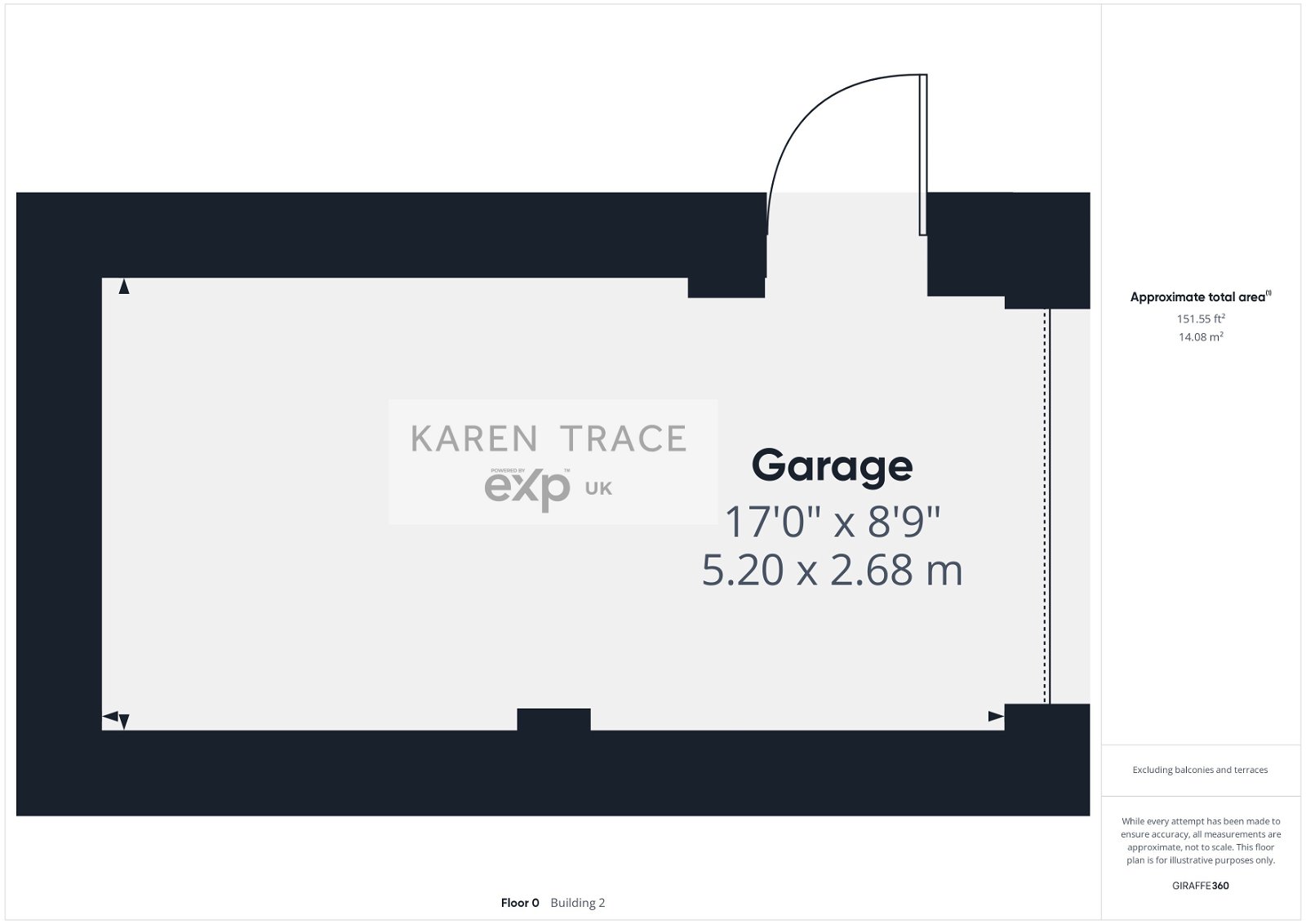Bungalow for sale in William West Road, Par PL24
* Calls to this number will be recorded for quality, compliance and training purposes.
Property description
Summary
Welcome to this exquisite chain-free Detached Two Bedroom Bungalow, which was constructed just five years ago.
Impeccably presented, the residence boasts a spacious interior complemented by a large conservatory at the rear, offering a perfect blend of indoor and outdoor living. The property includes a garage and ample off-road parking on its expansive driveway for at least 4 cars.
One of the highlights is the generously sized and beautifully landscaped rear garden, considered one of the largest bungalow plots in the development. Nestled on a quiet no-through road, the home ensures tranquillity and privacy, enhanced by the convenience of UPVC double glazing and gas fired central heating. Situated in close proximity to local beaches & amenities, this residence represents a well-regarded haven. An early viewing is highly recommended to fully grasp the charm offered by this tucked away gem.
Location
Living in Par comes with a plethora of benefits, making it an ideal location for residents seeking a harmonious blend of natural beauty and convenience. Situated in close proximity to the picturesque St Austell Bay, residents can enjoy easy access to stunning beaches, offering a perfect retreat for relaxation and leisure. Par itself boasts a charming village atmosphere, with local amenities, shops, and eateries providing convenience within a welcoming community. The area is well-connected, with good transport links, including a mainline railway station, facilitating easy travel to nearby towns or making travelling to London an easy commute. Nature enthusiasts can explore the nearby Eden Project and the Lost Gardens of Heligan. Moreover, the tranquil setting of Par ensures a peaceful and serene living environment, making it an attractive choice for those seeking a balanced lifestyle in the heart of Cornwall's natural wonders.
Accommodation
Front outside
Lawned front garden with shrubs to borders. Tarmac driveway allowing parking for at least 4 cars and paved path leading up to the door which leads into
Entrance Hall
Door to a generous storage cupboard with hanging rail and shelved storage options. Wood flooring, radiator, BT OpenReach telephone point, fuse box, loft access hatch. Doors radiate off to
Kitchen/Dining Room
uPVC double glazed windows to side and rear elevations. Modern fitted kitchen with matching wall and base units which benefit from soft close technology. Fitted four ring mains gas hob with extractor hood above and double electric oven with integral grill. Space for American style fridge/freezer. Roll top work surfaces. Fitted extractor fan, inset stainless steel one and half bowl sink with matching draining board and mixer tap. Space for additional kitchen appliances. Wood flooring. Tiled walls to splash backs. Wall mounted combination central heating boiler. Space for dining table. Radiator.
Lounge
uPVC double glazed door to conservatory with windows to side. Focal electric fireplace with decorative surround and matching hearth and mantel. Radiator. Telephone point. Television aerial and satellite dish aerial points.
Conservatory
Providing an additional reception room offering complete privacy and a fantastic addition to this impressive bungalow is the spacious conservatory added by the current owner with uPVC double glazed patio doors to rear elevation allowing access to the generous, well stocked and enclosed rear garden. Further twin doors to the right-hand side lead through to the side garden. The remainder of the right, rear and left elevations are in the form of opening and sealed glazed units. The conservatory also benefits from a glazed, tinted self cleaning roof. Radiator. Wood effect vinyl flooring. This area also benefits from the addition of light and power.
Bedroom One
A generous principal bedroom with uPVC double glazed window to front elevation. Radiator. Television aerial point & Telephone point. As you enter the room on the left-hand side there are fitted three door full length wardrobes with mirrored door to the centre offering a great deal of shelved and hanging storage options.
Bedroom Two
uPVC double glazed window to side elevation & Radiator.
Family Bathroom
uPVC obscure double-glazed window to side elevation. Modern white bathroom suite comprising low level flush WC with dual flush technology, hand-wash basin with central mixer tap and panel bath with central mixer tap with fitted shower attachment and further wall-mounted shower over, wall-mounted mirrored medicine cabinet, electric shaver point & extractor fan. Wood flooring. Tiled walls to splashbacks. Radiator.
Outside
Accessed towards the very end of the no through road towards the bottom of the hill and located on the left-hand side. To the front of the plot a large drive offers off road parking for numerous vehicles and provides access to the garage with side-gate between the garage and bungalow allowing access to the enclosed and spacious rear garden.
Garage
Up and over door provides vehicular access. Pedestrian door provides access from the rear garden. The garage benefits from the addition of light and power and steel-wire armoured xlpe cabling extending to the rear garden power points supplying power to garden water effects. This is a good size garage which also offers eaves storage facilities.
Rear Garden
The rear garden is believed to be one of the largest bungalow plots on the development even with the addition of the large conservatory! Mainly laid to lawn and extremely well enclosed with wood fencing to all elevations which offers complete privacy.
There are delightful slate fronted planting dry stone wall fronted raised beds to the right, left and rear which are well-stocked with established evergreen planting and shrubbery.
To the righthand corner is a sunken covered patio area, to the far left-hand corner is a custom-made wooden arbour with seating area on a paved patio.
Paved walkway from the access gate between the property and garage which flows around the rear of the property continuing around the right-hand side to a further "secret" lawn area which is also enclosed with a generous amount of evergreen planting and shrubbery.
There are numerous quiet "hideaway" areas in the garden: A real selling point and a credit to the current owner.
On a practical note, there is an outdoor tap located on the drive side just before the rear access gate.
Disclaimers
1. Money laundering regulations - Intending purchasers will be asked to produce identification documentation at a later stage and we would ask for your co-operation in order that there will be no delay in agreeing the sale.
2. These particulars do not constitute part or all of an offer or contract.
3. The measurements indicated are supplied for guidance only and as such must be considered incorrect.
4. Potential buyers are advised to recheck the measurements before committing to any expense.
5. Agent has not tested any apparatus, equipment, fixtures, fittings or services and it is the buyers interests to check the working condition of any appliances.
6. Agent has not sought to verify the legal title of the property and the buyers must obtain verification from their solicitor.
Property info
For more information about this property, please contact
Karen Trace & Partners, Powered by EXP UK, PL25 on +44 1726 255861 * (local rate)
Disclaimer
Property descriptions and related information displayed on this page, with the exclusion of Running Costs data, are marketing materials provided by Karen Trace & Partners, Powered by EXP UK, and do not constitute property particulars. Please contact Karen Trace & Partners, Powered by EXP UK for full details and further information. The Running Costs data displayed on this page are provided by PrimeLocation to give an indication of potential running costs based on various data sources. PrimeLocation does not warrant or accept any responsibility for the accuracy or completeness of the property descriptions, related information or Running Costs data provided here.


































.png)