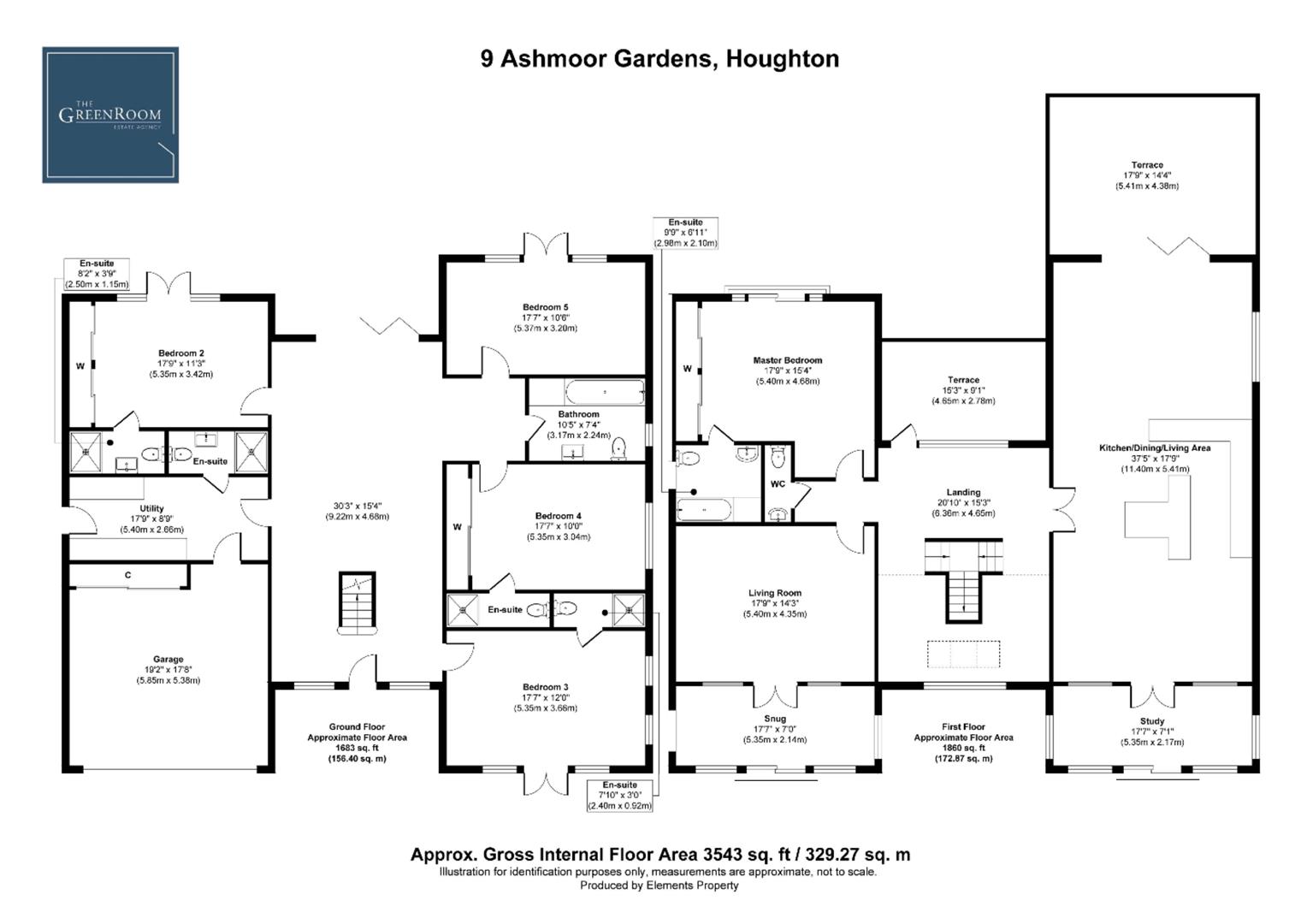Detached house for sale in Ashmoor Gardens, Houghton, Milford Haven SA73
* Calls to this number will be recorded for quality, compliance and training purposes.
Property features
- A Luxury Contemporary Home
- Over 3,500 sqft of Living Space
- Five Double Bedrooms, Six Bathrooms
- A Breathtaking 650sqft Living Space
- Incredible Characterful Features and Exquisite Build Quality
- Energy Efficient Home With Air Source Heating and Solar Panels
- Beautiful Gardens with WonderfulPond
- Private Parking and Integral Double Garage
- Council Tax Band F
Property description
An exceptional family home offering an exquisite standard of finish, design and style which enjoys luxury and practicality in equal measure.
With five double bedrooms, six bathrooms and four reception rooms the property extends to approx 3,500sqft of living space (approx. 4,200sqft to include garage and terraces). The accommodation is flexible and surrounds a stunning 9m x 4m reception hall at the heart of the house. The stylish living space runs 11.4m from the front of the house to the rear with vaulted ceiling and huge windows, leading out onto a sun terrace which overlooks the rear garden and lake.
The property enjoys an impeccable quality of build with concrete floors both upstairs and down, offering a sumptuous, peaceful ambience and enabling underfloor heating throughout, powered by a sustainable heating system via solar panels and air source heat pump.
Externally there is ample parking, an integral double garage, the rear garden has a level lawn, sun terrace (half of which is covered for those inclement days!), there are two sun terraces off the first floor which overlook the beautiful pond which belongs to this property.
The Property
The property is accessed via a private driveway offering ample parking and giving access to the integral double garage. A path leads to the comtemporary front door which gives access to the impressive reception hall. This space runs front to rear, the modern ash staircase is imposing and leads to a galleried landing. To the front elevation there is a large window and skylights allowing natural light to flood through this space. To the rear there are bi-fold doors leading out to the ground floor sun terrace and garden.
On the ground floor there are four double bedrooms (three ensuite) a luxurious family bathroom and utility room which gives access to the garage. All the rooms have huge windows and doors leading to the outside spaces and all have privacy glass so there is no need for blinds.
On the first floor the incredible galleried landing runs through the centre of the house, on one side there is the fabulous living space which is approx. 670sqft running fron to back, with vaulted ceilings and beautiful exposed roof trusses. In here there is a sleek kitchen with large island, spacious dining area and a superb living area with bifold doors leading out to the a sun terrace. There is a study space and Juliette balcony in the fully glazed room to the front of the house.
To the other side of the first floor there is a another reception room with vaulted ceiling and a fully glazed snug room to mirror the study. The master bedroom suite is on this floor too with ensuite bathroom, fitted wardrobes and access to the second sun terrace overlooking the gardens (the living space also offers access to this terrace).
The rear garden is contemporary in design and fully landscaped with stylish terrace across the back of the house which is covered underneath the first floor terrace. To the rear of the garden there is a large pond, which is a gorgeous feature of the home and should be noted here that the poond has a natural run off stream to its north-western side which means the level never rises higher than the current level.
The property is freehold.
The property is serviced by mains electricity, water and drainage. The central heating and water are powered by air source heat pump and solar panels.
The council tax is Band F (£1,548 p.a.)
The EPC rating is tbc
The Location
Houghton is a small picturesque village in Pembrokeshire, West Wales. It lies just inland from the Cleddau Estuary which offers so much opportunity to walk its banks or take advantage of its boating potential.
Houghton is 6.8 miles to the south of Haverfordwest.
Pembroke is 6 miles to the South.
Milford Haven is 8.2miles to the West.
Tenby is 14 miles to the East.
All the beaches of South Pembrokeshire are within 16 miles of this location!
Property info
For more information about this property, please contact
The Greenroom, SA3 on +44 1792 738212 * (local rate)
Disclaimer
Property descriptions and related information displayed on this page, with the exclusion of Running Costs data, are marketing materials provided by The Greenroom, and do not constitute property particulars. Please contact The Greenroom for full details and further information. The Running Costs data displayed on this page are provided by PrimeLocation to give an indication of potential running costs based on various data sources. PrimeLocation does not warrant or accept any responsibility for the accuracy or completeness of the property descriptions, related information or Running Costs data provided here.



































































.png)

