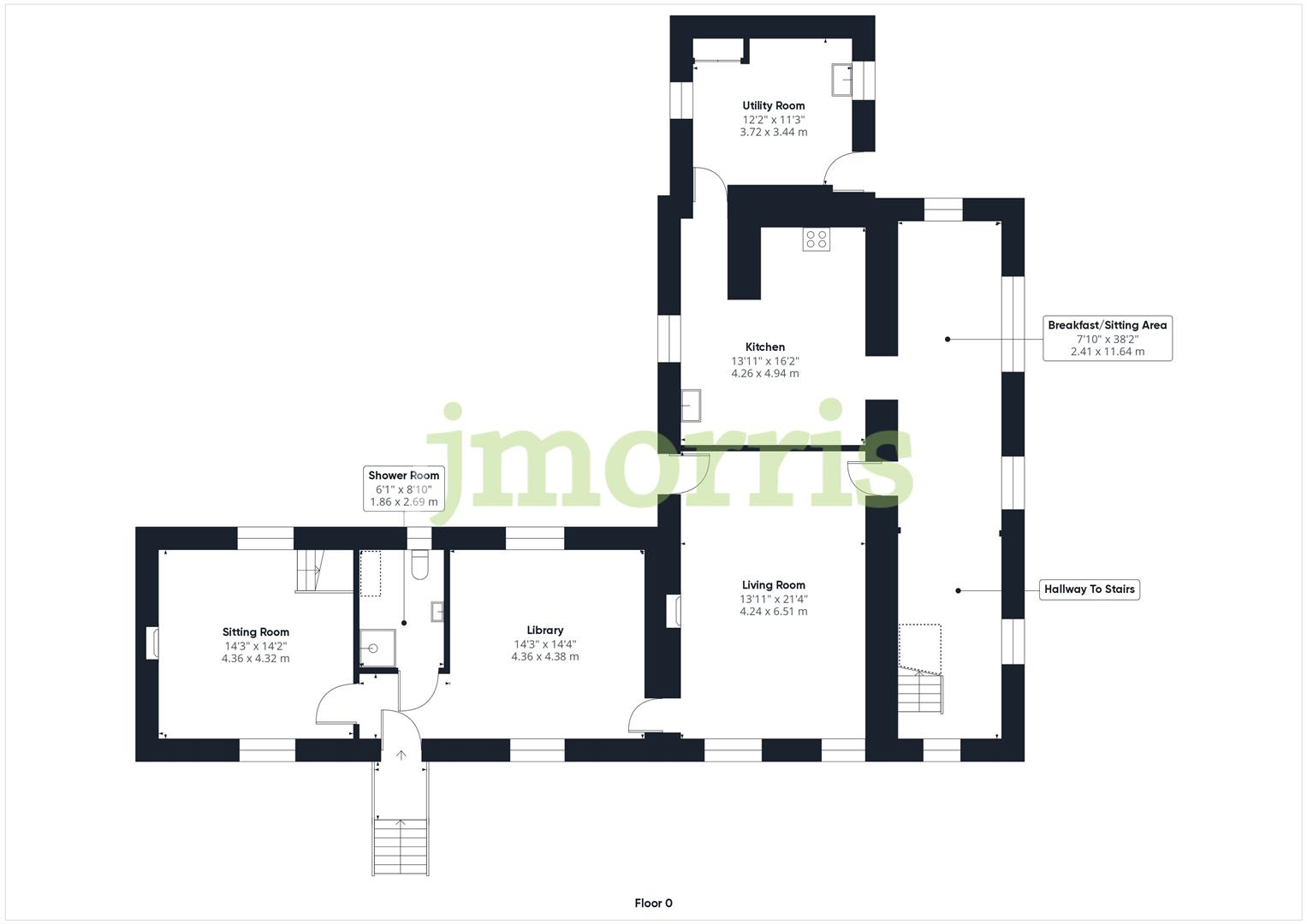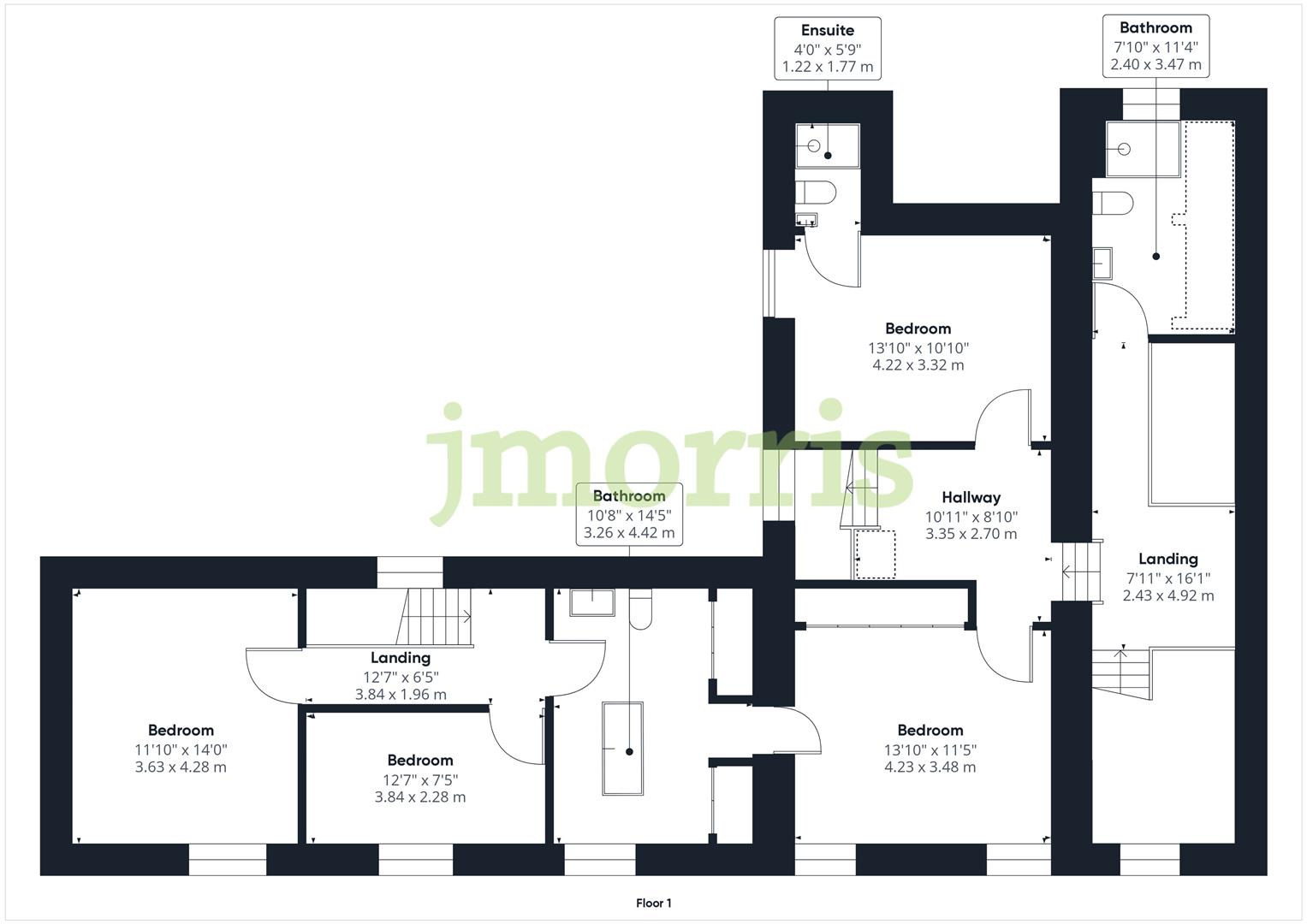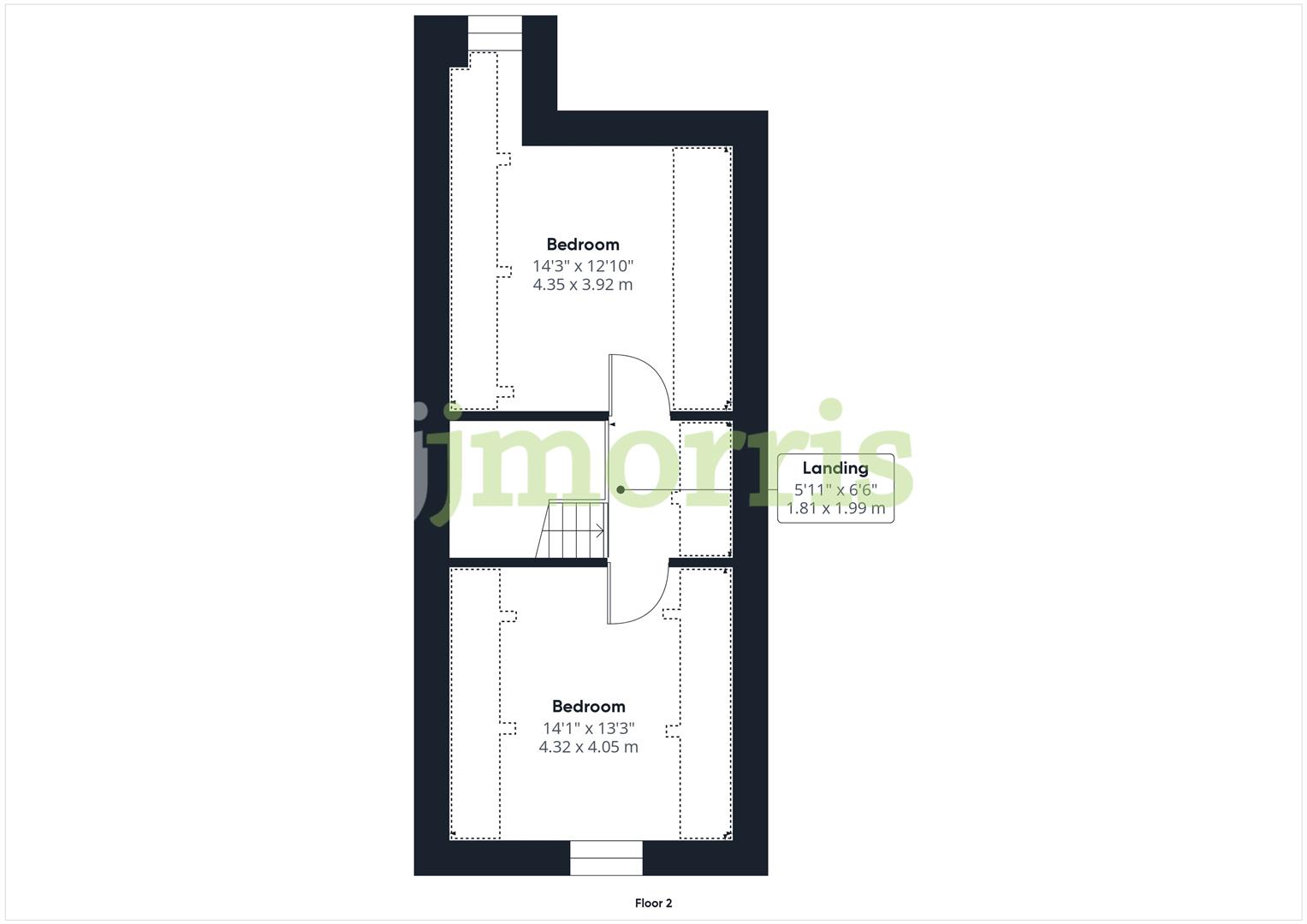Detached house for sale in Whitland SA67
* Calls to this number will be recorded for quality, compliance and training purposes.
Property features
- Impressive 6 Bedroom Grade 2 Listed Country Residence
- Spacious & Substantial Property, Circa 1770.
- Tastefully Improved With A Sympathetic Touch
- A Sense Of Grandeur Throughout
- Fabulous Mature Grounds With Specimen Trees & Plants
- Set Within Approximately 2 Acres
Property description
A most impressive 6 bedroom country residence, built circa 1770, being grade 2 listed and offering accommodation with a real sense of grandeur and splendour. The property has benefitted from sympathetic modernising and improvements, which has brought the accommodation up to a lovely standard, whilst retaining a lot of the original charm and character. It would ideally suit a large family, multigeneration living, or has great potential as a guesthouse/B&B. The house sits within wonderful mature gardens and grounds amounting to approximately 2 acres. Viewing of this magnificent property is essential to fully appreciate its size and beautiful setting.
Situation
Glanrhyd House occupies a rural setting in the periphery of the village of Llanfallteg which lies on the border of the counties of Carmarthenshire and Pembrokeshire. The property lies within a mile or so of the A40 and the village of Llanddewi Velfrey, which has the benefit of a garage and a convenience store, with further local services available in the nearby settlements of Clynderwen and Llandissilio. Llanfallteg itself has a public house and a popular village hall. The small towns of Narberth and Whitland are also within easy reach, and these both provide a reasonable range of services and amenities that cater for most everyday requirements. Despite its rural setting, the proximity of the A40 ensures that the larger towns of Haverfordwest and Carmarthen, which are the county towns of Pembrokeshire and Carmarthenshire respectively, are within relatively easy reach and these are the major employment centres in the area although several other towns are also within easy car driving distance. The coastal resorts of South Pembrokeshire coastline are also within relatively easy reach.
Accommodation
Entrance
Front door opens into this area with quarry tiled flooring, opening leading onto the Library and doors opening to:
Shower Room
Wet Room style with showering area, W.C, wash hand basin, heated towel radiator, frosted window, tiled walls, electric heater.
Sitting Room
Fireplace with inset wood burning stove, slate hearth, part exposed stone wall detailing, sash window to front and window to rear, stairs rise to first floor inner landing.
Library
Quarry tiled flooring, sash windows to front and rear, door to:
Living Room
Beautiful exposed beam ceiling, exposed stone feature wall, fireplace housing a wood burning stove, slate hearth, tiled floor, sash windows to front, external glazed door to rear, radiator, door to:
Breakfast Room
Continuation of tiled flooring, exposed feature stone walls, exposed beams, sash windows to side and rear, radiators, stairs rise to first floor main landing, opening leads through to:
Kitchen
Continuation of tiled floor, inglenook with large beam and part exposed stone work housing an oil fired Aga, exposed beam ceiling, kitchen units and worktops, Belfast sink, sash window, walk way to:
Utility
Tiled floor, range of storage units with worktops, Belfast sink, plumbing for washing machine and dish washer, radiator, sash windows and external door.
First Floor Landings
Lower gallery style landing area with glass balustrades, with steps leading up to the main landing with stairs continuing up to second floor. Exposed stone feature walls, beams, radiators, doors to:
Shower Room
Wet room style with showering area, W.C, pedestal wash hand basin, tiled walls, radiator, frosted window.
Bedroom 1
Sash window to side, radiator, door to:
Ensuite
Wet room style with showering area, W.C, pedestal wash hand basin, tiled walls.
Bedroom 2
Wooden flooring, 2 sash windows to front, fitted wardrobes, radiator, door to:
Bathroom
Jack and Jill style with bath tub, W.C, pedestal wash hand basin, wooden flooring, sash window to front, radiator, built in airing cupboard and storage. Door to:
Inner Landing
Stairs lower to Sitting Room, access to loft, window to rear, doors to:
Bedroom 3
Sash window to front, electric heater.
Bedroom 4
Sash window to front, fitted storage and shelving, electric heater.
Second Floor Landing
Exposed beams, doors to:
Bedroom 5
Exposed beams, sloping ceilings, sash window, part exposed stone walls.
Bedroom 6
Exposed beams, sloping ceilings, velux window, window to side, part exposed stone walls.
Externally
The property benefits from access over a short shared private driveway which also provides access to another nearby property. This access opens into the private driveway for the house and where ample car parking is found. There are extensive lawn gardens around, a variety of mature specimen trees, shrubs and plants, small sheds and seating areas within the gardens, amounting to approximately 1 acre in size. Further grounds lead down to a more nature loving area of garden/wildlife land which is some what overgrown and amounts to a further 1 acre approximately. Please refer to our plan for identification.
Services
We believe mains water and electric are connected, with a private drainage system. There is a partial oil fired central heating system and partial double glazing. There are also some rooms with electric storage heaters.
Tenure
Understood to be Freehold.
Directions
From Narberth travel along the A478 to the Penblewin roundabout and turn right onto the A40 heading in the direction of Whitland. You will then come into the village of Llanddewi Velfrey, turn left here signposted Llanfallteg. The property is found along this road on the left hand side, by an area of standing stones on a grassy triangle, as identified by our JJ Morris for sale sign.
What 3 words - ///rejoined.targeted.gems
Property info
Cam01583G0-Pr0088-Build01-Floor00.Jpg View original

Cam01583G0-Pr0088-Build01-Floor01.Jpg View original

Cam01583G0-Pr0088-Build01-Floor02.Jpg View original

For more information about this property, please contact
J J Morris - Narberth, SA67 on +44 1834 487959 * (local rate)
Disclaimer
Property descriptions and related information displayed on this page, with the exclusion of Running Costs data, are marketing materials provided by J J Morris - Narberth, and do not constitute property particulars. Please contact J J Morris - Narberth for full details and further information. The Running Costs data displayed on this page are provided by PrimeLocation to give an indication of potential running costs based on various data sources. PrimeLocation does not warrant or accept any responsibility for the accuracy or completeness of the property descriptions, related information or Running Costs data provided here.





































.png)

