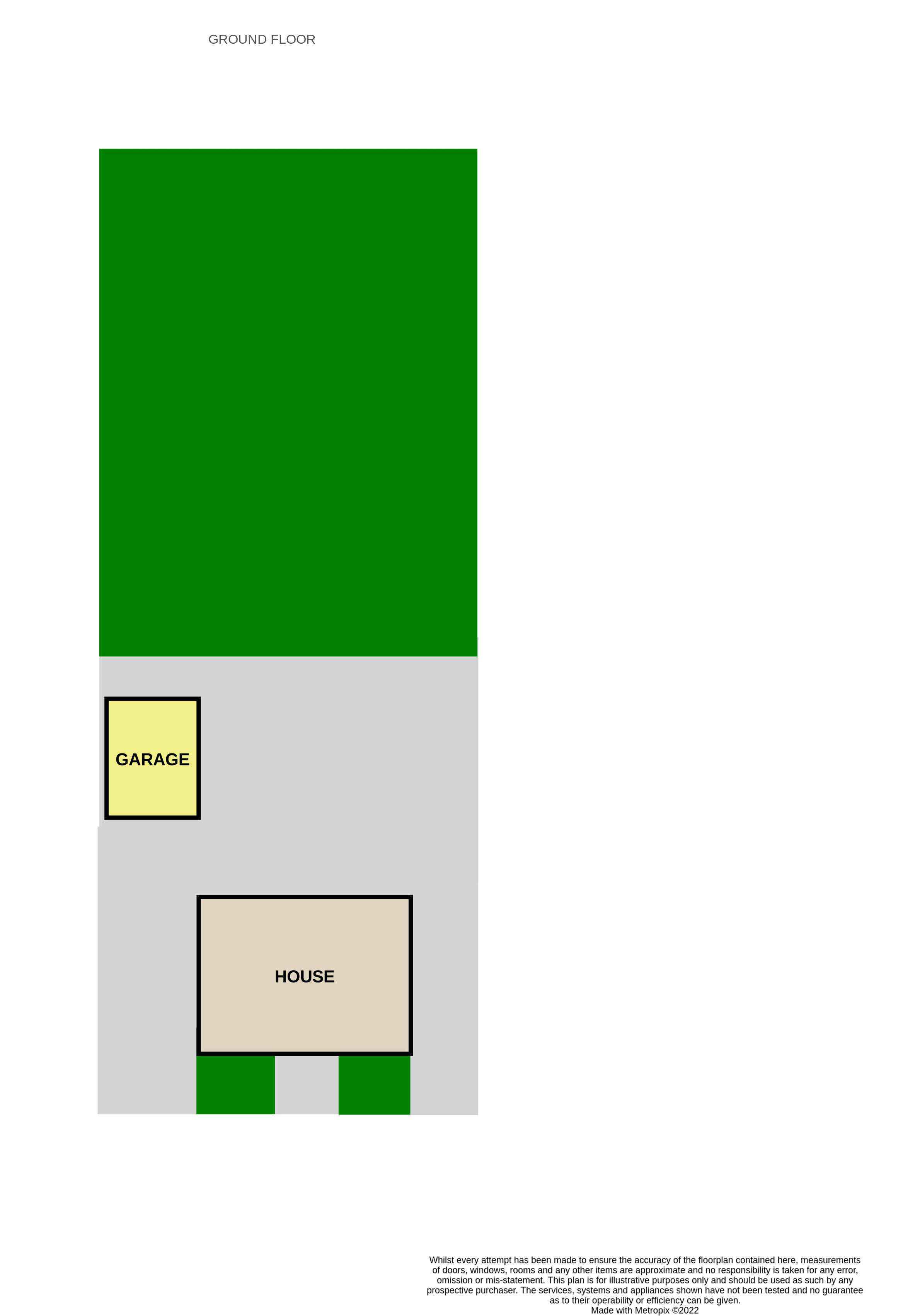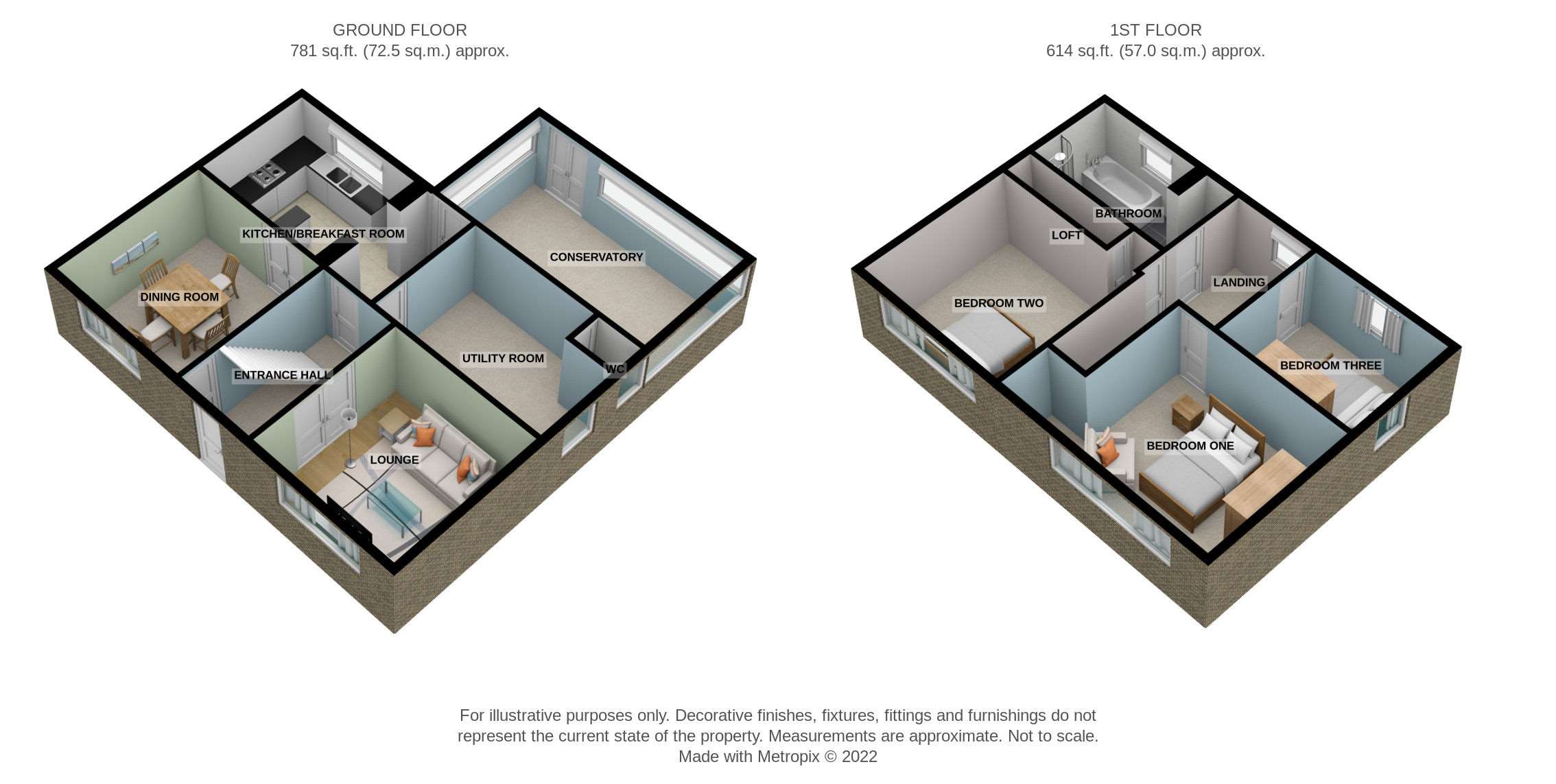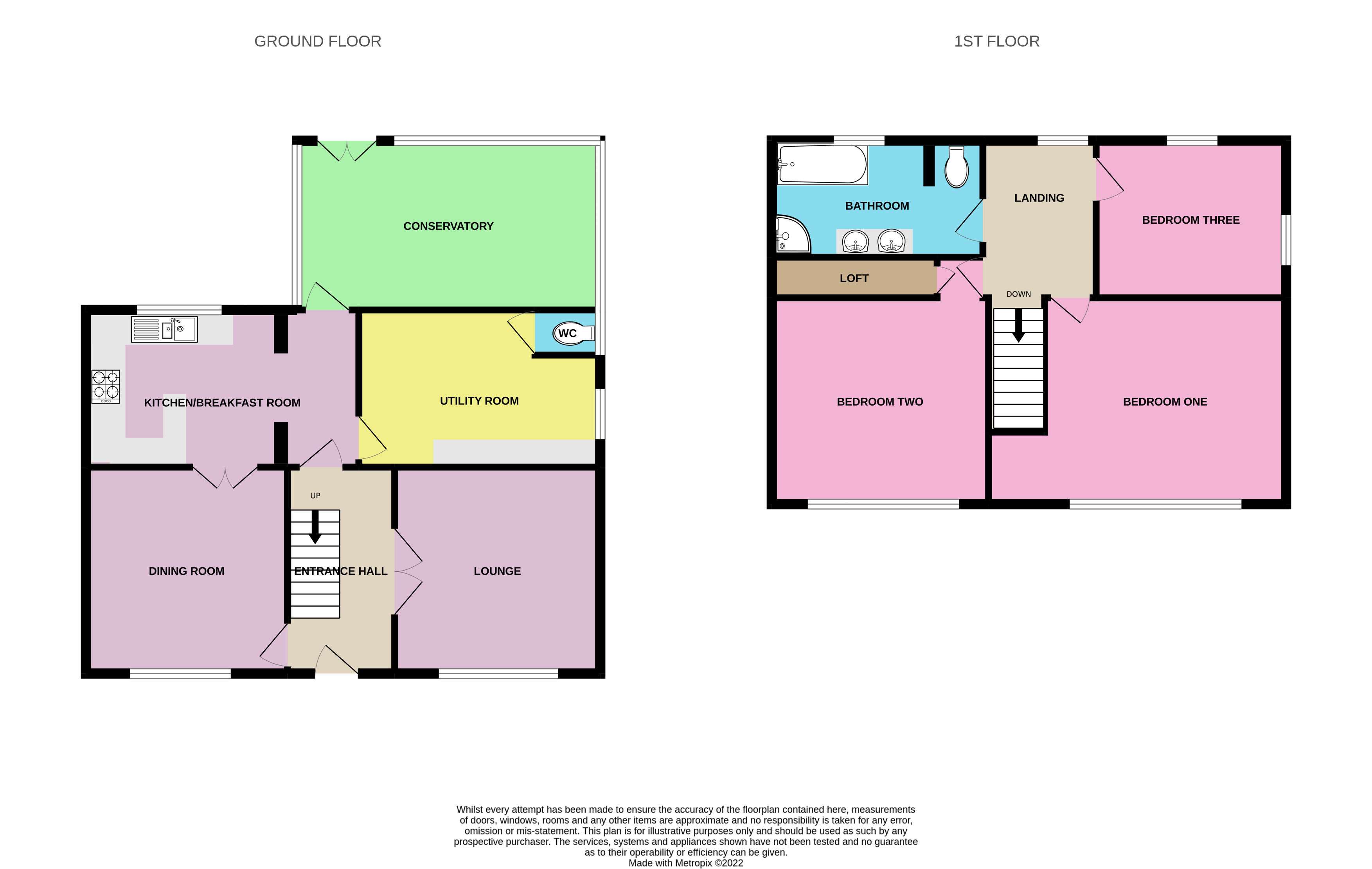Detached house for sale in Ellabank Road, Heanor DE75
* Calls to this number will be recorded for quality, compliance and training purposes.
Property features
- Potential Development Opportunity
- 1/2 Acre Plot
- Potential for 7 Houses Subject to Planning Permission
- Attention Investors
- Large Family Home With So Much Potential
- Call now 24/7 or book instantly online to View
- 3 Reception Rooms and 3 Double Bedrooms
- Lovely Adjoining Conservatory
- Large Garage / Outside Workshop
- Parking For 6+ Cars
Property description
This double-fronted house oozes with kerb appeal from the front and the inside is full of character and charm with original features throughout the home. As you step inside the entrance hall you have 2 reception rooms, 1 to either side of you and a breakfast kitchen to the rear with views out onto the garden. A handy utility room and downstairs WC can be found with wall and base units and space for appliances. A beautiful addition to the living space is the conservatory where you can sit and wind down as the room is filled with natural light. Heading upstairs the property is home to 3 larger than average, double bedrooms, all with space for a large bed and additional furniture. The loft space also has accessible stairs and is boarded for storage. A 5-piece family bathroom finishes off the 1st floor wonderfully, with a shower, bath, WC and his and hers sink, there is nothing more you could wish for!
The outside space is a fantastic addition and a great feature to have. There is ample parking for around 8 vehicles alongside a huge double garage/workshop with lighting and power. Whether it is a large garden you were wanting to bring up your family or whether it is for development purposes this home has so much potential and is just waiting for its new owners to come and make a start. Come and take a look at what could be the start of your future...
This property has had previous structural movement however has had the relevant works carried out on the property to rectify these issues. A full structural survey has been carried out to confirm the property has not moved since the work has been done and this can be provided to any potential buyer upon request. A potential buyer may need to consider some interior works to level out the flooring and bring up to a modern standard if the new buyer wishes to do so. The current owners have had plans drawn up for the development of 7 properties on the land, subject to planning approval if the new buyer wishes to do so.
This home includes:
- 01 - Entrance Hall
6.8m x 2.1m (14.2 sqm) - 22' 3” x 6' 10” (153 sqft) - 02 - Kitchen
4.8m x 2.8m (13.4 sqm) - 15' 8” x 9' 2” (144 sqft) - 03 - Dining Room
3.9m x 3.7m (14.4 sqm) - 12' 9” x 12' 1” (155 sqft) - 04 - Lounge
3.7m x 3.4m (12.5 sqm) - 12' 1” x 11' 1” (135 sqft) - 05 - Utility Room
3.8m x 2.7m (10.2 sqm) - 12' 5” x 8' 10” (110 sqft) - 06 - Landing
6.8m x 2.4m (16.3 sqm) - 22' 3” x 7' 10” (175 sqft) - 07 - Bedroom 1
8.3m x 3.8m (31.5 sqm) - 27' 2” x 12' 5” (339 sqft) - 08 - Bedroom 2
4.4m x 3.8m (16.7 sqm) - 14' 5” x 12' 5” (179 sqft) - 09 - Bedroom 3
3.8m x 2.7m (10.2 sqm) - 12' 5” x 8' 10” (110 sqft) - 10 - Bathroom
3.8m x 2m (7.6 sqm) - 12' 5” x 6' 6” (81 sqft) - 11 - Conservatory
4.59m x 3.1m (14.2 sqm) - 15' 1” x 10' 2” (153 sqft) - 12 - Double Garage
6.4m x 6.9m (44.1 sqm) - 20' 11” x 22' 7” (475 sqft) Please note, all dimensions are approximate / maximums and should not be relied upon for the purposes of floor coverings.
Additional Information:
Band C
Property info
For more information about this property, please contact
EweMove Sales & Lettings - Beeston, Long Eaton & Wollaton, NG10 on +44 115 774 8783 * (local rate)
Disclaimer
Property descriptions and related information displayed on this page, with the exclusion of Running Costs data, are marketing materials provided by EweMove Sales & Lettings - Beeston, Long Eaton & Wollaton, and do not constitute property particulars. Please contact EweMove Sales & Lettings - Beeston, Long Eaton & Wollaton for full details and further information. The Running Costs data displayed on this page are provided by PrimeLocation to give an indication of potential running costs based on various data sources. PrimeLocation does not warrant or accept any responsibility for the accuracy or completeness of the property descriptions, related information or Running Costs data provided here.






































.png)