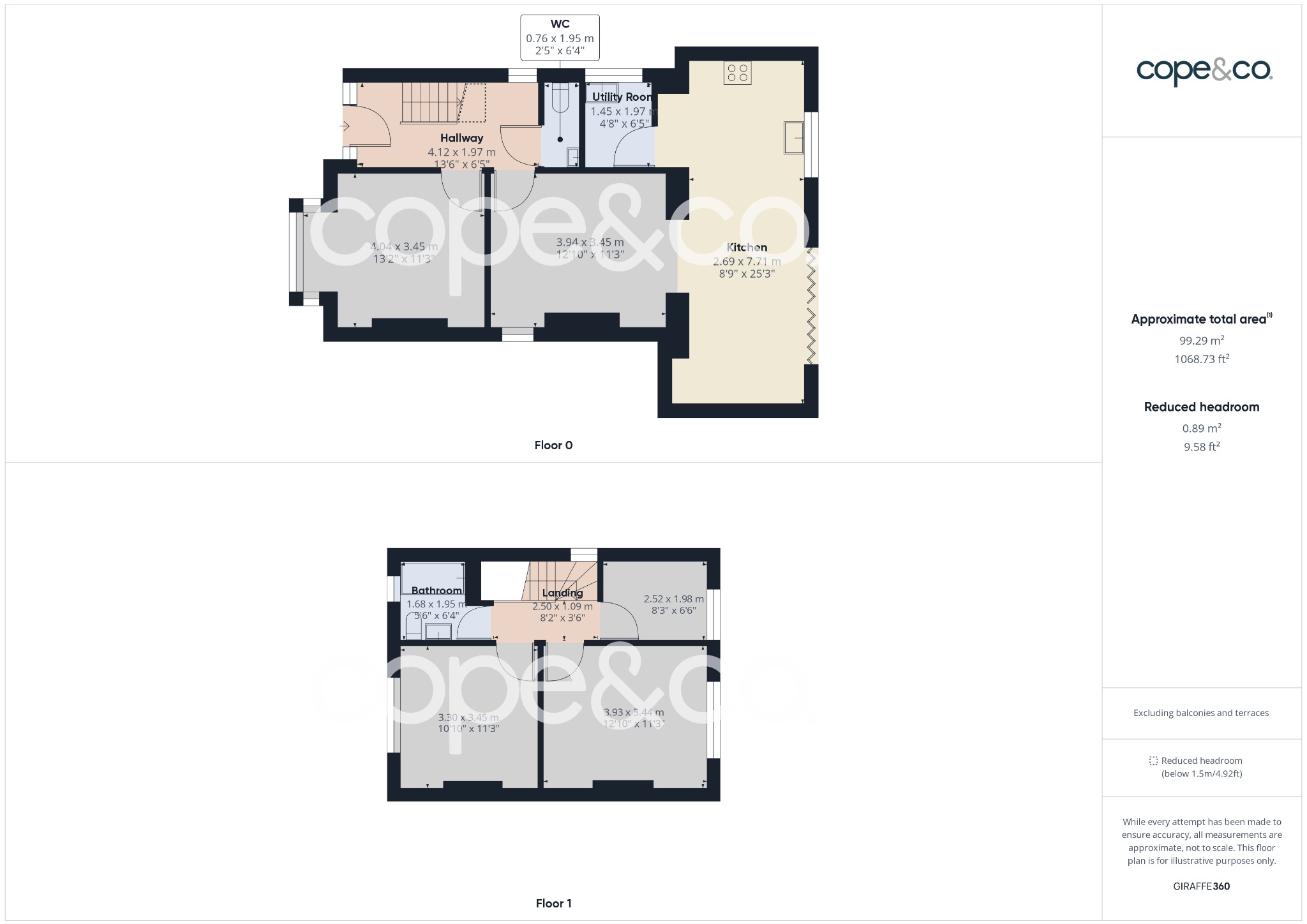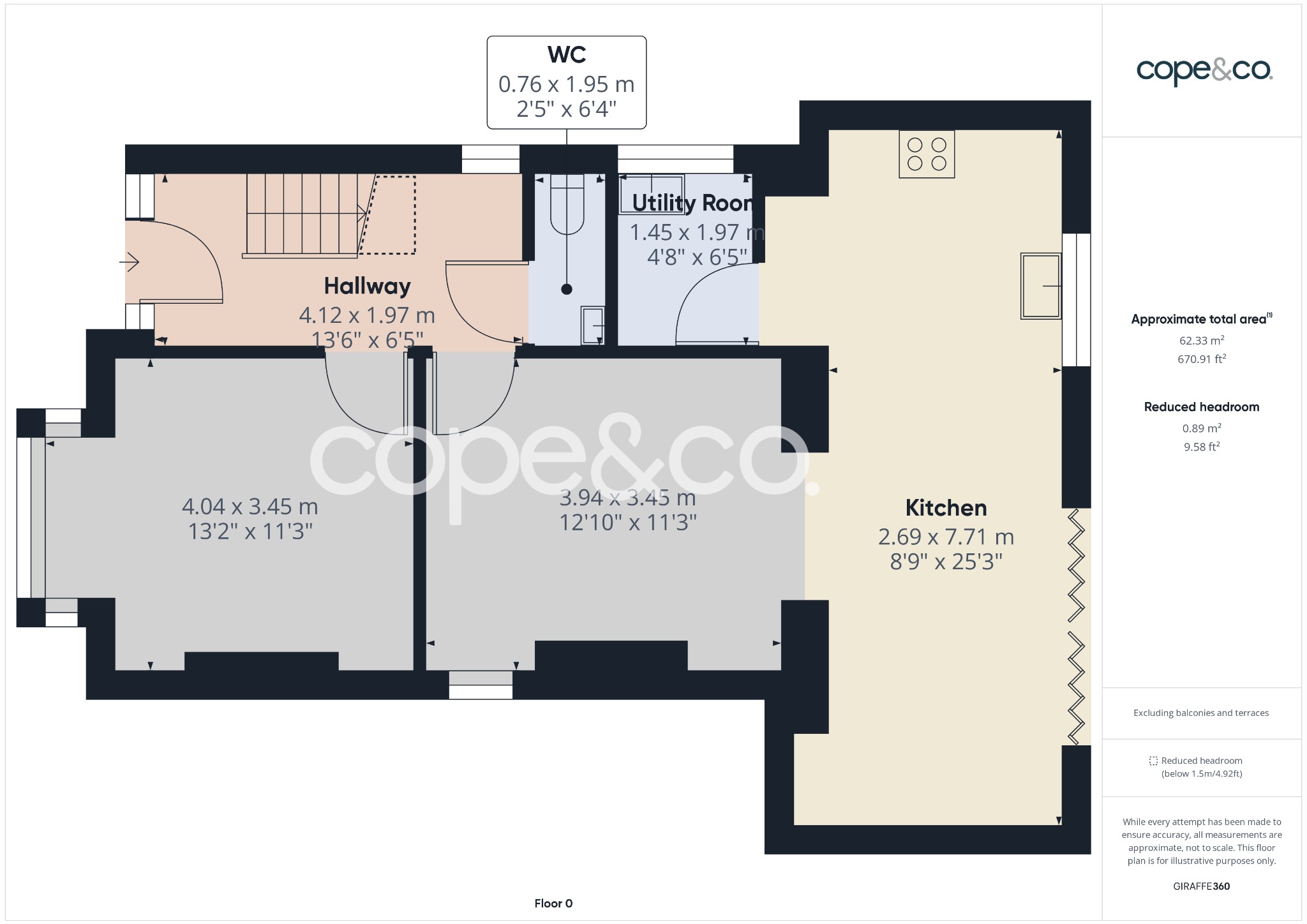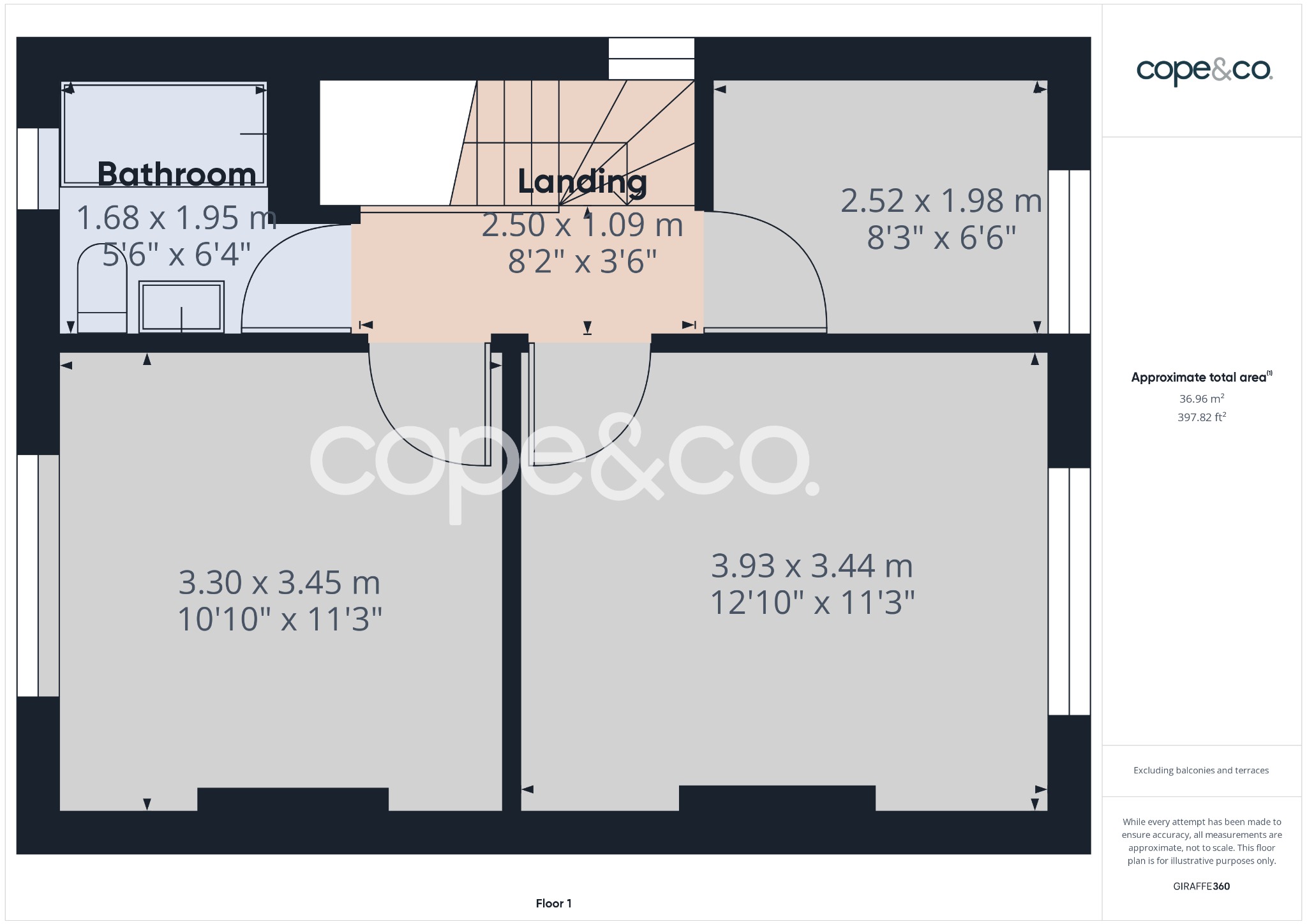Detached house for sale in Heanor Road, Codnor, Ripley DE5
* Calls to this number will be recorded for quality, compliance and training purposes.
Property features
- Offered For Sale With No Upward Chain
- Exquisite Fully Refurbished Home
- Immaculate Standard Of Presentation Throughout
- Three Generously Sized Reception Rooms
- Stunning Breakfast Kitchen With Integrated Appliances
- Useful Tarmac Driveway To Frontage
- Bi-fold Doors In Spacious Diner
- Impressive Secure Rear Garden With Patio
- EPC Rating - D
- Council Tax Band - D
Property description
Immaculately Presented Three Bedroom Detached Home, Offering A Plethora Of Modern Living Space
Turn key condition, exceptional fully renovated three bedroom detached home. Situated in the sought after area of Codnor. Boasting three reception rooms, a commodious kitchen with breakfast bar, superb secure rear garden with patio off of diner with Bi-folds to compliment. Useful downstairs W.C. Off of the entrance hallway, with utility room off of the kitchen. Three generously sized bedrooms, two doubles and a sizeable single. Modern fitted family bathroom with shower over bath rub, W.C. And wash basin. Impressive specification throughout, this home combines flexible living with modern spaces and the attention to detail is immaculate.
As you enter the home, the attention to detail and welcoming feel will hit you immediately. The useful entrance hallway offers a useful space for your bags and coats. With space underneath the stair case for shoe racks or storage units. The exemplary tiling combined with the fine choice of colour ways makes for a charming space. The space is completed by the useful downstairs W.C. To rear of the hallway.
The front reception room benefits from bay windows, basking the room in ample natural light. The sizeable room, offers a multi use space. With an abundance of floor space for all of your furniture needs.
Heading to the rear of the property, the second reception room has the same finish as the front reception. With the inclusion of a tastefully designed feature wall.
Continuing through, you are greeted by a focal point of the home; the open plan kitchen/diner. The dining has a multitude of uses, the bi-fold doors connecting to the private patio and rear garden, bask the room in natural light. Providing an exceptional social space to share with those closest too you. A useful breakfast bar adds to the already exquisite, high spec and luxury tiled kitchen. Integrated appliances including dishwasher, induction hob, extractor, oven and fridge freezer. With ample counter top space and a plethora of wall and base units.
The downstairs space is completed by the addition of a utility room. With a wash basin and slots for your washer and dryer.
The private and enclosed rear harden is a true highlight of the home. With a patio directly outside the dining room, offering a multi weather space. The lawned area is generously sized and offers the opportunity to create your own oasis.
Moving to the first floor, the carpeted landing provides you with access to all three bedrooms and the luxurious family bathroom.
The two double bedrooms, one to front one to rear. Both offer equally commodious floor space and allow for all of your furniture needs.
The single bedroom, to rear aspect. Works as an ideal bedroom, guest room or could double up as an office space/dressing room.
The luxurious, immaculately presented family bathroom with a grey tile finish consists of shower over bathtub, W.C., wash basin and chrome heated towel rail.
Codnor is a village and civil parish in the Amber Valley district of Derbyshire, England. Codnor is a former mining village and had a population of 3,766. It is approximately 12 miles from Derby and 14 miles from Nottingham. The village boasts fantastic transport links, both public and roads. With a plethora of shops, bars, pubs, restaurants and walks in the local area.
Viewings are highly recommended to truly appreciate this property.
Property info
For more information about this property, please contact
Cope & Co., DE21 on +44 1332 220126 * (local rate)
Disclaimer
Property descriptions and related information displayed on this page, with the exclusion of Running Costs data, are marketing materials provided by Cope & Co., and do not constitute property particulars. Please contact Cope & Co. for full details and further information. The Running Costs data displayed on this page are provided by PrimeLocation to give an indication of potential running costs based on various data sources. PrimeLocation does not warrant or accept any responsibility for the accuracy or completeness of the property descriptions, related information or Running Costs data provided here.













































.png)
