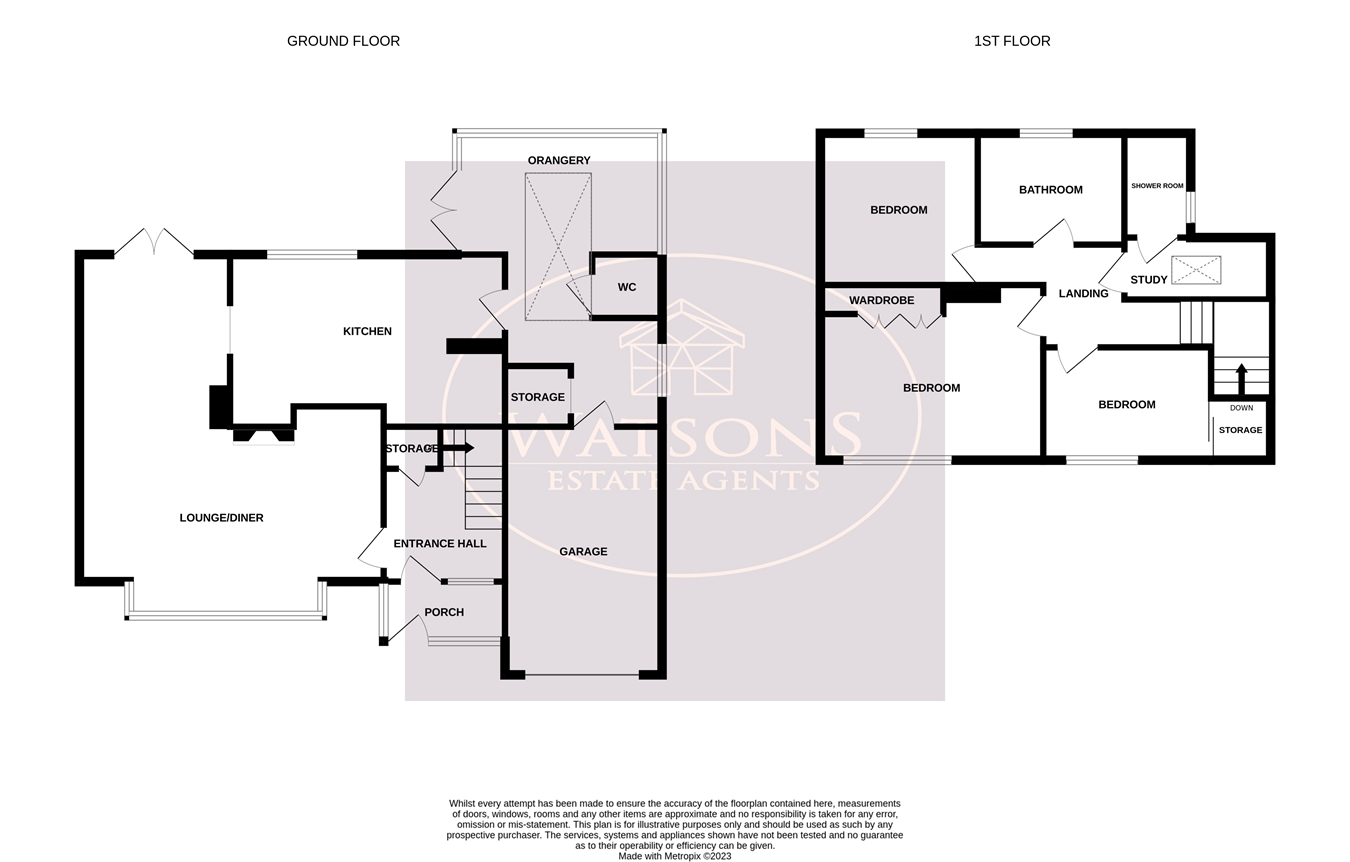Detached house for sale in Plumptre Way, Eastwood, Nottingham NG16
* Calls to this number will be recorded for quality, compliance and training purposes.
Property features
- Detached Family Home
- 3 Bedrooms Plus Study
- 2 Reception Rooms
- Orangery
- Downstairs WC & Upstairs Shower Room & Bathroom
- Off Road Parking & Garage
- West Facing Rear Garden
- Excellent Road & Public Transport Links
- No upward chain
Property description
Ground Floor
Porch
UPVC double glazed entrance door. Door to the entrance hall.
Entrance Hall
Stairs to the first floor, under stairs storage/cloakroom, Karndean flooring, vertical radiator and door to the lounge.
L Shaped Lounge
5.76m (max) x 4.44m (18' 11" x 14' 7") UPVC double glazed bay window to the front, wooden fireplace surround with inset multi fuel burner, 2 radiators, Karndean flooring. Door to the kitchen and French doors leading to the rear garden.
Kitchen
4.09m x 3.42m (13' 5" x 11' 3") A range of matching wall & base units, granite work surfaces incorporating an inset one & a half bowl stainless steel sink & drainer unit. Integrated appliances to include: Waist height double oven, 5 ring gas hob with extractor over, dishwasher and fridge. Ceiling spotlights, radiator, uPVC double glazed window to the rear and door to the side leading to the snug and door to the orangery.
Office Space
2.54m x 2.21m (8' 4" x 7' 3") Obscured uPVC double glazed window to the side, tiled flooring, ceiling spotlights, built in storage cupboard and door to the garage.
Orangery
4.38m x 1.87m (3.21m max) (14' 4" x 6' 2") Brick & uPVC double glazed construction, tiled flooring, ceiling lantern, ceiling spotlights, integrated blinds. French doors leading to the rear garden and door to the WC.
WC
WC, vanity sink unit, vertical radiator and obscured uPVC double glazed window to the side.
First Floor
Landing
UPVC double glazed window to the side, access to the attic (partly boarded with drop down ladder), vertical radiator, and doors to all bedrooms, snug/study and family bathroom.
Bedroom 1
4.27m x 3.0m (14' 0" x 9' 10") UPVC double glazed window to the front, a range of fitted furniture and fitted wardrobes. Radiator.
Bedroom 2
3.41m x 2.83m (11' 2" x 9' 3") UPVC double glazed window to the rear, wood effect laminate flooring and radiator.
Bedroom 3
2.87m x 2.32m (9' 5" x 7' 7") UPVC double glazed window to the front, fitted wardrobe and radiator.
Nursery/Study
Velux window and door to the shower room.
Shower Room
Shower cubicle with electric shower over, pedestal sink unit. Obscured uPVC double glazed window to the side, radiator and ceiling spotlights.
Bathroom
4 piece suite in white comprising: Concealed cistern WC, vanity sink unit, bath and shower cubicle with mains fed dual rainfall effect shower over. Heated towel rail, ceiling spotlights, extractor fan and obscured uPVC double glazed window to the rear.
Outside
To the front of the property is a turfed lawn, flower bed borders with a range of plants & shrubs. A tarmacadam driveway provides ample off road parking and leads to the integral garage measuring 6.13m x 2.55m with up & over door, power, radiator and housing the combination boiler. The West facing rear garden offers a good level of privacy and comprises a paved patio, turfed lawn, flower bed borders with a range of plants & shrubs and 3 timber built sheds. The garden is enclosed by timber fencing to the perimeter.
Property info
For more information about this property, please contact
Watsons Estate Agents, NG16 on +44 115 691 9963 * (local rate)
Disclaimer
Property descriptions and related information displayed on this page, with the exclusion of Running Costs data, are marketing materials provided by Watsons Estate Agents, and do not constitute property particulars. Please contact Watsons Estate Agents for full details and further information. The Running Costs data displayed on this page are provided by PrimeLocation to give an indication of potential running costs based on various data sources. PrimeLocation does not warrant or accept any responsibility for the accuracy or completeness of the property descriptions, related information or Running Costs data provided here.





































.png)
