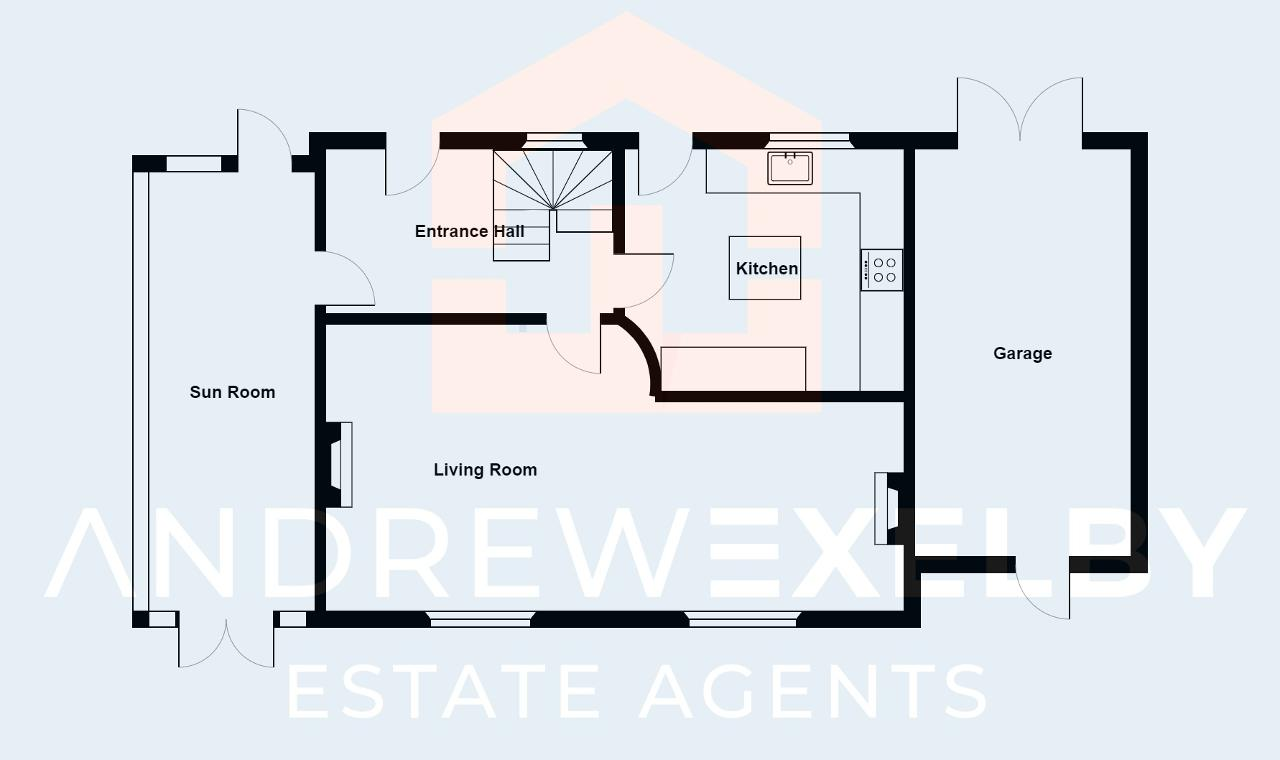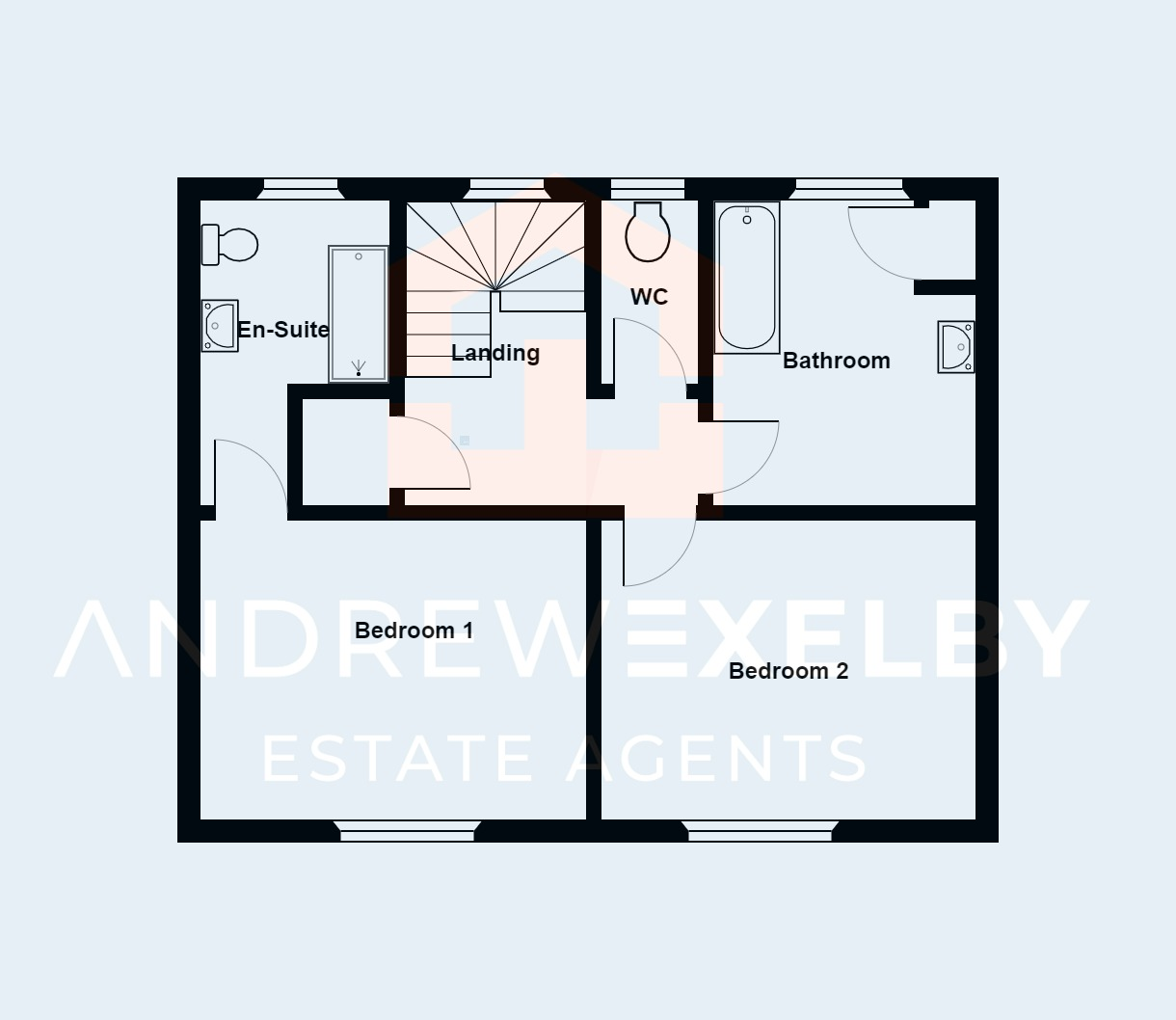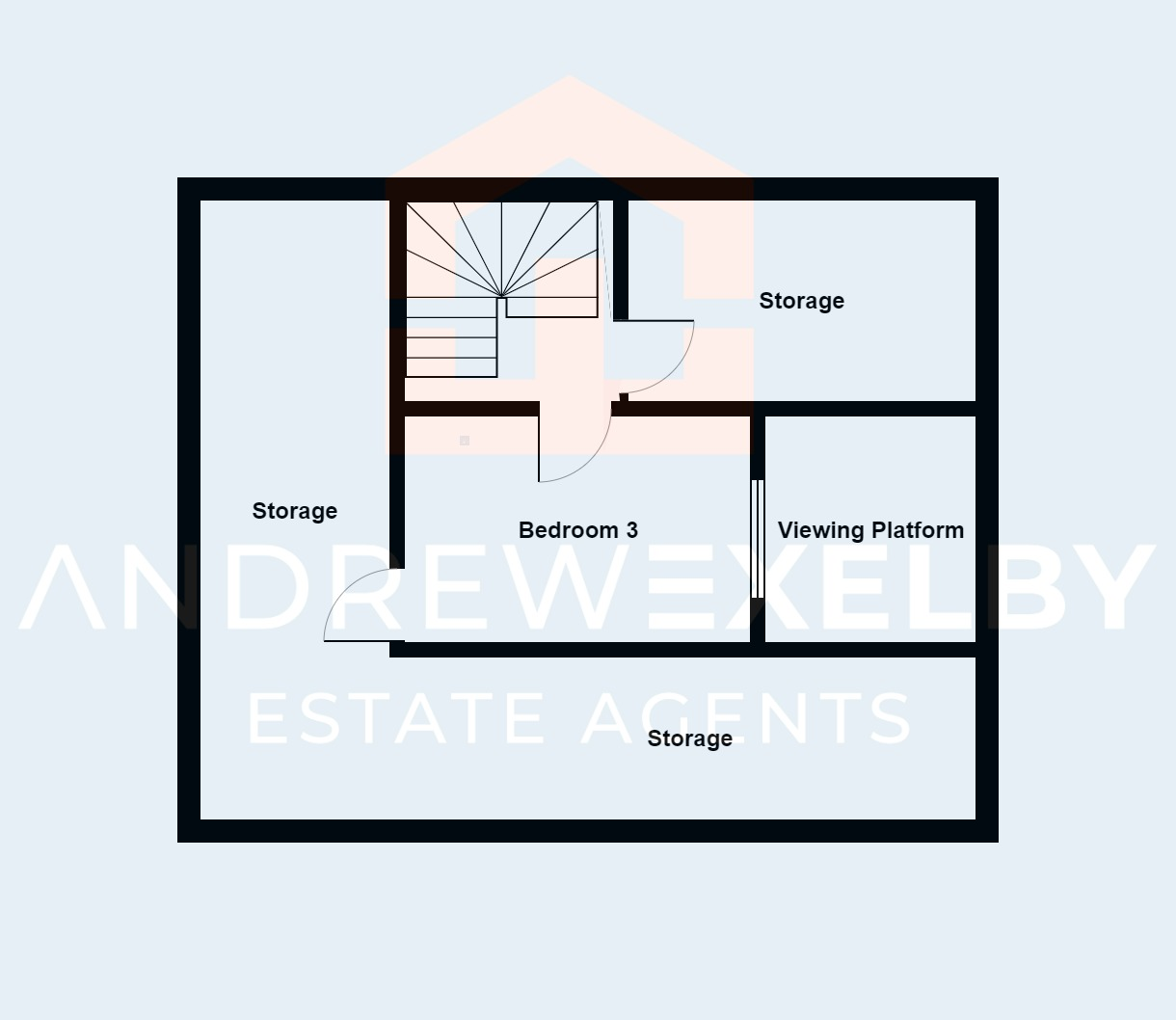Detached house for sale in Mount Pleasant, Lelant, Cornwall TR26
* Calls to this number will be recorded for quality, compliance and training purposes.
Property features
- Stunning Detached Georgian Residence
- Elevated Estuary/Water Views
- 3 Bedrooms, including 1 En-suite
- Garage, plus Off Street Parking
- South-Facing Gardens, plus Sun Terrace
- Sought After & Private Lelant Location
- Grade-ii Listed with Original Features
- EPC - E
- Presented in Very Good Order
- Council Tax Band - F
Property description
In a small, pretty, and exclusive enclave of sought-after Lelant is Rosedale; a particularly impressive Georgian residence with estuary views and glorious, south-facing gardens.
Rosedale is a grand, yet dreamy home that boasts idyllic gardens carefully crafted to maximise the privacy and south-facing aspect on offer. The raised sun terrace offers an alfresco dining space backed by beautiful, climbing roses and steps down to a large lawn canopied by trees and shrubs. At the foot of the garden is a further private seating area, alongside a charming little summerhouse.
The grand entrance hallway is dominated by the magnificent staircase and leads to the equally impressive living room, with two timber sash windows (complete with shutters, and paneling) overlooking the gardens and toward the estuary. The long living room offers a more formal dining space at one end and space to lounge at the other with a wonderful cast iron fireplace.
Oozing country chic. The high-ceilinged kitchen offers the best of original features mixed with modern convenience and a slate-topped island sits centrally. Connecting the house to the gorgeous garden is a bright orangery-style sunroom with timber French doors out on the terrace.
Off the first floor landing are two great double bedrooms; both enjoying views of the estuary through the trees, and one offering a fabulous ensuite shower room. The family bathroom is large, well-equipped with a timeless suite, and there is a separate WC.
Upstairs again brings you into the third bedroom, around which there is access both into the eaves/loft for storage, but also out onto a small viewing platform alongside the chimney.
This is a truly unique and highly desirable home in one of the more idyllic spots in West Cornwall. A viewing is highly recommended.
Lelant is a pretty little village on the Hayle estuary boasting a beautiful stretch of sandy beach at Porth Kidney and sits just 2.5 miles from the world famous town of St Ives in West Cornwall.
With a large public house, well-respected golf course, pretty church and a branch-line train station that takes you in to St Ives, you can appreciate the popularity of this idyllic location which is also close to popular Hayle with its many golden, sandy beaches and full town centre facilities.
Ground Floor
Entrance Hallway
7' 6'' x 13' 1'' (2.29m x 4m) Large timber door leads in. Understairs storage cupboard beneath impressive turning staircase. Tiled floors. Radiator.
Living Room
13' 0'' x 11' 11'' (3.97m x 3.65m) Large timber sash window with panelled surround and wooden shutters. Cast iron fireplace with wooden surround. Picture rail. Wooden floor. Radiator. Open to:
Dining Room Area
9' 6'' x 13' 9'' (2.9m x 4.22m) Large timber sash window with panelled surround and wooden shutters. Picture rail. Decorative fireplace with wooden surround. Wooden floor. Radiator.
Kitchen
10' 11'' x 11' 10'' (3.33m x 3.63m) Range of timber base and wall units topped with wooden worktops. Island unit with solid slate surface topping it. Original built-in storage cupboard. Built-in oven and hob. Ceramic Belfast sink. Large timber sash window. Tiled floor. Radiator.
Sunroom
20' 0'' x 7' 6'' (6.1m x 2.3m) Half-height walls to one side, white-washed granite wall to the other. Timber, glazing including French doors to rear garden, and timber glazed door to front. Tiled floor. Radiator.
First Floor
Landing
Storage cupboard accessed off landing, and stairs lead up again to the second floor.
Bedroom 1 (ensuite)
10' 2'' x 13' 2'' (3.11m x 4.03m) Large, timber sash window with window seat enjoying estuary views through the trees. Picture rail. Carpet. Radiator. Door leads to:
En-suite Shower Room
6' 11'' x 6' 5'' (2.13m x 1.96m) Suite includes large, walk-in shower with overhead and hand-held showers, washbasin/vanity unit, low-level WC and heated towel rail. Large, timber sash window with window seat. Tiled floor.
Bedroom 2
10' 1'' x 12' 4'' (3.09m x 3.78m) Built-in shelving. Large, timber sash window with window seat and estuary views between trees. Picture rail. Carpet. Radiator.
Bathroom
10' 4'' x 8' 11'' (3.15m x 2.74m) Suite includes bath with overhead shower and hand-held shower attachment, and washbasin/vanity unit. Large, timber sash window with window seat. Airing cupboard housing hot water cylinder. Radiator and heated towel rai.
WC
6' 5'' x 3' 3'' (1.96m x 1m) Low-level WC. Wimber sash window. Tiled floor. Radiator.
Second Floor
Bedroom 3
7' 3'' x 11' 9'' (2.23m x 3.59m) Built-in storage with loft/eaves storage. Window giving access to small, decked viewing platform. Carpet. Radiator.
Exterior
Garage
18' 6'' x 9' 10'' (5.65m x 3m) Mains gas boiler. Mains power and plumbing available to garage. Door to rear. Double timber doors to front.
Summerhouse
6' 5'' x 9' 3'' (1.98m x 2.83m) Small, timber summerhouse with mains power and usb sockets. Double timber, glazed doors to decked veranda area.
Rear Garden
Elevated sun terrace offers steps down to path at side or down to the lawn. Side path leads to garage and outdoors shower, or down to lower seating area and summerhouse. Lawned area with well-stocked beds full of colourful shrubs and flowers.
Agents notes
electricity: Mains
water: Mains
drainage: Mains
Property info
For more information about this property, please contact
Andrew Exelby Estate Agents, TR19 on +44 1736 397619 * (local rate)
Disclaimer
Property descriptions and related information displayed on this page, with the exclusion of Running Costs data, are marketing materials provided by Andrew Exelby Estate Agents, and do not constitute property particulars. Please contact Andrew Exelby Estate Agents for full details and further information. The Running Costs data displayed on this page are provided by PrimeLocation to give an indication of potential running costs based on various data sources. PrimeLocation does not warrant or accept any responsibility for the accuracy or completeness of the property descriptions, related information or Running Costs data provided here.


































.png)

