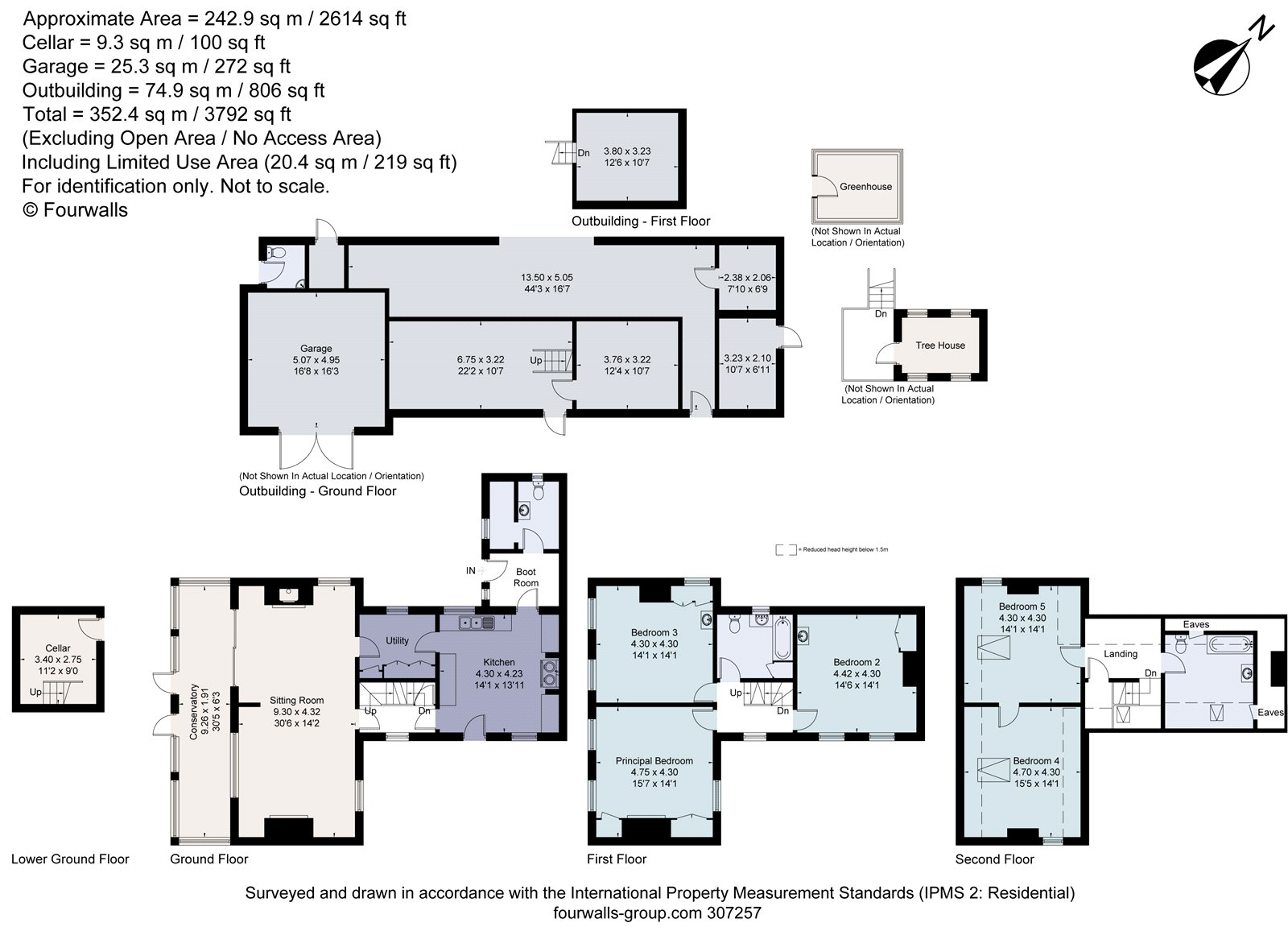Detached house for sale in The Rookery, Low Street, East Markham, Newark NG22
* Calls to this number will be recorded for quality, compliance and training purposes.
Property features
- Attractive five bedroom period property
- Set in beautiful established gardens and grounds of about four acres
- Stunning views across open countryside
- Superb range of outbuildings with huge potential
- Sought after village, proximity to A1 and Newark
- EPC Rating = F
Property description
A five bedroom period home with a wealth of character features and impressive gardens, in a popular village.
Description
This detached family home dates back to the 1700s featuring impressive exposed beams throughout, brick fireplaces and antique panelled doors. The house has been well maintained and offers a wealth of original character. The rooms are well proportioned and there is great scope to extend in multiple directions. On the South-West aspect there is currently a conservatory in need of renovation and a York stone patio with excellent views. The house benefits from about 4.18 acres of land and a sizable brick outbuilding with lean-to storage. There is good potential to convert this for additional accommodation (subject to obtaining necessary consents). The house, outbuilding and land are served by a wide driveway with parking for numerous vehicles with additional access from Mark Lane.
The main house is about 2614 sq ft with the accommodation arranged over three floors, plus a cellar. On the ground floor, the house can be entered via garden doors or from the drive via an internal porch, encompassing a cloakroom/WC and adjoining laundry space, leading on to the kitchen. This has an original aga and space for a table for informal family meals. A walk-through pantry/utility and hallway both lead to the main reception room, this is a 30ft triple aspect sitting/dining area with a log burner and an excellent Baxi multifuel hearth situated in impressive brick surrounds at each end. The central room is South-West facing and enjoys natural light.
On the first floor there are two large bedrooms with far reaching views, one with a hand basin and a generous double bedroom with similar vintage basin and an attractive cast iron fireplace. There is a family bathroom on this floor and additional bathroom upstairs. A landing on the second floor leads to a further two double bedrooms in the eaves.
The property is set within about 4.18 acres of land, comprising of paddocks, lawns, herbaceous borders and shrubbery with well established trees throughout, many bearing fruit. There are a number of useful outbuildings, including log storage, poultry housing and a field shelter as well as the main brick workshop/stable/store with adjoining garage and WC. There are greenhouses and a most impressive kitchen garden for green-fingered gardeners. A treehouse that is perfect for children. The house and its grounds offer fantastic scope as a smallholding or for equestrian use, with the option to create an excellent living and work environment.
Location
East Markham is a well-connected village that sits on the south side of the A57, approximately less than two miles from the junction with the A1.
The village has a pub, village hall and a primary school. Secondary schools and a wider selection of amenities are available in nearby Tuxford (approximately 1.8 miles), Retford (approximately 6.7 miles) and Newark (approximately 16.3 miles).
Situated close to the Dukeries, there are a variety of wonderful walking, cycling and riding routes in the surrounding countryside, while the Lincolnshire coast is a short distance away.
Disclaimer: All journey times and distances are approximate.
Square Footage: 2,614 sq ft
Acreage:
4.18 Acres
Additional Info
Mains Water
Electricity
Mains Drainage
Central Heating: Oil Fired
Local Authority: Bassetlaw District Council.
Photographs: October 2022
Property info
For more information about this property, please contact
Savills - Lincoln, LN6 on +44 1522 397532 * (local rate)
Disclaimer
Property descriptions and related information displayed on this page, with the exclusion of Running Costs data, are marketing materials provided by Savills - Lincoln, and do not constitute property particulars. Please contact Savills - Lincoln for full details and further information. The Running Costs data displayed on this page are provided by PrimeLocation to give an indication of potential running costs based on various data sources. PrimeLocation does not warrant or accept any responsibility for the accuracy or completeness of the property descriptions, related information or Running Costs data provided here.






























.png)