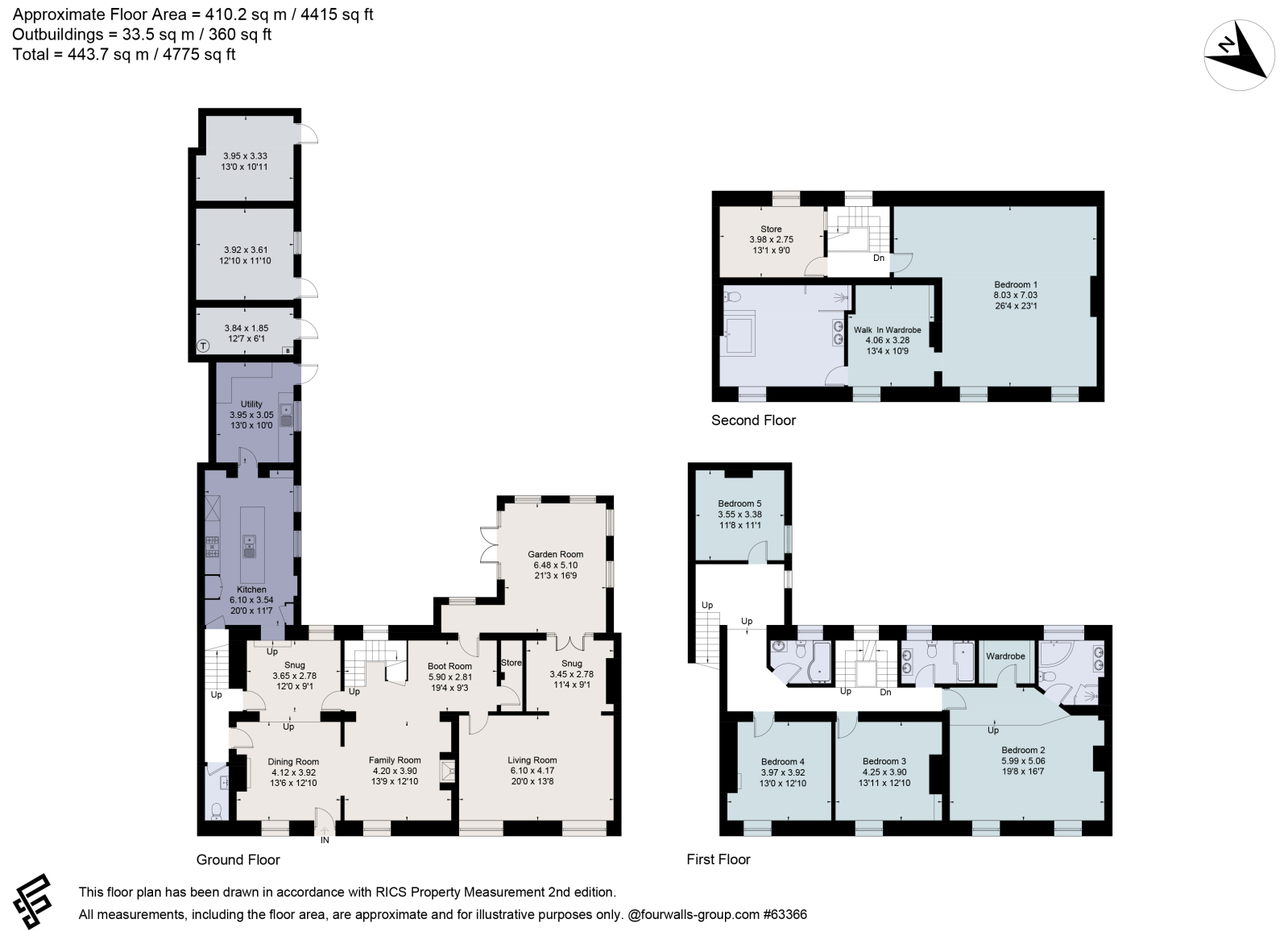Detached house for sale in Postleigh And The Old Post Office, High Street, East Markham, Newark NG22
* Calls to this number will be recorded for quality, compliance and training purposes.
Property features
- Impressive five bedroom Georgian family house
- Beautiful character features including exposed beams and original fireplaces
- Six reception areas with excellent versatility
- Generous gated driveway
- Three external storage rooms
- South-west facing garden with large terrace
- Situated at the heart of the village
- EPC Rating = C
Property description
A substantial and beautifully presented Georgian character home at the heart of East Markham, with south-west facing garden.
Description
Postleigh is the former village Post Office, situated at the heart of the village close to many of the amenities. The Georgian property offers a wealth of character but remains unlisted, meaning it has been extensively improved inside and out while retaining many of its original features incorporated into the modern design. These include the original shop front, timber beams, brick walls and sash windows. It’s an imposing house, with excellent kerb appeal which provides a great first impression, which is continued within. Externally there is off-street parking, an enclosed garden and storage.
Arranged over three floors, Postleigh’s extensive accommodation extends to more than 4400 sq ft and is fantastically well proportioned, with great versatility for entertaining friends at home, big family celebrations and the demands of daily family life. The main living space is mostly open plan, with a snug, dining room and family room all "zoned" but interconnecting. There is also a separate living room and snug, plus a garden room to the rear opening to the garden. The kitchen is a good size and features a large central island, with an adjoining utility room. There are two staircases up to the first floor, where there are three double bedrooms, two family bathrooms and a large suite, with walk-in wardrobe and en suite bath/shower room. The top floor is dedicated to a vast principal suite which has a vaulted ceiling, dressing room and a huge en suite.
The house is set directly on the High Street in a corner position, with the off-street parking located to the rear on a gated gravel driveway where there is space for several cars. The partly-walled garden adjoins the parking area and is lawned, with mature trees and hedging providing privacy around the boundary. The south-westerly aspect is ideal for soaking up the sun from the expansive paved terrace. There is storage within three stone-built storage rooms.
Location
East Markham is a well-connected village that sits on the south side of the A57, less than two miles from the junction with the A1. The village has a pub, cider bar, village hall and a primary school. Secondary schools and a wider selection of amenities are available in nearby Tuxford (approximately two miles), Retford (approximately six miles) and Newark (approximately 16 miles). Newark Northgate offers a direct line to London (Kings Cross) from 75 minutes.
Approximately 17 miles to the east is the cathedral city of Lincoln, which has an excellent range of facilities including shops, restaurants and cafes, leisure facilities, universities, a county hospital, and the quaintly historic Cathedral Quarter and beautiful Bailgate area. Situated close to the Dukeries, there is a variety of wonderful walking, cycling and riding routes in the surrounding countryside, while the Lincolnshire coast is a short distance away.
Disclaimer: All journey times and distances are approximate.
Square Footage: 4,415 sq ft
Additional Info
Mains Water
Electricity
Mains Drainage
Solar Panels (with feed-in tariff scheme of approximately £2,300 per year)
The property has two unused cellars
Central Heating: Oil Fired
Two Electric Car Charging Points
Local Authority: Bassetlaw District Council
Photographs Taken: February 2024
Property info
For more information about this property, please contact
Savills - Lincoln, LN6 on +44 1522 397532 * (local rate)
Disclaimer
Property descriptions and related information displayed on this page, with the exclusion of Running Costs data, are marketing materials provided by Savills - Lincoln, and do not constitute property particulars. Please contact Savills - Lincoln for full details and further information. The Running Costs data displayed on this page are provided by PrimeLocation to give an indication of potential running costs based on various data sources. PrimeLocation does not warrant or accept any responsibility for the accuracy or completeness of the property descriptions, related information or Running Costs data provided here.
































.png)