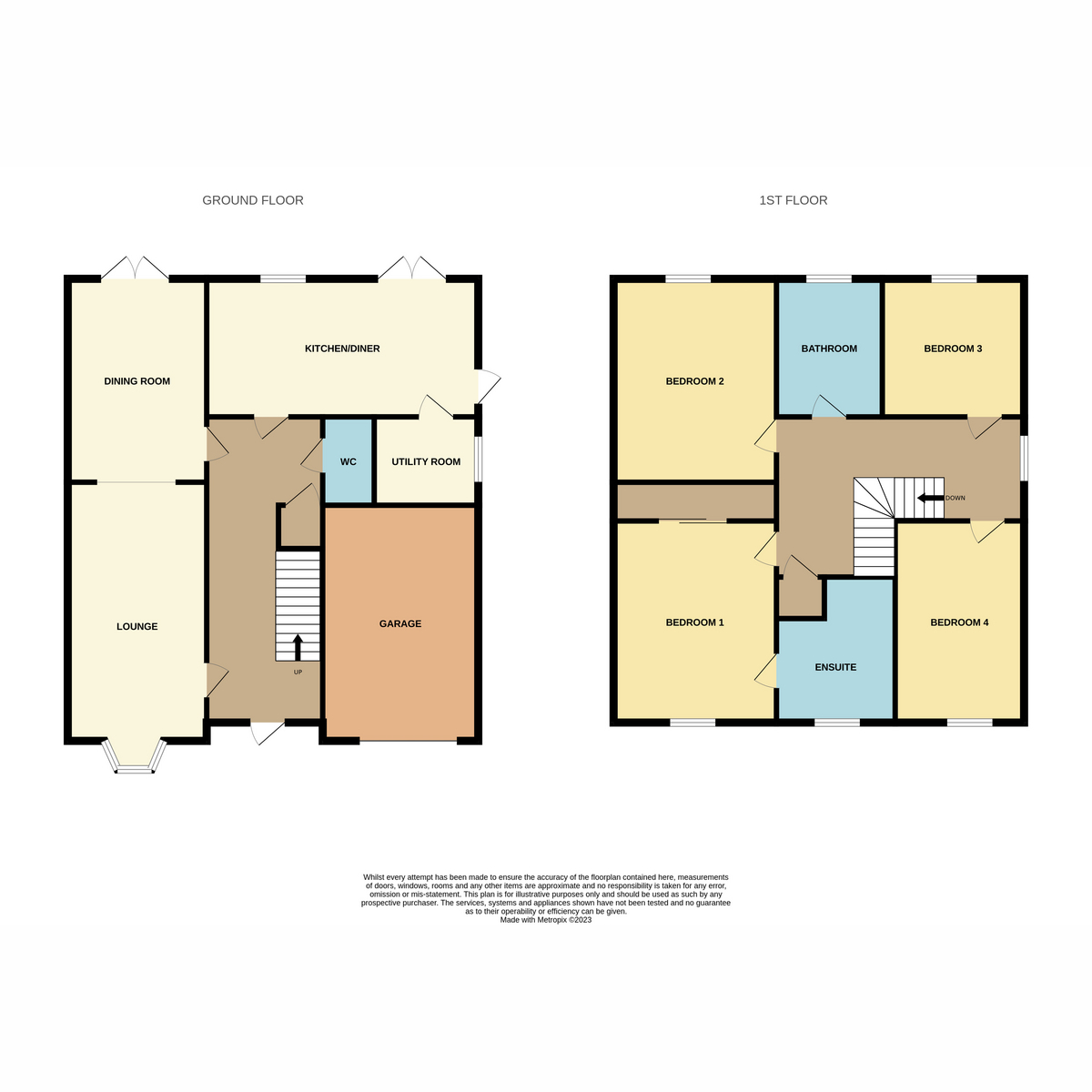Detached house for sale in Anvil Court, Mansfield NG18
* Calls to this number will be recorded for quality, compliance and training purposes.
Property features
- - Four Bedrooms
- - Two Reception Rooms
- - Kitchen/ Diner
- - Utility Room
- - Downstairs WC
- - Ensuite Shower Room
- - Front & Rear Gardens
- - Driveway & Garage
- - Sought After Location
- - Guide Price £375,000 - £400,000
Property description
Perfectly positioned and nicely tucked away on this very sought after road, this beautiful family home proudly stands on a great sized plot and offers both a spacious laid out interior and is surrounded by its own gardens, including a variety of colourful mature trees and shrubs. This lovely property is located in the very popular location of High Oakham and viewing is essential as we do not feel this wonderful home will be on the market for long. Internally comprising entrance hall, lounge with doors opening through to dining room, kitchen/diner, utility room and downstairs WC. Upstairs there are four bedrooms, the master having ensuite shower room and a separate family bathroom. Outside the property is a lovely feature of this home having a good sized lawn area to the front, driveway and garage. To the rear of the property is a well maintained and established, enclosed garden.
Guide Price £375,000 - £400,000
Entrance Hall
Entrance door opening into the entrance hall, built-in storage cupboard, tiled flooring and radiator
Lounge
UPVC double glazed bay window facing the front, double doors opening through to the dining room and radiator
Dining Room
UPVC double glazed French doors opening out to the rear garden and radiator
Kitchen/ Diner
UPVC double glazed window facing the rear, uPVC double glazed French doors opening out to the rear garden. Fitted wall and base units with draw units, work surfaces, sink and drainer with mixer tap. Integrated electric oven, gas hob and over head extractor. Space for fridge/ freezer. Breakfast bar, tiled flooring and radiator
Utility Room
UPVC double glazed window facing the side, fitted base units, work surface. Inset sink with mixer tap, space for washing machine and radiator
WC
Low level WC, wash hand basin, part tiled walls, tiled floor and radiator
Landing
UPVC double glazed window facing the side, built-in storage cupboard and radiator
Bedroom 1
UPVc double glazed window facing the front, fitted wardrobes and radiator
Ensuite
UPVC double glazed window facing the front, shower cubicle, low level WC, wash hand basin. Part tiled walls, tiled floor and heated towel rail
Bedroom 2
UPVC double glazed window facing the rear and radiator
Bedroom 3
UPVC double glazed window facing the rear and radiator
Bedroom 4
UPVC double glazed window facing the front and radiator
Bathroom
UPVC double glazed window facing the rear, panelled bath with shower attachment, pedestal sink, low level WC. Part tiled walls, tiled floor and radiator
Property info
For more information about this property, please contact
Staton & Cushley, NG19 on +44 1623 355041 * (local rate)
Disclaimer
Property descriptions and related information displayed on this page, with the exclusion of Running Costs data, are marketing materials provided by Staton & Cushley, and do not constitute property particulars. Please contact Staton & Cushley for full details and further information. The Running Costs data displayed on this page are provided by PrimeLocation to give an indication of potential running costs based on various data sources. PrimeLocation does not warrant or accept any responsibility for the accuracy or completeness of the property descriptions, related information or Running Costs data provided here.


































.png)
