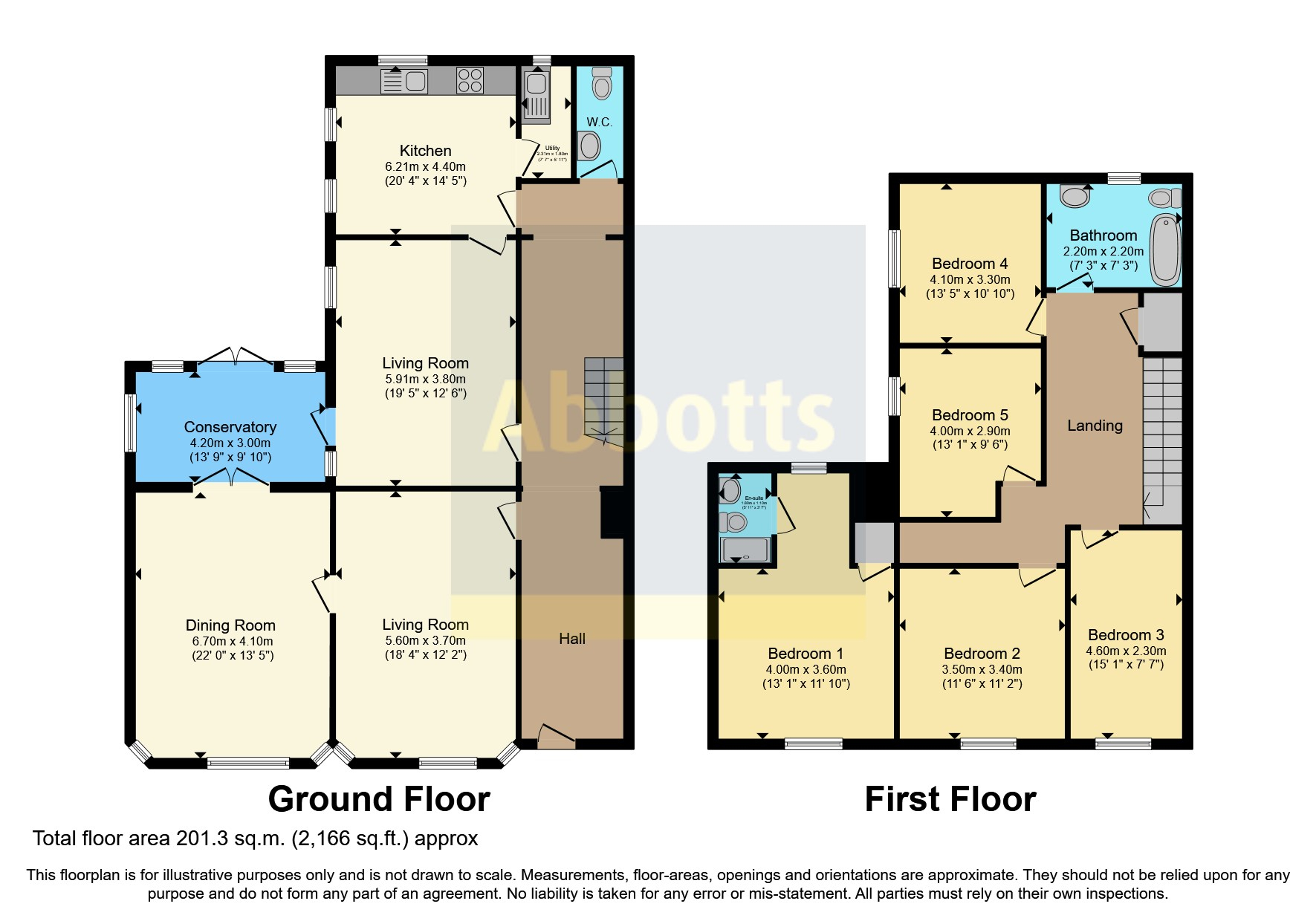Semi-detached house for sale in South Street, Rochford, Essex SS4
* Calls to this number will be recorded for quality, compliance and training purposes.
Property features
- Spacious Period Style Five Bedroom House
- Three Reception Rooms
- Breath-taking Vaulted Ceiling Kitchen
- Substantial West Backing Garden
- Coach House Style Double Garage
- Utility Room
- Ground Floor Shower Room
- Master Bedroom Room With Dressing Room
- Family Bathroom With Roll Top Bath
- Retains Many Original Features
Property description
Abbotts are delighted to welcome to the market this truly magnificent five bedroom period property, offering bags of character and plenty of charm neatly set in the conservation area of Rochford.
Situated in South Street, within touching distance of Rochford's market square, this stunning period house benefits from the town's nearby shops, restaurants and mainland station all just a short stroll away.
Not short of exposed beams and featuring a breath-taking vaulted ceiling the kitchen/family room, this original 'Coach House' dates back to the 1700's has been sympathetically extended to offer an impressive five bedrooms including a master bedroom with dressing area and en-suite, four receptions rooms, a ground floor cloakroom/wet room and utility room.
To the rear, the home enjoys as substantial private garden, which is beautifully presented with lawn and patio areas making an excellent outside entertaining space. While the gated driveway provides secure parking and access to the large garage.
This remarkable property truly has to be viewed to fully appreciate everything this exceptional home has to offer.
Entrance Hall (4.57m x 2.44m)
15'6 x 8' -
Period style wood panelling, natural wood flooring, built in storage cupboard, cast iron radiator, access to dining room and inner hallway.
Inner Hallway
Stairs to first floor with built in storage cupboard underneath, period style wood panelling, cast iron radiator, natural wood flooring.
Living Room (5.6m x 3.7m)
18' 4 x 12'.2 -
Secondary glazed sash bay window to the front elevation, feature period fireplace with open fire, wood panelling, radiator.
Dining Room (6.7m x 4.1m)
22' x 13'5 -
Secondary glazed sash bay window to the front elevation, French doors leading to conservatory, beamed ceiling, cast iron radiator, natural wood flooring.
Living Room (5.92m x 3.8m)
19'5 x 12'6 -
Two sash windows to the flank, French doors leading to conservatory, original marble open fireplace, two cast iron radiators, natural wood flooring, access to kitchen and to:
Conservatory (4.2m x 3m)
13'9 x 9'10 -
Double glazed hard wood construction, French doors opening to the garden, ceramic tiled floor, double radiator.
Kitchen (6.2m x 4.4m)
20.4' x 14' 5 -
With most impressive vaulted ceiling, two sash windows to the side and a further sash window to the rear, stable style back door opening to the garden. Range of base and eye level units with central work area complemented with a mixture of tiled and roll top work surfaces that incorporate a single drainer and half bowl sink unit. 'Neff' induction ceramic hot, stainless steel oven with extractor over, tiled floor with under floor heating.
Inner Hallway
Doors to storage area and to:
Utility Room (2.54m x 2m)
6'7 x 8'4 -
Sash Windows to the rear elevation, work surfaces, eye level units, gas central heating boiler, quarry tiled floor.
Cloakroom/Shower Room
Walk-in style shower, low flush WC, wash hand basin, Velux window.
First Floor
'L' Shaped landing, Velux window to rear, cast iron radiator, built in linen cupboard, access to the loft, doors to the first floor accommodation.
Master Bedroom (4m x 3.6m)
13' 10 x 11'10 -
Sash Window to the front elevation, carpet and radiator.
Walk-in Dressing Area measuring 6'3' x 6'2' with a window to the rear and access to the en-suite.
En Suite
Enclosed shower, low level WC, sink unit, wood flooring.
Bedroom Two (3.5m x 3.4m)
11'6 x 11'2 -
Sash window to the front, fitted wardrobes, built-in cupboard with shelving units, carpet.
Bedroom Three (4.6m x 2.3m)
15' 1 x 7'7 -
Sash window to the flank, radiator, carpet.
Bedroom Four (4.1m x 3.3m)
13' 5 x 10'10 -
Sash windows to the side, radiator, carpet.
Bedroom Five (4m x 2.9m)
13' 1 x 9'6 -
Sash window to the flank, cast iron Victorian style fireplace, carpet.
Bathroom (2.2m x 2.2m)
7'3 x 7'3 -
Sash Window to the rear elevation, free standing roll top bath, pedestal wash hand basin, low level WC. Loft hatch, tiled flooring, period style wood panelling.
Double Garage (6.7m x 4.57m)
22'9' x 15' -
Original coach house / stable and tack room, now forming a double garage and workshop with double opening wooden doors and wood store, light and power connection - approached by shared gated access, parking for several cars.
Garden
West backing garden commencing with a patio area that leads to the lawn and complemented with mature shrubs and trees providing seclusion.
Property info
For more information about this property, please contact
Abbotts - Rochford, SS4 on +44 1702 787651 * (local rate)
Disclaimer
Property descriptions and related information displayed on this page, with the exclusion of Running Costs data, are marketing materials provided by Abbotts - Rochford, and do not constitute property particulars. Please contact Abbotts - Rochford for full details and further information. The Running Costs data displayed on this page are provided by PrimeLocation to give an indication of potential running costs based on various data sources. PrimeLocation does not warrant or accept any responsibility for the accuracy or completeness of the property descriptions, related information or Running Costs data provided here.


































.png)
