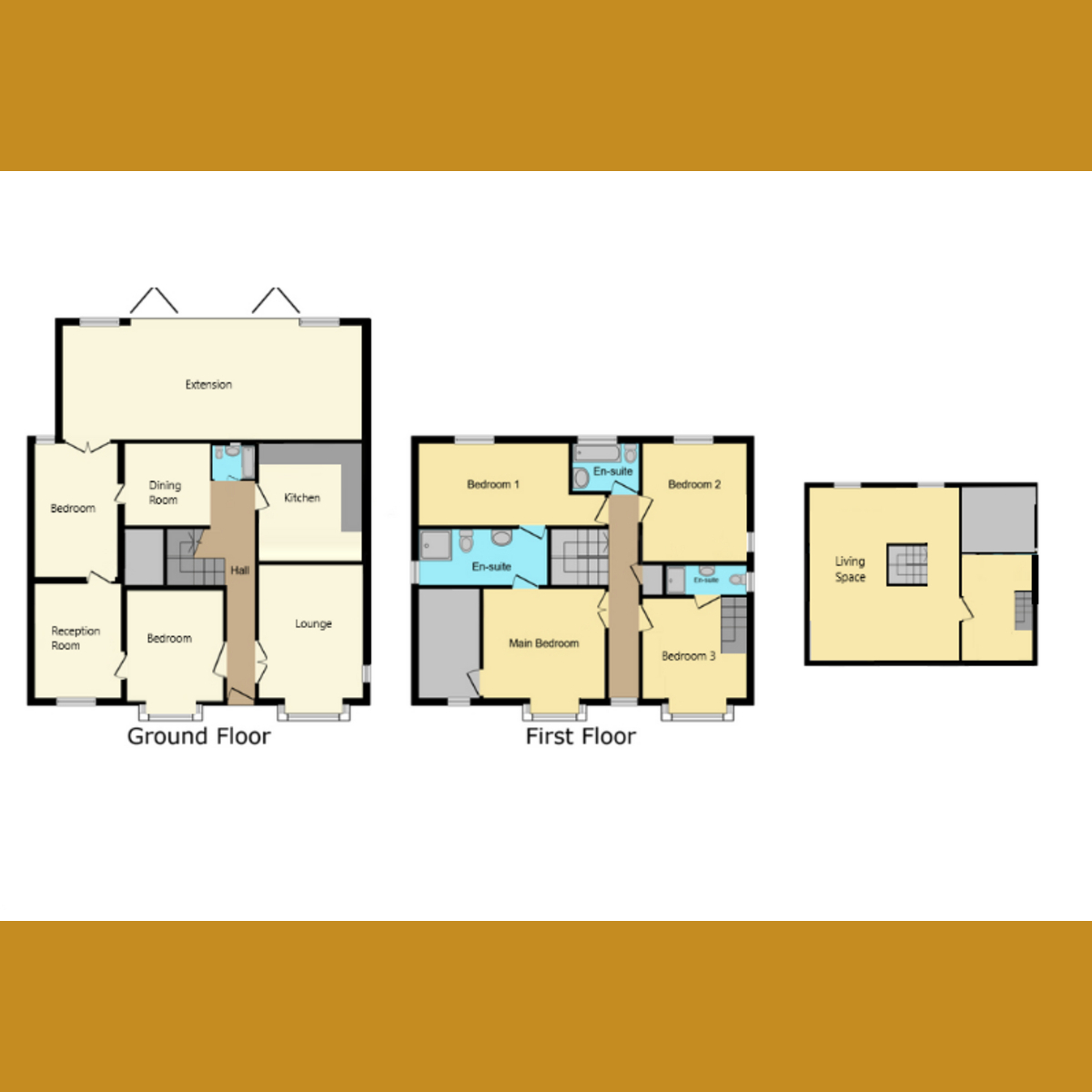Detached house for sale in Cardigan Avenue, Westcliff-On-Sea SS0
* Calls to this number will be recorded for quality, compliance and training purposes.
Property features
- Great Potential For Development
- Space For 7 Great Sized Bedrooms
- Close Proximity To Priory Park
- Ample Off Street Parking For Multiple Vehicles
- Catchment To Both Earls Hall Primary School And Chase High School
Property description
The ground floor welcomes you with a versatile layout including spacious bedrooms, reception room (under construction), and lounge as well as a fitted kitchen and a dining room. On the first floor, four bedrooms feature ensuite options, with a third bedroom having a separate staircase to the second floor. On the second floor you will find an expansive living area and walk-in wardrobe. Outside, a sizable rear garden with a workshop (ideal for home office use due to an internal w/c). Ample parking and proximity to Priory Park, Westcliff station, and schools make this property highly convenient.
The work that has been completed so far has been carried out to the highest of standards and is a great opportunity for those seeking a property with vast potential
Ground Floor
The ground floor welcomes you with a versatile layout. As you enter through the front door you will find a great sized bedroom that leads into a reception room, which is currently under construction. From the reception room you will enter a further bedroom. You will also discover a spacious lounge ideal for spending time with family and friends. A fitted kitchen providing ample space for appliances, along with a dining room for family meals. The rear of the property is currently under expansion where a sizable kitchen/family room will be
First Floor
Ascending the stairs, the first floor reveals four well-proportioned bedrooms. The master and fourth bedroom share a Jack and Jill ensuite, while bedroom three boasts its own ensuite both of which are currently under construction. Bedroom three also offers a separate staircase leading to the second floor. This floor also has a separate family bathroom
Second Floor
The second floor presents an expansive living area with the flexibility to create a walk-in wardrobe. Perfect for customisation to suit individual needs. Additionally, there is a storage room housing the boiler
Exterior
Outside, the rear garden features a laid-to-lawn area and a drivable pathway leading to a workshop. The workshop was built within the last 6 years to a high standard and spans the length of the garden. It is fully insulated and includes a convenient w/c and a wash handbasin (which both have their own rooms). The work shop also has a kitchen area, wi-fi is connected and there is ample storage areas. This could potentially be used as a work from home office or annex style accommodation subject to approval from Southend Borough Council. The rear garden measures an approx. 160ft in length and has had new fencing and posts in the last 6 years. There is also a further outbuilding. The length of the plot from front to back measures 240ft. The front garden offers ample off street parking facilities by way of independent driveway for numerous vehicles. You will also find additional parking can be accessed through the side gate which allows entry to the workshop
Location
This property boasts several convenient amenities. Firstly, it is located close to Priory Park, providing easy access to green spaces. Additionally, it offers a quick drive to Westcliff station, where one can catch the C2C line to London Fenchurch Street in under an hour. Furthermore, it is just a short walk from Southend Hospital, ensuring accessibility to healthcare facilities. Lastly, the property falls within the catchment areas for Earls Hall Primary School and is in walking distance from both Westcliff and Southend High Schools, providing excellent educational opportunities for families
Ground Floor
Bedroom (11'4 x 11'7)
Bedroom (12'5 x 13'8)
Reception Room (8'9 x 13'0)
Bathroom (6'3 6'0)
Kitchen (14'6 x 9'6)
Lounge (11'6 x 11'5)
Dining Room (11'6 x 14'6)
Extension (18'6 x 34'4)
First Floor
Master Bedroom (13'1 x 13'7)
Dressing Room (5'1 x 11'8)
Jack & Jill Ensuite (5'6 x 11'1)
Bedroom (15'1 x 8'8)
Bedroom (11'9 x 11'7)
Ensuite (5'6 x 9'6)
Bedroom (11'9 x 13'4)
Bathroom (6'1 x 7'6)
Second Floor
Living Space (17'4 x 22'5)
Walk-In Wardrobe (9'7 x 12'9)
Property info
For more information about this property, please contact
Gilbert & Rose, SS9 on +44 1702 787437 * (local rate)
Disclaimer
Property descriptions and related information displayed on this page, with the exclusion of Running Costs data, are marketing materials provided by Gilbert & Rose, and do not constitute property particulars. Please contact Gilbert & Rose for full details and further information. The Running Costs data displayed on this page are provided by PrimeLocation to give an indication of potential running costs based on various data sources. PrimeLocation does not warrant or accept any responsibility for the accuracy or completeness of the property descriptions, related information or Running Costs data provided here.







































.png)
