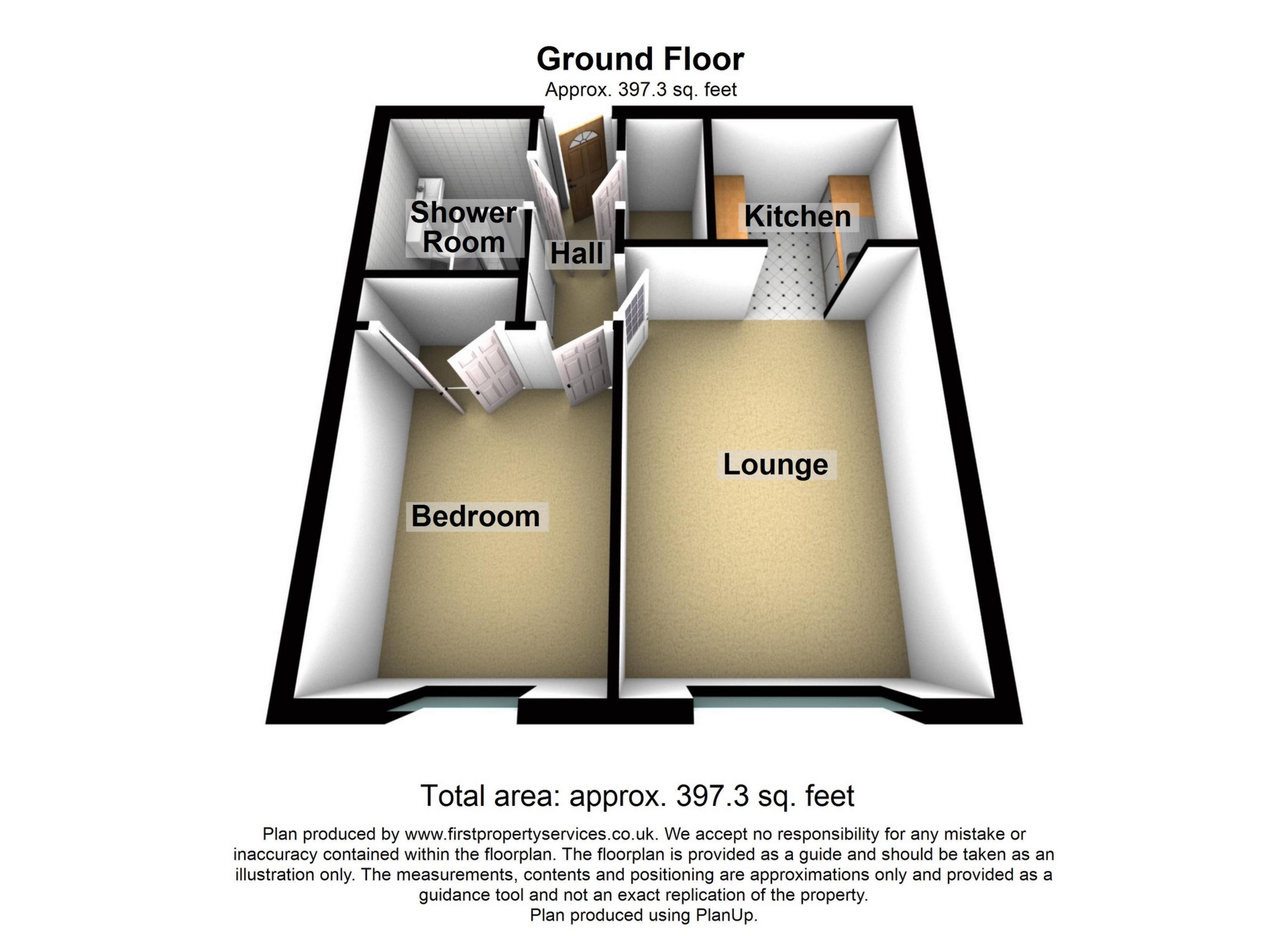Flat for sale in Sandbach Road South, Alsager ST7
* Calls to this number will be recorded for quality, compliance and training purposes.
Property features
- Second floor retirement flat
- One double bedroom with storage
- Modern shower room
- Spacious lounge
- Social events in communal lounge
- Communal laundry
- Beautiful gardens to enjoy
- Generous parking
- Guest suite for visitors
Property description
Detailed Description
Homeshire House was constructed by McCarthy & Stone (Developments) Ltd and comprises 39 properties arranged over 3 floors, each floor served by a lift.
Fabulous retirement apartment - one bedroom, second floor, with lovely views in this quiet and beautifully maintained development. Minimum age is 60. Close to coffee shops, pubs, post office and doctor’s surgery, Alsager train station is within walking distance for access to Crewe and beyond! Service charge £4653.24 per year and ground rent is £435.42 per annum.
The development has a lift to all floors. There is a communal lounge, hosting social activities and there is a laundry room for washing, drying and ironing facilities. The communal gardens are beautifully presented and maintained and there is a generous amount of parking space to the front of the development
There is an onsite Development Manager who can be contacted from various points within each property should an emergency arise within your apartment. Other times there is a 24 hour emergency Appello call system. It is a condition of purchase that residents be over the age of 60 years, or in the event of a couple, one must be over the age of 60 years and the other over 55 years.
Entrance hallway: 2.72m x 0.94m (8'11" x 3'1"), Entrance into the apartment is into the hallway which has doors off to the lounge, shower room, master bedroom and large storage cupboard. Newly fitted carpet in silvery-grey.
Lounge: 4.45m x 3.16m (14'7" x 10'4"), A bright and sunny room with lovely views over the gardens of Homeshire House. Newly fitted carpet and freshly decorated, the lounge has an electric wall heater and archway through to the kitchen.
Kitchen: 2.20m x 1.67m (7'3" x 5'6"), Compact and clean and tidy! The kitchen offers integrated sink and drainer, electric hob and a range of fitted wall and base units. Space for under-counter fridge-freezer. Washing machine facilities are included within the communal laundry room which is on the ground floor and accessible via the block's lift.
Bedroom: 3.44m x 2.65m (11'3" x 8'8"), A nice double room with newly fitted carpet and freshly painted walls. Wall mounted electric heater, large UPVC double glazed window overlooking the garden area of the block. Useful fitted wardrobes with shelf.
Shower room: 2.02m x 1.71m (6'8" x 5'7"), Well-presented and clean and tidy! The shower room has a shower cubicle with electric shower, sink with vanity unit beneath and wc. Tiled walls and flooring. Extractor hood.
Hallway storage cupboard: 1.28m x 0.98m (4'2" x 3'3"), Excellent storage cupboard for coats and shoes, vacuum cleaner and other essential items that need to kept hidden!
Other areas: The apartment has the use of communal areas, such as a large lounge area to sit and meet other residents or entertain friends. There is a laundry room with washing, drying and ironing facilities, and the whole block is set within beautifully maintained gardens. There are generous parking facilites to the front of the block.
Property info
For more information about this property, please contact
Dale and Collins, ST4 on +44 1782 792112 * (local rate)
Disclaimer
Property descriptions and related information displayed on this page, with the exclusion of Running Costs data, are marketing materials provided by Dale and Collins, and do not constitute property particulars. Please contact Dale and Collins for full details and further information. The Running Costs data displayed on this page are provided by PrimeLocation to give an indication of potential running costs based on various data sources. PrimeLocation does not warrant or accept any responsibility for the accuracy or completeness of the property descriptions, related information or Running Costs data provided here.





















.png)

