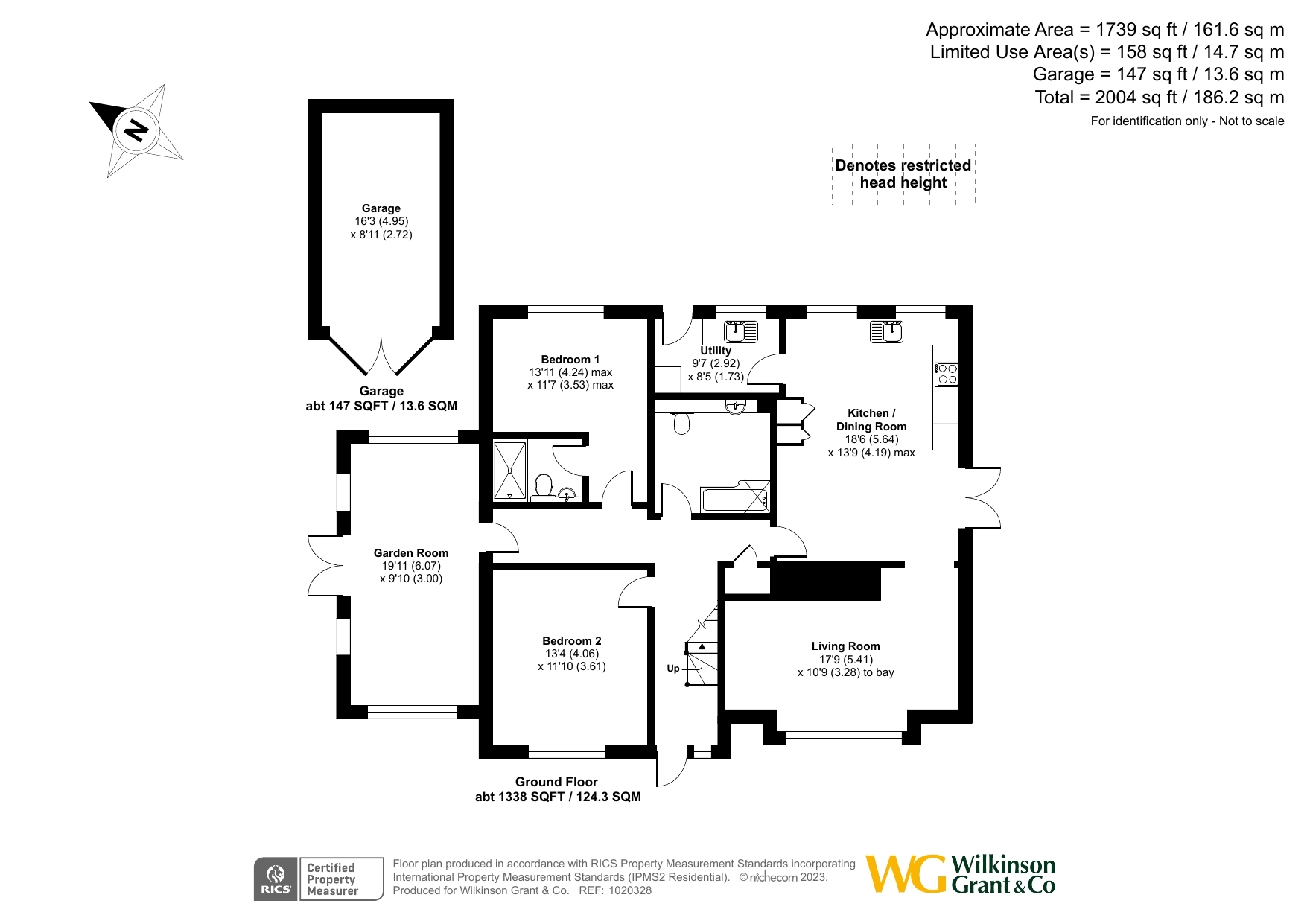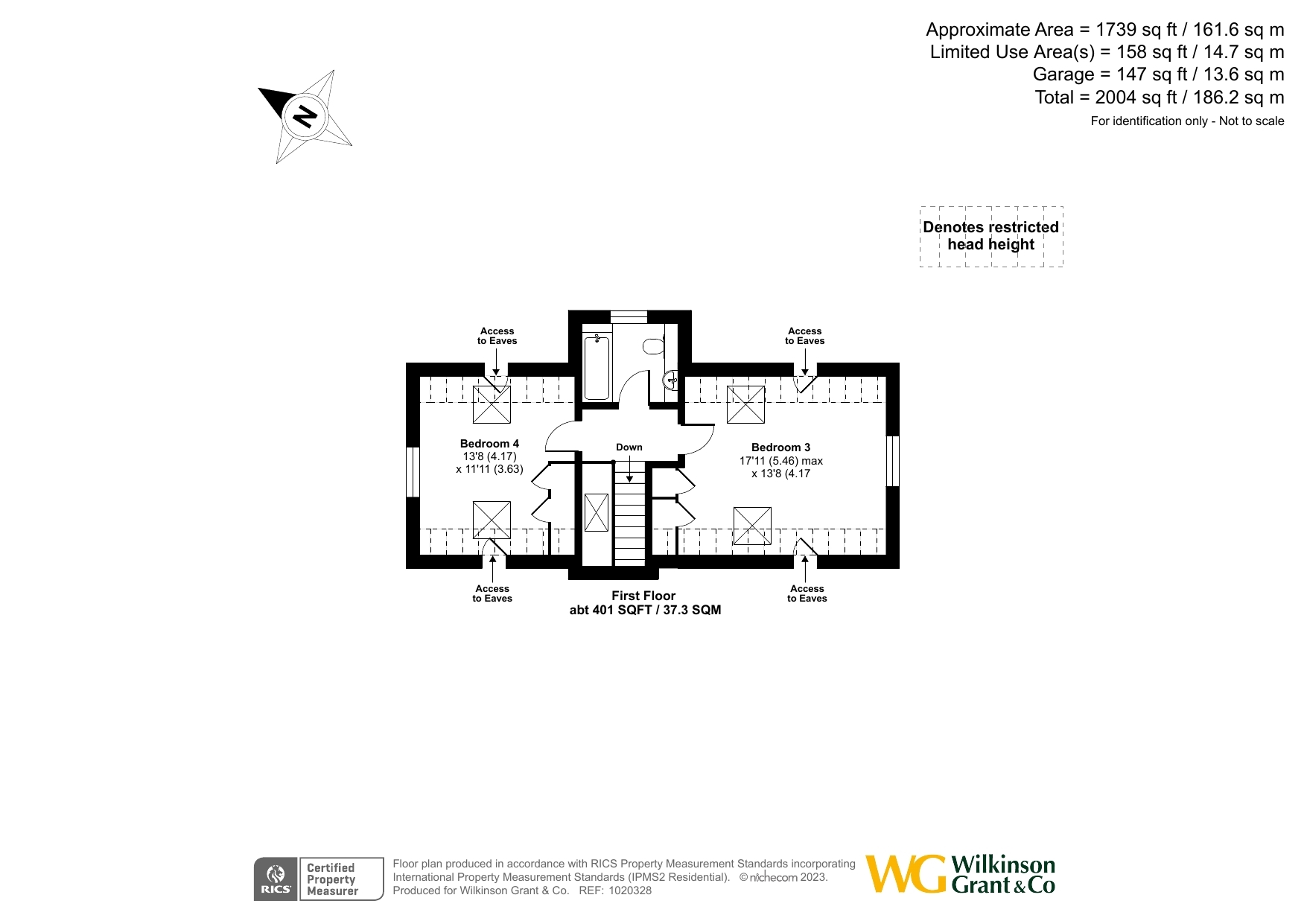Bungalow for sale in Topsham Road, Exeter EX2
* Calls to this number will be recorded for quality, compliance and training purposes.
Property features
- No onward chain
- Four Bedrooms
- Three Bathrooms
- Two Spacious Reception Rooms
- Utility
- Detached Garage
- Private drive with parking for several cars
- Council Tax Band: E
- EER/EPC: D
Property description
Description
This well presented detached chalet style house offers spacious, adaptable accommodation and enjoys a convenient location close to Exeter city centre and the rd&E hospital. There is gas central heating and double glazing whilst features include two ground floor bedrooms (one with an en-suite shower room), two reception rooms and two further bathrooms. There is a modern kitchen/dining room with an adjoining utility. Outside, double gates lead to a brick paved private drive with parking for several cars in front of a detached garage. The level gardens provide a lawn with a generous sized patio, flower borders, a summerhouse and a useful shed.
Situation
Topsham Road is a convenient area for daily commuting to and from Exeter City Centre which is approximately 1.5 miles away from the property. A full range of amenities and shopping facilities are available in Exeter, whilst the popular estuary town of Topsham is approximately 1.5 miles away. Road communications are excellent with a bus route into the city centre. The M5 motorway is readily accessible and the A38 Devon Expressway is approximately five miles away, leading to Plymouth or Torquay. There is also Intercity rail connections at Exeter St David's Station. For the keen sportsman there is the Exeter Golf and Country Club providing a superb golf course, indoor swimming pools, squash courts, gymnasium and tennis courts.
Directions
From Exeter City centre proceed in an Easterly direction along Topsham Road passing County Hall on your left. Go straight ahead at the traffic lights at Barrack Road where the property can be found before the next set of lights on the left.
UPVC Double Glazed Front Door To:
Entrance Hall
With stairs to the first floor. Cupboard housing electric meter. Radiator. Additional storage cupboard with shelving.
Living Room (5.41m x 3.28m)
UPVC double glazed windows to the front and side. Radiator. Fitted electric fire with surround. Telephone point.
Kitchen/Dining Room (5.64m x 4.2m)
Fitted with a matching range of modern units including base cupboards, drawers and wall units. Integrated fridge/freezer and dishwasher. One and a half bowl sink unit. Electric oven with fitted microwave. Four ring induction hob, extractor hood. Work surface and tiled surround. Ample space for table and chairs. Radiator. UPVC double glazed windows to the rear and double doors opening to the drive.
Utility (2.92m x 1.73m)
Single drainer sink unit, Ample space for appliances. Plumbing and space for washing machine. Wall mounted Ideal logic gas boiler. UPVC double glazed window and door to the rear garden.
Bedroom One (4.24m x 3.53m)
UPVC double glazed window to the front. Radiator. Fitted bedroom furniture.
Bedroom Two (4.06m x 3.61m)
UPVC double glazed window to the rear. Radiator.
En-Suite Shower Room
Refitted in 2018 with a modern walk-in shower & screen, Grohe shower, white suite comprising a wash hand basin with cupboards below, WC, heated towel rail.
Bathroom
A modern bathroom refitted in 2019 with a white suite comprising a panelled bath with rainfall shower head, WC, wash hand basin. Bidet, heated towel rail. UPVC double glazed windows. Extractor. Inset mirror and display shelf.
Garden Room (6.07m x 3m)
A lovely bright triple aspect room with uPVC double glazed windows and doors opening to garden. Radiator.
First Floor
Landing with Velux window
Bedroom Three (5.46m x 4.17m)
Bright and spacious triple aspect room with uPVC double glazed window to the side and Velux windows. Radiator. Fitted storage cupboards and eaves storage
Bedroom Four (4.17m x 3.63m)
Another triple aspect room. Radiator. Fitted wardrobe with shelving. Eaves storage. Velux window.
Bathroom
A modern fitted white suite comprising a panelled bath, WC and wash hand basin. Half tiled walls. Mirror. UPVC double glazed window. Radiator.
Outside
Double gates and a brick paved driveway lead to parking for several vehicles in front of a detached garage with double doors, power and light.
There is a level lawned front garden with brick paving continuing past the front door to a large patio to the side of the property. A ramp suitable for wheelchair access leads to the Garden room.
To the rear there is a brick paved area with raised flower/shrub borders. Summer House with electric point, shed and water tap, and two electric points.
Property info
For more information about this property, please contact
Wilkinson Grant & Co, EX4 on +44 1392 976623 * (local rate)
Disclaimer
Property descriptions and related information displayed on this page, with the exclusion of Running Costs data, are marketing materials provided by Wilkinson Grant & Co, and do not constitute property particulars. Please contact Wilkinson Grant & Co for full details and further information. The Running Costs data displayed on this page are provided by PrimeLocation to give an indication of potential running costs based on various data sources. PrimeLocation does not warrant or accept any responsibility for the accuracy or completeness of the property descriptions, related information or Running Costs data provided here.























.png)

