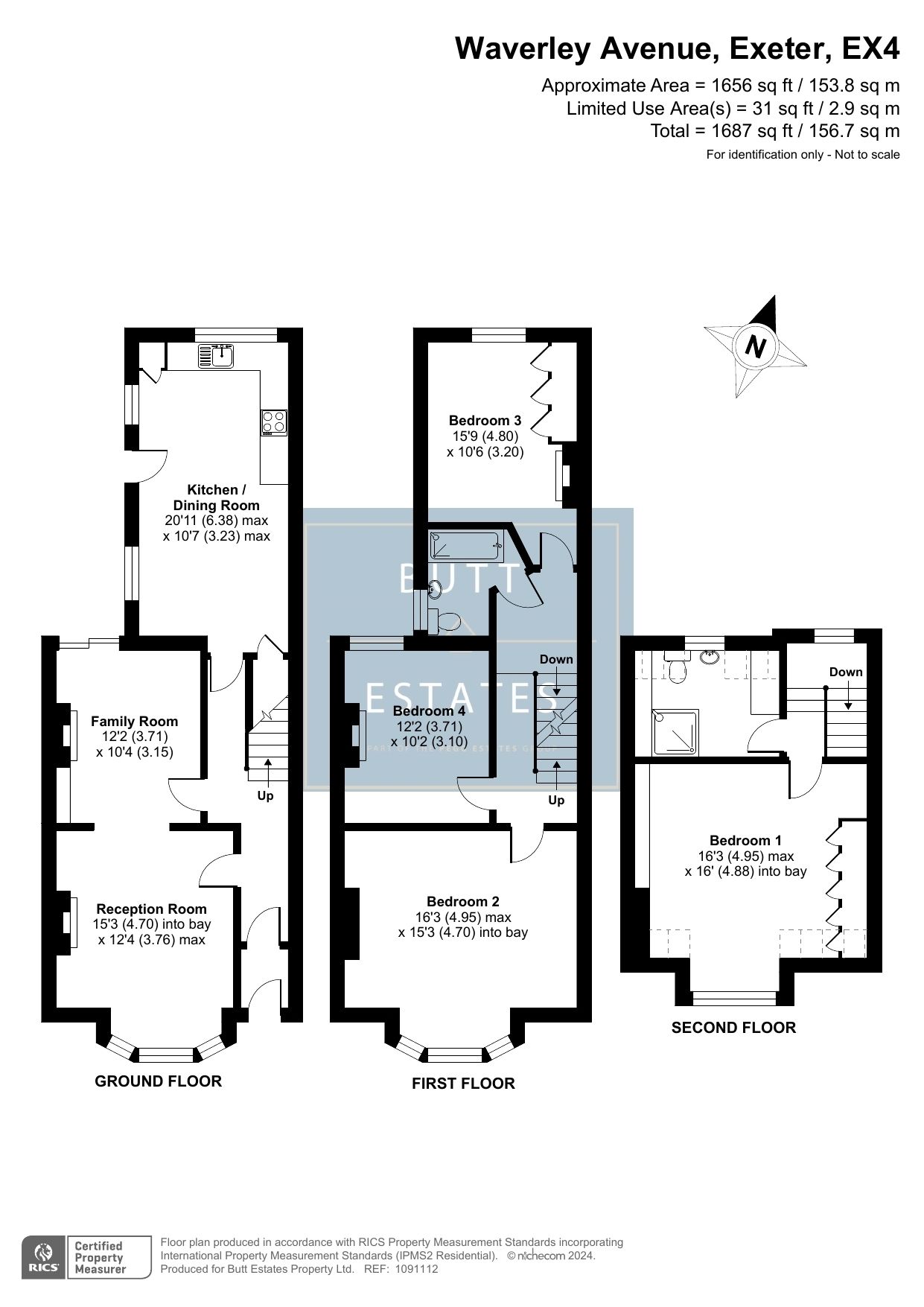Terraced house for sale in Waverley Avenue, Exeter EX4
* Calls to this number will be recorded for quality, compliance and training purposes.
Property features
- City Centre Location
- Approximately 1700 sqft
- Four Double Bedrooms
- Two Bathrooms
- Three Reception Rooms
- Highly Desirable Area
- Sympathetically Modernised with a Wealth of Characterful Features
- Arranged Over Three Floors
- Enclosed Sunny Rear Garden
- Stunning Feature Fireplaces
- Walking Distance to Exeter University
Property description
Description
Presenting this exceptional family residence nestled in a serene Cul de Sac, this property on Waverley Avenue boasts a prime location within the bustling city. Believed to have origins dating back to around 1900, this charming home exudes timeless appeal with its well-preserved period features, including elegant fireplaces and a striking stained glass window.
Thoughtfully maintained, the home offers a spacious layout featuring three inviting reception areas. Upstairs, three generously proportioned double bedrooms complement a tastefully designed bathroom, while the second floor unveils an additional double bedroom and shower room.
Outside, a low-maintenance courtyard garden with rear access provides a perfect spot to unwind and relax in the summer months.
The home is extremely versatile and would make a wonderful family home, providing a harmonious blend of space and privacy for all family members.
Situated in the highly desirable Pennsylvania neighbourhood, residents enjoy walking distance to Exeter City Centre, excellent transportation links, and the nearby amenities of Exeter University and pleasant nearby green spaces.
Council Tax Band: D
Tenure: Freehold
Porch
With front door to front aspect, tiled flooring, door through to entrance hallway.
Entrance Hall
Oak flooring, radiator, stairs leading to the first floor.
Living Room
Oak flooring, feature cast iron fireplace with original tiles, radiator, front double glazed bay window, archway leading through to the family room;
Family Room
Oak flooring, chimney breast with fireplace and wood-burning stove, rear double glazed doors leading to garden.
Kitchen/Diner
Spacious kitchen/dining room, wood flooring, a range of wood matching wall and base level work units with solid wood work surfaces, inset single drainer sink with mixer tap over, space for free standing gas cooker, space and plumbing for dishwasher, door to understairs storage cupboard, radiator, rear double glazed window, two side double glazed windows and a side double glazed door leading to the rear garden.
Landing
Split level, wood flooring, stairs leading to the second floor.
Bedroom 2
Exceptionally spacious double with wood flooring, radiator, front double glazed bay window.
Bedroom 3
Wood flooring, gorgeous fireplace, rear double glazed window.
Bedroom 4
Wood flooring, radiator, 3 fitted bespoke wardrobes, fireplace, rear double glazed window.
Bathroom
Matching three piece modern suite, panel bath with power shower over, low level WC, modern wash hand basin, heated chrome towel rail, side frosted double glazed window.
Second Floor:
Landing
Rear single glazed window.
Master Bedroom
Generous double bedroom, gorgeous fireplace, radiator, front double glazed window and bespoke fitted wardrobes.
Shower Room
Tiled flooring, double shower cubicle, low level WC, wash hand basin, heated chrome towel rail, rear single glazed window.
Front Garden
Low maintenance front garden with mature shrubs and plants, Victorian-style tiled footpath.
Rear Garden
With patio seating area perfect for alfresco dining, mixture of mature shrubs, plants and trees, low maintenance, outside tap and rear access.
Property info
For more information about this property, please contact
Butt Estates, EX3 on +44 1392 976188 * (local rate)
Disclaimer
Property descriptions and related information displayed on this page, with the exclusion of Running Costs data, are marketing materials provided by Butt Estates, and do not constitute property particulars. Please contact Butt Estates for full details and further information. The Running Costs data displayed on this page are provided by PrimeLocation to give an indication of potential running costs based on various data sources. PrimeLocation does not warrant or accept any responsibility for the accuracy or completeness of the property descriptions, related information or Running Costs data provided here.






























.png)
