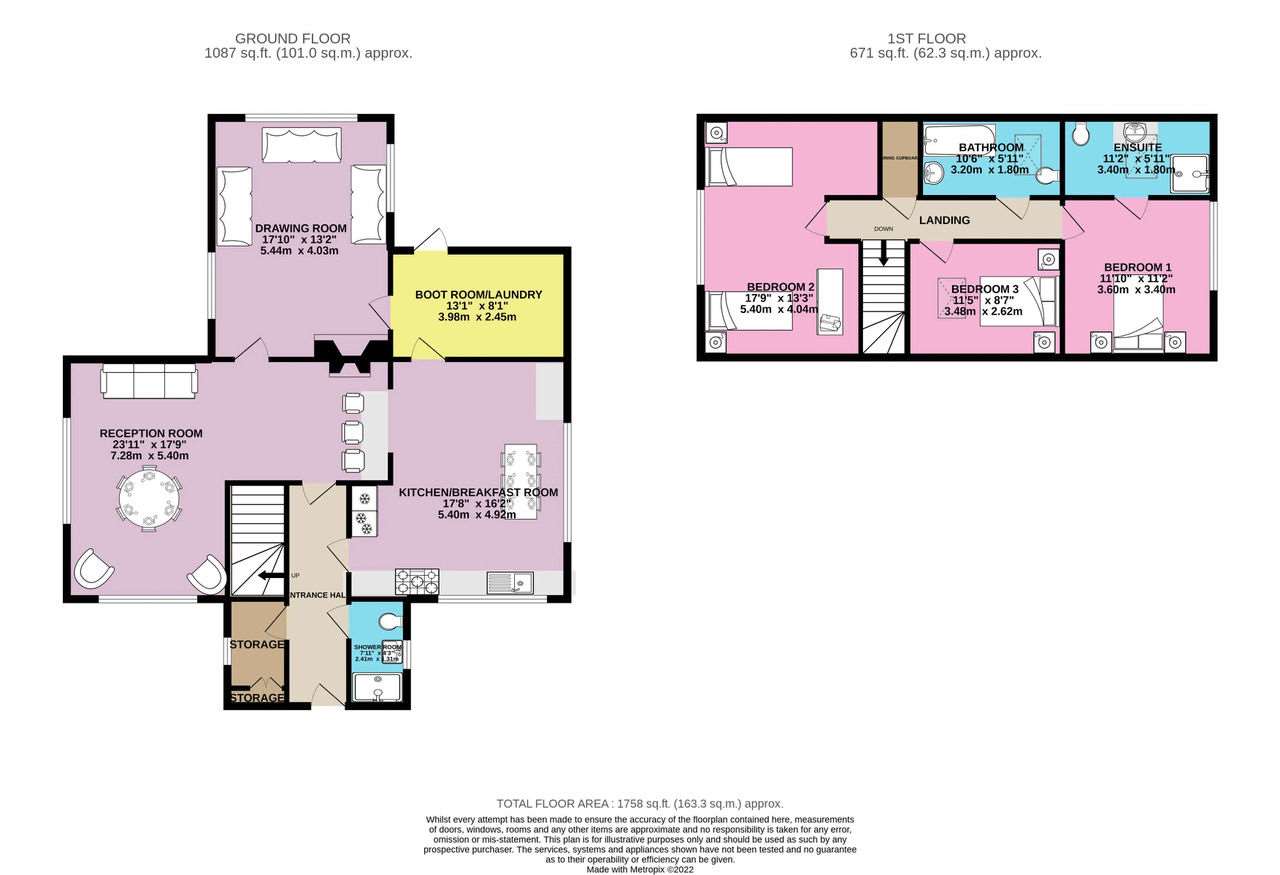Detached house for sale in The, Old School, St Margarets Hill, Wereham PE33
* Calls to this number will be recorded for quality, compliance and training purposes.
Property features
- Converted School
- Investment Opportunity
- Exquisite fully restored
- Stunning Location
- Chain Free
- Fabulous Gardens
- 19th Century Character Property
- Views of the village pond
- Call now 24/7 or Book Viewing Directly On Line
Property description
Set in the heart of Wereham, Norfolk sits this charming and truly remarkable property that is both old school and characterful. This unique find is a rare gem that combines vintage charm with comfortable living, making it the perfect blend of old and new.
Welcome to The Old School. Dating back to 1876, this property offers a nurturing appeal and remains a focal point of the village having been the local school for many years. As you step foot inside, the abundance of space, elegant interior, and functionality become very apparent.
There are three sizeable reception rooms, including the kitchen-diner, accompanied by a well-appointed shower room, cloakroom, under stair walk-in storage room, and a substantial utility room. As you explore, the array of original features and thoughtful additions merge seamlessly, offering a characterful canvas to make your own.
The first floor currently offers three double bedrooms, one with ensuite, and a family bathroom off-landing. Bedroom one and two boast floor to ceiling windows for plenty of natural daylight and fabulous views. Bedroom two had at one stage been two separate bedrooms, offering versatility for a fourth bedroom if desired.
Now for the great outdoors. The garden is beautifully enclosed with an original wall on one side and mature hedge on the other. At the end of the lawned garden there is a characterful store as part of the original build, with an adjacent workshop / garage / studio / office leading out onto an enclosed patio to the other side. This framework lends itself to many uses including an annexe.
Wereham is a friendly village positioned only a 12-minute drive east of the reputable market town of Downham Market where most daily amenities and eateries are catered for. In addition, Waitrose in Swaffham is only a 20-minute drive. Village life here is tranquil with access to acres of rural walks within moments of the doorstep.
Currently managed as a successful holiday let, this property is offered with no onward chain. To book a viewing simply call us 24/7.
Entrance Hall
Door to the front. Herringbone wooden flooring. Radiator. Stairs leading to the First Floor landing. Door to large storage cupboard, currently used as storage
Downstairs Cloakroom
Window to the side. Doors open to storage cupboard.
Shower Room
WC, wash hand basin & shower cubicle. Heated Towel Rail. Partly Tiled. Window to the side
Breakfast Kitchen
5.3848m x 4.9276m - 17'8” x 16'2”
Open plan Kitchen/Breakfast Room with wall & base units, slate worktops, sink with mixer tap, Range cooker with extractor. There is also space for an American fridge/freezer and plumbing for a dishwasher. Two additional large, fitted storage cupboards. Window to the side and front of property.
Utility
3.9878m x 2.4638m - 13'1” x 8'1”
Wall & base units, solid wood work surfaces. Enamel sink & drainer. Space washing machine and dryer. Radiator. Tiled flooring.
Dining Room
7.2898m x 5.4102m - 23'11” x 17'9”
Windows to the front and side. Herringbone flooring. Radiator. Fireplace, bar area with two wine coolers
Lounge
5.4356m x 4.0132m - 17'10” x 13'2”
Windows to the sides and full length window to the rear. Solid Oak flooring. Radiator. Exposed brick fireplace with wood burning stove. Original full height ceilings
Bedroom
3.6068m x 3.4036m - 11'10” x 11'2”
Window to the side offering views over the Church. Radiator. Measurements subject to sloping ceilings.
Unassigned
En Suite WC, hand basin. Vanity unit and shower cubicle. Shaver point, extractor fan. Tiled flooring. Skylight window.
Bedroom 2
5.4102m x 4.0386m - 17'9” x 13'3”
Full length window to the side with views over the pond and village green. Radiator
Bedroom 3
3.4798m x 2.6162m - 11'5” x 8'7”
Skylight window. Radiator. Measurements subject to sloping ceilings.
Family Bathroom
WC, hand basin and bath with mixer taps and shower attachment. Heated towel rail. Tiled flooring. Skylight window.
Outside
To the front of the property, cast iron railings give way to the tarmac driveway which provides off-road parking, alongside two separate lawned areas to the front.
The generous rear garden is fully enclosed and is mainly laid to lawn, alongside two patio areas, plus a further patio area which can be accessed via the studio. To the end of the garden, you will find the sizable detached outbuilding which could be adapted for various usages.
Property info
For more information about this property, please contact
EweMove Sales & Lettings - Kings Lynn, BD19 on +44 1553 387935 * (local rate)
Disclaimer
Property descriptions and related information displayed on this page, with the exclusion of Running Costs data, are marketing materials provided by EweMove Sales & Lettings - Kings Lynn, and do not constitute property particulars. Please contact EweMove Sales & Lettings - Kings Lynn for full details and further information. The Running Costs data displayed on this page are provided by PrimeLocation to give an indication of potential running costs based on various data sources. PrimeLocation does not warrant or accept any responsibility for the accuracy or completeness of the property descriptions, related information or Running Costs data provided here.


















.png)

