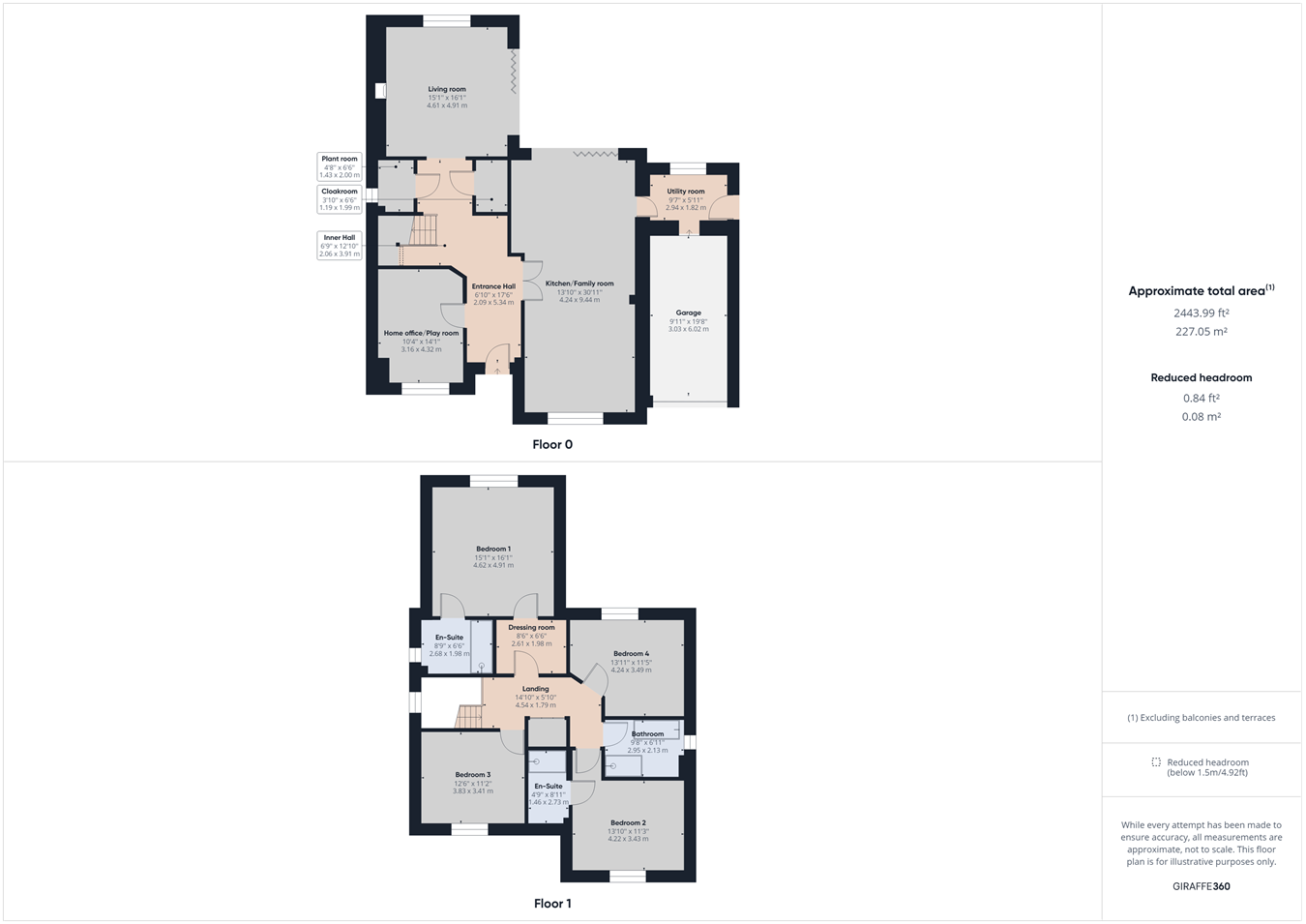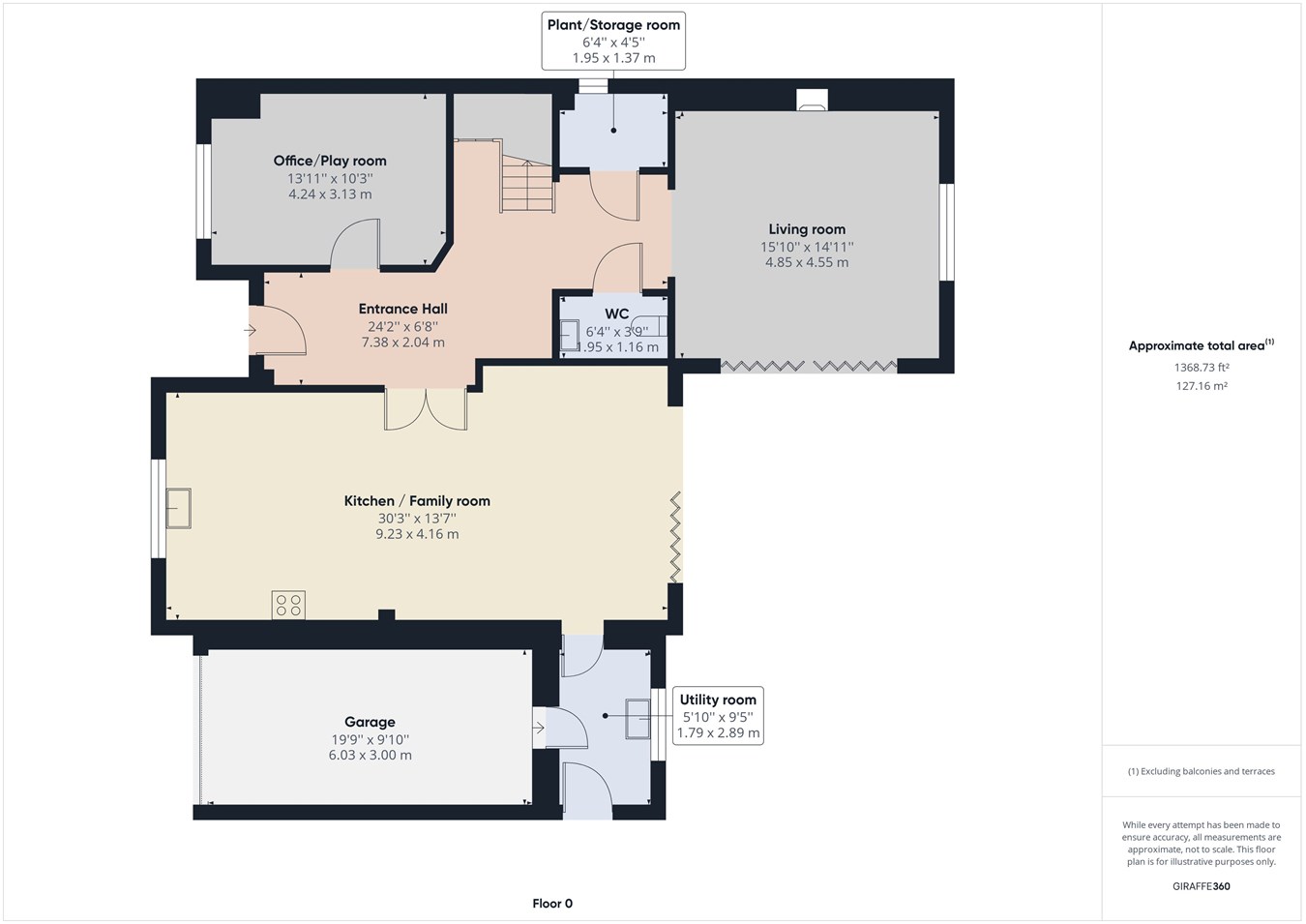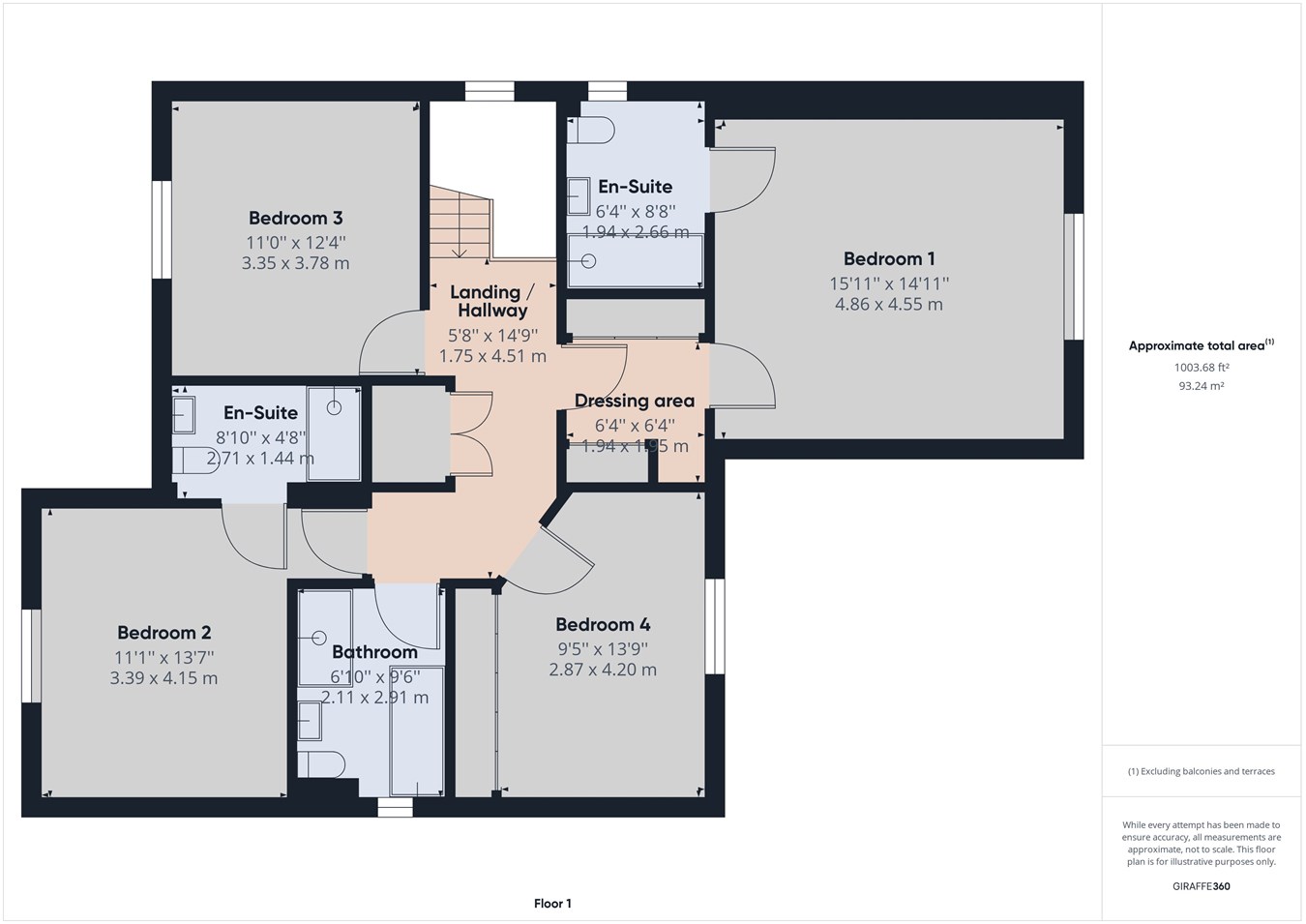Detached house for sale in Marham Road, Fincham, King's Lynn PE33
* Calls to this number will be recorded for quality, compliance and training purposes.
Property features
- Traditional Detached House With Countryside Views
- 4 Bedrooms, 2 En Suites & Family Bathroom
- Open Plan Kitchen/Family Room
- Oak Internal Doors, Flush Casement Windows & Water Softner
- Seamless Aluminum Gutters, Stone Sills & Clay Pantiles
- Stoves Range Oven & Integrated Appliances
- Extensive Garden & Patio Area
- Block Paved Driveway & Garage With Electric Door
- Office/Playroom, Utility & Cloakroom
- New Home Guarantee
Property description
Composite Door Leading to:
Entrance Hall
Tiled floor. Spot lights. Ornate coving. Oak and Glass staircase to the first floor. Door to walk in plant room. Double doors to kitchen/diner. Opening to living room. Doors to office/playroom and cloakroom.
Kitchen/Family Room
13' 10" x 30' 11" (4.22m x 9.42m) UPVC double glazed window to front. Range of bespoke wall and base units with a center island and quartz worktops over incorporating a sink and drainer with mixer taps. Stoves range oven with extractor hood. Integrated fridge-freezer, dishwasher & microwave oven. Spotlights. Tiled floor. Television point. Double glazed Bi-folding doors to rear. Ornate coving. Door to utility.
Utility Room
9' 7" x 5' 11" (2.92m x 1.80m) UPVC double glazed window to rear. Units at base level with worktops over. Space for washing machine and tumble dryer. Composite door to side. Door to garage. Tiled floor.
Living Room
15' 1" x 16' 1" (4.60m x 4.90m) UPVC double glazed window to rear. Brick fireplace with a wood burner and oak beam with tiled hearth. Double glazed bi-folding doors to rear. Television point. 2 wall lights.
Office/Play Room
10' 4" x 14' 1" (3.15m x 4.29m) UPVC double glazed window to front. Oak engineered flooring. Spot lights. Telephone point. Television point.
Cloakroom
3' 10" x 6' 6" (1.17m x 1.98m) WC. Wash hand basin within a vanity unit. Mirror and light. Heated towel rail. Tiled floor. Spot lights. Extractor fan.
First Floor Landing
14' 10" x 5' 10" (4.52m x 1.78m) Max. UPVC double glazed window to side. Double doors to built in laundry/storage cupboard with a radiator. Spot lights. Loft access.
Master Suite:
Dressing Room
8' 6" x 6' 6" (2.59m x 1.98m) Fitted wardrobes to either side. Radiator. Spot lights. Door to bedroom.
Bedroom
15' 1" x 16' 1" (4.60m x 4.90m) UPVC double glazed window to rear. Radiator. Spot lights. Door to En-suite.
En-suite
8' 9" x 6' 6" (2.67m x 1.98m) Double width tiled shower cubicle. WC. Wash hand basin within a vanity unit. Tiled floor. Heated towel rail. Extractor fan. Spot lights. Mirror and light. Storage cupboard.
Bedroom 2
13' 10" x 11' 3" (4.22m x 3.43m) UPVC double glazed window to front. Television point. Radiator. Door to En-suite.
En-suite
4' 9" x 8' 11" (1.45m x 2.72m) Double glazed sky light. Double width tiled shower cubicle. WC. Wash hand basin within a vanity unit. Tiled floor. Heated towel rail. Extractor fan. Spot lights.
Bedroom 3
12' 6" x 11' 2" (3.81m x 3.40m) UPVC double glazed window to front. Television point. Radiator.
Bedroom 4
13' 11" x 11' 5" (4.24m x 3.48m) Max. UPVC double glazed window to rear. Bank of fitted wardrobes. Television point. Radiator.
Bathroom
9' 8" x 6' 11" (2.95m x 2.11m) Bath. Double width tiled shower cubicle. WC. Wash hand basin within a vanity unit with storage cupboard. Mirror and light. Spot lights. Extractor fan.
Property info
For more information about this property, please contact
King & Partners, PE38 on +44 1366 681978 * (local rate)
Disclaimer
Property descriptions and related information displayed on this page, with the exclusion of Running Costs data, are marketing materials provided by King & Partners, and do not constitute property particulars. Please contact King & Partners for full details and further information. The Running Costs data displayed on this page are provided by PrimeLocation to give an indication of potential running costs based on various data sources. PrimeLocation does not warrant or accept any responsibility for the accuracy or completeness of the property descriptions, related information or Running Costs data provided here.








































.png)
