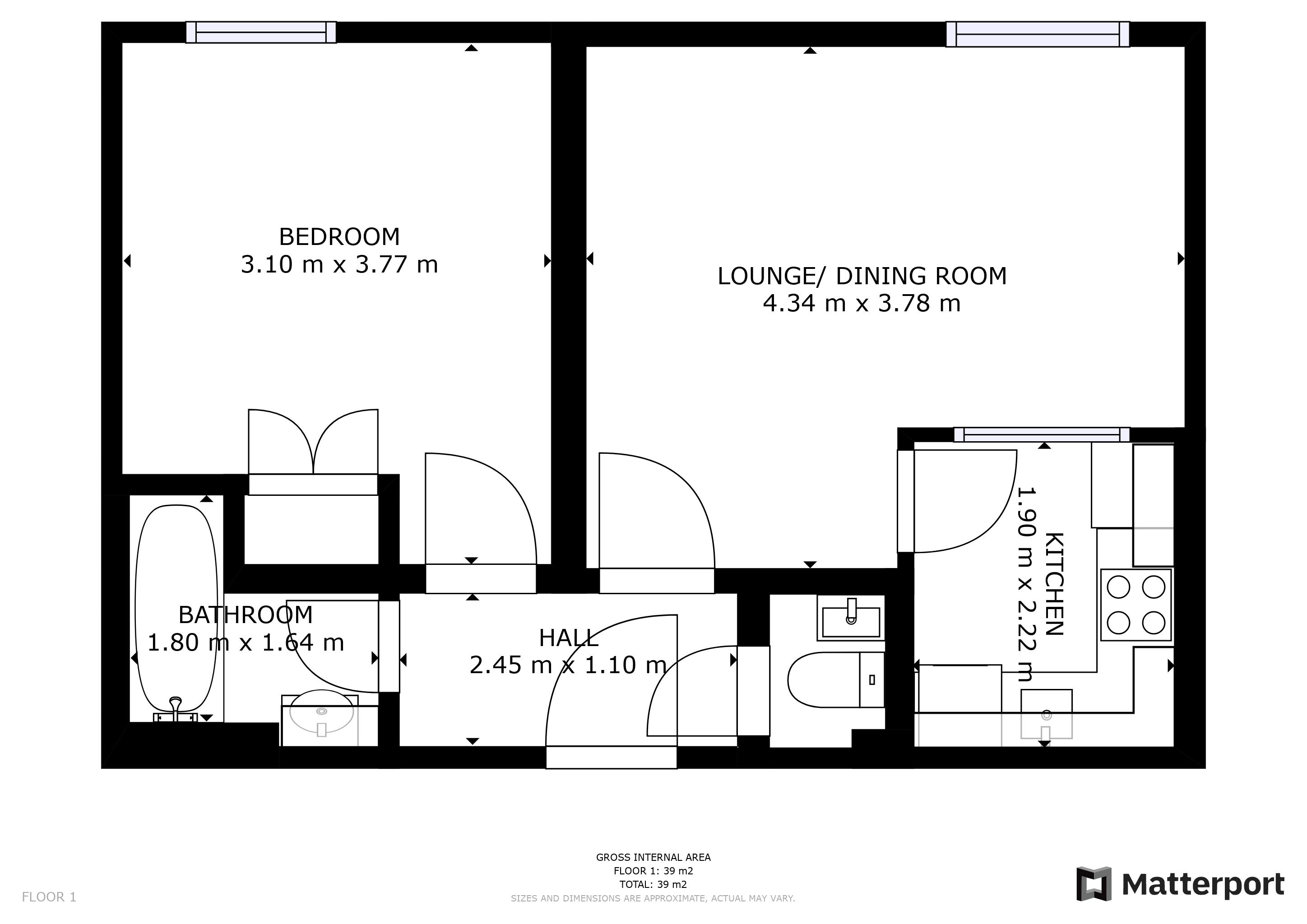Flat for sale in Cathcart Place, Edinburgh EH11
* Calls to this number will be recorded for quality, compliance and training purposes.
Property features
- Attractive sitting room/dining room
- Bright double bedroom with fitted wardrobes
- Separate WC
- Well proportioned accommodation
- Residents permit parking
- Kitchen with all appliances
- Bathroom
- Shared garden to the rear
- Located in popular and central location
- Electric heating and double glazing
Property description
**fabulous one bedroom flat!**
**new fixed price**
Motivated Seller
Janice Bennie and re/max Property are thrilled to offer to the market this truly gorgeous, one bedroom flat. Situated in the highly accessible Dalry neighborhood, this charming one-bedroom flat on the first floor at 17/4 Cathcart Place is part of a classic tenement building. The property boasts well-proportioned and inviting living spaces that are illuminated with natural light. It maintains its excellent condition and offers easy access to a range of local conveniences as well as the City Centre. Additionally, residents can enjoy the advantage of a shared rear garden.
The vicinity boasts a plethora of inviting bars and restaurants along Dalry Road, all within walking distance. Additionally, the convenience of a Somerfield supermarket enhances the area's practicality. Dalry enjoys a favourable position to fully capitalize on the diverse amenities offered by the vibrant capital city. These include an array of shops, bars, and eateries, as well as recreational facilities such as the Fountain Park Leisure Complex featuring bars, restaurants, a multi-screen cinema, a health club, and a bowling alley. Other amenities encompass the Dalry Swim Centre and a wealth of historic landmarks, creating a comprehensive and enriching urban experience.
Council Tax Band B
Freehold Tenure
Stair cleaning £27 per Quarter
These particulars are prepared on the basis of information provided by our clients. Every effort has been made to ensure that the information contained within the Schedule of Particulars is accurate. Nevertheless, the internal photographs contained within this Schedule/ Website may have been taken using a wide-angle lens. All sizes are recorded by electronic tape measurement to give an indicative, approximate size only. Floor plans are demonstrative only and not scale accurate. Moveable items or electric goods illustrated are not included within the sale unless specifically mentioned in writing. The photographs are not intended to accurately depict the extent of the property. We have not tested any service or appliance. This schedule is not intended to and does not form any contract. It is imperative that, where not already fitted, suitable smoke alarms are installed for the safety for the occupants of the property. These must be regularly tested and checked. Please note all the surveyors are independent of re/max Property. If you have any doubt or concerns regarding any aspect of the condition of the property you are buying, please instruct your own independent specialist or surveyor to confirm the condition of the property - no warranty is given or implied.
Entrance Hallway (8' 0'' x 3' 7'' (2.45m x 1.1m))
Access to the property is gained via a security entry system. The flat is located on the first floor of the building and is accessed via a timber door into the hallway.
Lounge/Diner (14' 3'' x 12' 5'' (4.34m x 3.78m))
The spacious, impressive lounge/diner faces the front of the property and benefits from plush carpeted flooring. There is a large windows facing onto the sunny front facing aspect which allow an abundance of natural light to flood the room. The high ceilings and cornice add to the traditional feeling in this room which is serviced with a centre light wall mounted radiator and ample power point. The Kitchen is accessed from this room.
Bedroom (10' 2'' x 12' 4'' (3.1m x 3.77m))
There is a spacious double bedroom with carpeted flooring and a large built-in cupboard. There is a large front facing window which allows an abundance of natural light to flood the room.
Bathroom (5' 11'' x 5' 5'' (1.8m x 1.64m))
Good sized family bathroom comprising of wash hand basin set on a vanity unit, bath with an overhead electric shower, and centre light. There is tile effect vinyl flooring, and the walls are partially tiled.
W.C. (3' 8'' x 6' 2'' (1.12m x 1.87m))
Completing the accommodation is this W.C. With corner cloakroom sink and chrome taps. There is tile effect vinyl flooring, and the walls are part wall tiled with a central light fitting to finish the room off.
Property info
For more information about this property, please contact
Remax Property, EH54 on +44 1506 674043 * (local rate)
Disclaimer
Property descriptions and related information displayed on this page, with the exclusion of Running Costs data, are marketing materials provided by Remax Property, and do not constitute property particulars. Please contact Remax Property for full details and further information. The Running Costs data displayed on this page are provided by PrimeLocation to give an indication of potential running costs based on various data sources. PrimeLocation does not warrant or accept any responsibility for the accuracy or completeness of the property descriptions, related information or Running Costs data provided here.



























.png)
