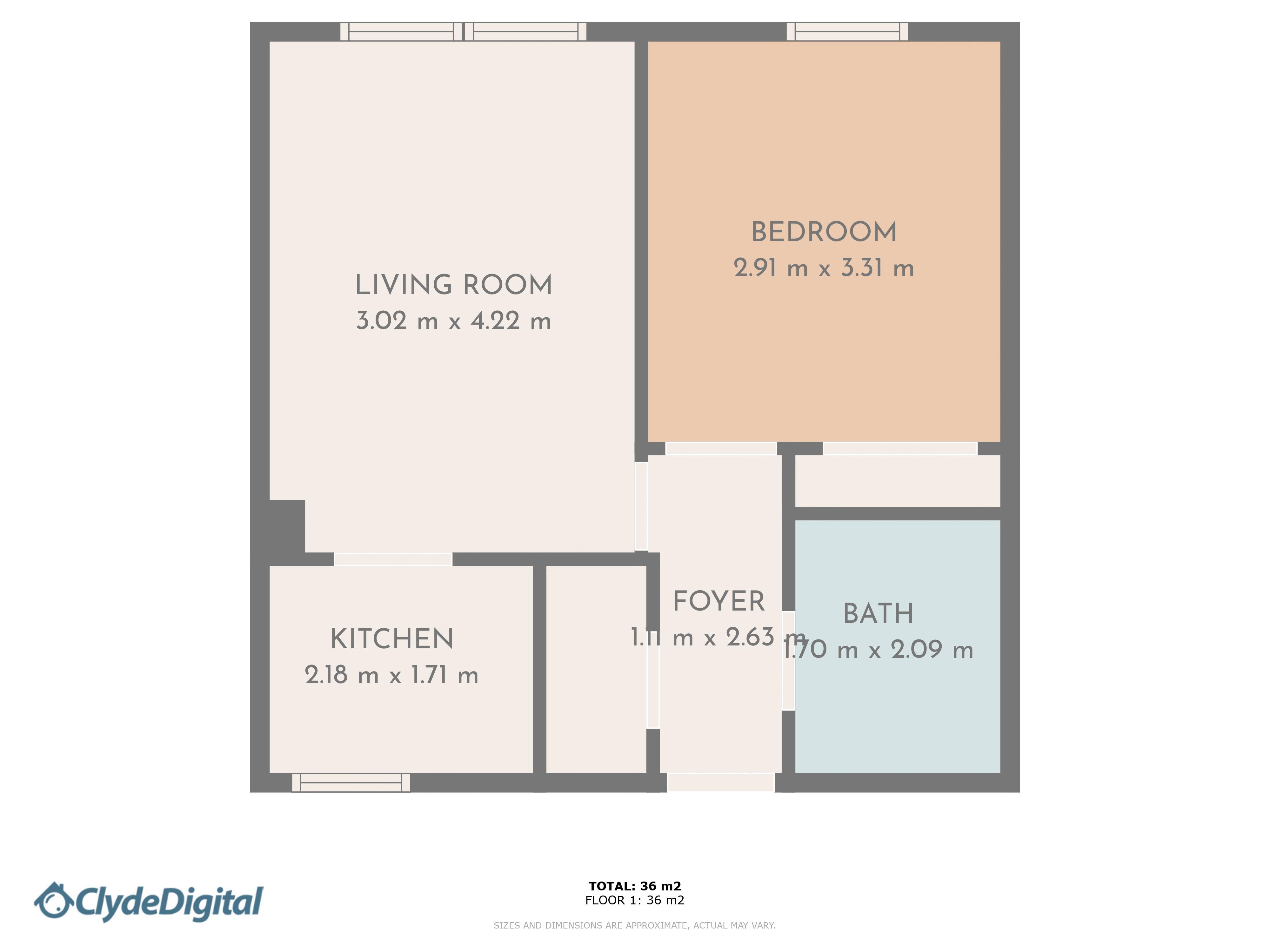Property for sale in 1/109 Mount Grange, Homeross House, Edinburgh EH9
* Calls to this number will be recorded for quality, compliance and training purposes.
Property features
- Retirement Property
- Hands off Management
- Landscaped Gardens
- Lift Access
- Caretaker
- Guest Accommodation
- Safety Alarm
- Accessible Shower
- Parking and Bike Storage
- Laundry Facilities
Property description
Elle Myers and re/max Property Marketing Centre Edinburgh are delighted to bring to the market this excellent retirement property at Homeross House. This home is in a south facing aspect of the building, giving it a wonderful amount of natural light and sunshine in the summer months. It looks over the large, landscaped gardens that surround the property. The property has one double bedroom with a built in mirrored wardrobe, a spacious living room that leads into a gally kitchen including, electric oven and hob, microwave oven and fridge. The entrance hallway includes a large storage cupboard, and an extra fridge freezer is also included. There is a large bathroom with a built in chair in the shower with accessible handrails. A safety alarm is also installed. The property is suitable for those aged over 60 and who are independent living. There is a shared residents lounge with frequent social activities, laundry facilities and a caretaker onsite. The site also has guest accommodation available. The property is located within the neighbourhood of Morningside, Edinburgh. This boasts an attractive array of artisan shops, boutiques, independent cafes, and eateries. As well as this there are also local amenities such as pharmacies, supermarkets, and medical practices nearby. There are plenty of bus links to within the city centre. It is an excellent opportunity for individuals or couples who are downsizing and looking for a property with hands off management.
Hallway
The hall way allows access to the bedroom, living room and shower room. There is a large hall cupboard that houses a fridge freezer. There is also a safety alarm in the hallway.
Living Room (13' 10'' x 9' 11'' (4.22m x 3.02m))
Spacious Living Room with large window overlooking the landscaped gardens and trees. Lots of natural light. Fitted wall lighting features. The space leads into the Kitchen.
Kitchen (7' 2'' x 5' 7'' (2.18m x 1.71m))
Galley style kitchen fully fitted with appliances, worktop, built in cupboards, electric oven and hob. Fridge and microwave oven.
Bedroom (10' 10'' x 9' 7'' (3.31m x 2.91m))
Spacious bedroom with build in mirrored cupboard. Carpeted floor and fitted wall lighting features.
Shower Room (6' 10'' x 5' 7'' (2.09m x 1.7m))
The shower room features a large shower with a built in seat and handrails allowing easy accessibility. Toilet and sink with built in cupboard. Overhead mirrored cupboard and heated towel rail.
Garden
The large landscaped gardens wrap around the property. They are available to all residents. They feature lots of landscaping, washing lines and benches.
Laundry Facilities
The laundry facilities are available to all residents and include a large selection of laundry appliances.
Main Entrance Hallway
The main entrance hallway on the ground floor includes a lift and seated soft furnishings. The caretakers office is also situated on the ground floor and there is a communal toilet available for residents on this floor.
Shared Lounge
There is a shared lounge available for all residents with regular social activities.
Main Entrance Exterior
The main entrance has a porch roof allowing residents to stay dry for taxi collections. There is a secure entry system.
Parking Facilities
There are parking facilities available with residents parking and allocated visitor spaces.
Property info
For more information about this property, please contact
RE/MAX Property Marketing Centre – Edinburgh, EH21 on +44 131 344 0727 * (local rate)
Disclaimer
Property descriptions and related information displayed on this page, with the exclusion of Running Costs data, are marketing materials provided by RE/MAX Property Marketing Centre – Edinburgh, and do not constitute property particulars. Please contact RE/MAX Property Marketing Centre – Edinburgh for full details and further information. The Running Costs data displayed on this page are provided by PrimeLocation to give an indication of potential running costs based on various data sources. PrimeLocation does not warrant or accept any responsibility for the accuracy or completeness of the property descriptions, related information or Running Costs data provided here.



































.png)
