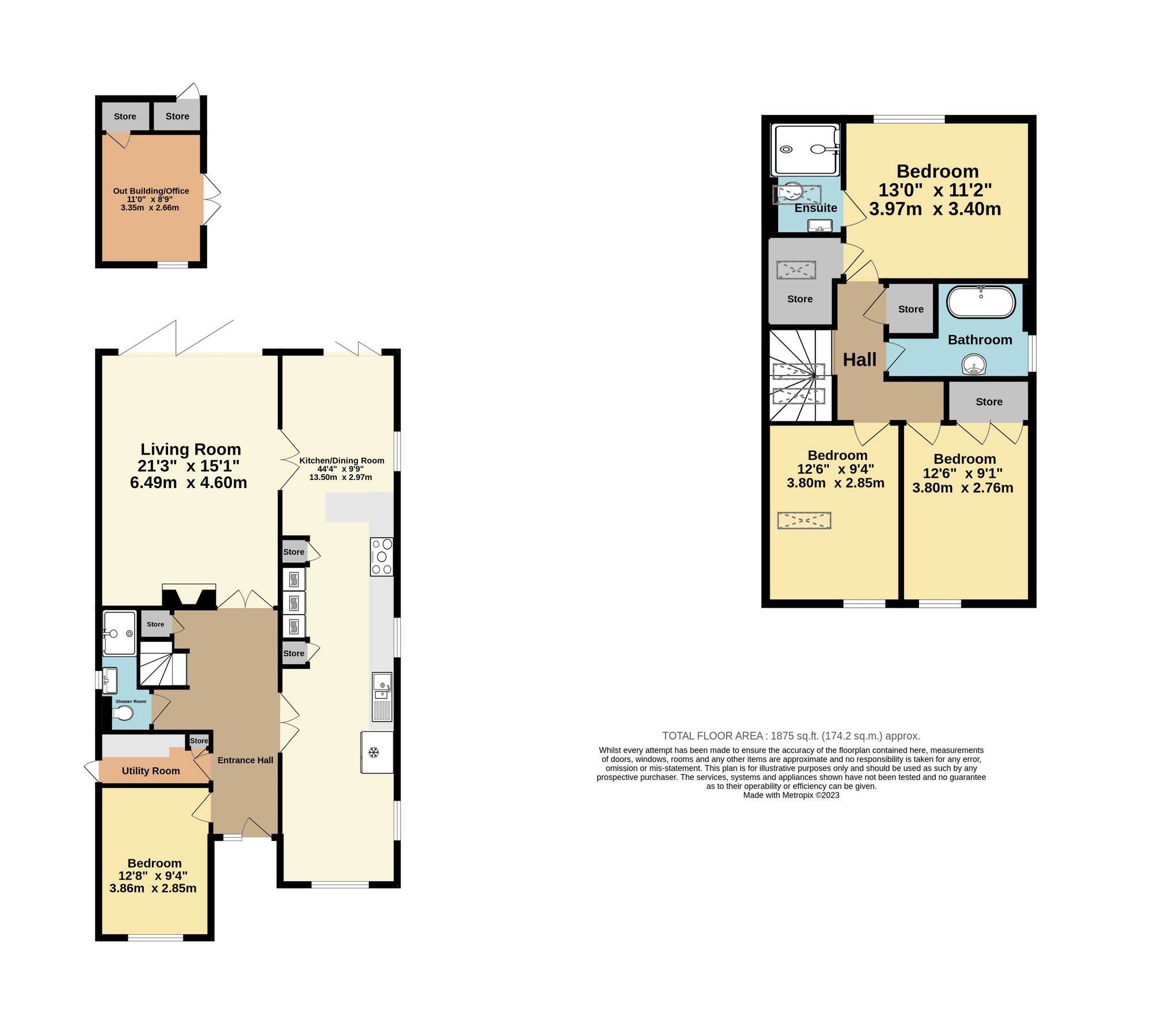Detached house for sale in Stombers Lane, Hawkinge CT18
* Calls to this number will be recorded for quality, compliance and training purposes.
Property features
- Immaculate Presentation
- Four Bedrooms
- Under Floor Heating
- Three Bath/Wet Rooms
- Semi-Rural Location
- High Specification Kitchen With Wifi Enabled Appliances
- Landscaped Garden With An Extra Plot Bought By The Owners
- Very Large and Spacious Living Areas
- Home Office In The Garden
Property description
Set in a semi-rural location and tucked away with beautiful views of open farmland, this home truly needs to be seen to appreciate the size, presentation and all the high tech fittings this home has to offer. The home offers under floor heating to the ground floor, a central vacuum system around the house, speaker and music system throughout the home as well as having a clean air filtration system which automatically cleans and refreshes the air within the home.The home was built to a very high standard in 2012 and offers impeccably presented and spacious accommodation which has been updated over the years. Internally you are greeted into a huge and welcoming entrance hall, a modern, family orientated kitchen/diner to the right with high specification kitchen with integrated appliances including boiling water tap, microwave, wifi connected ovens and coffee machine as well as an induction hob, wine cooler and has bi-fold doors leading on to the garden, making this an ideal family and entertaining space. There is a large and separate sitting room, also with bi-fold doors to the garden as well as a further utility room, beautifully appointed wet room and a great room which could be utilised as the fourth bedroom or a great home office.
Upstairs, you will be pleased to find three great sized double bedrooms, some with fitted wardrobes and the master room enjoying an en-suite wet room and walk in wardrobe. There is a further well-appointed boutique family bathroom with free standing bath. Outside the current owners have bought an extra piece of land to double the size of the garden, one half is beautifully landscaped with artificial grass and borders with the other half blank for someone to make their own.
The current owners have built a home office with double glazed doors & windows and plenty of power sockets. To the front, this home offers off street parking for around four cars which completes the picture on this wonderful home.
Identification Checks
Should a purchaser(s) have an offer accepted on a property marketed by Miles & Barr, they will need to undertake an identification check. This is done to meet our obligation under Anti Money Laundering Regulations (aml) and is a legal requirement. | We use a specialist third party service to verify your identity provided by Lifetime Legal. The cost of these checks is £60 inc. VAT per purchase, which is paid in advance, directly to Lifetime Legal, when an offer is agreed and prior to a sales memorandum being issued. This charge is non-refundable under any circumstances.
EPC Rating: C
Location
Made up of the old and the new, Hawkinge is fast becoming one of the most popular places to be in the Folkestone area. Having a huge range of home styles from terraced houses all the way up to detached barns and executive homes, Hawkinge has all you need. The area has a great reputation for local schooling and the transport links to the surrounding big cities are fantastic. Approximately 12 miles from the city of Canterbury and 3 miles from the seaside town of Folkestone in the county of Kent. The village itself is nestled on top of the North Downs overlooking views of the Romney Marsh and Channel. The village boasts its own community centre, two schools, shops, village hall, a cricket club, a church and three pubs in the vicinity with excellent restaurants and two riding schools. Built on a former airfield a few historic buildings remain and the Kent Battle of Britain Museum is still located.
Entrance
Leading to
Kitchen / Dining Room (13.50m x 2.97m)
Living Room (6.49m x 4.60m)
Bedroom (3.86m x 2.85m)
Shower Room (3.10m x 1.32m)
First Floor
Leading to
Bedroom (3.97m x 3.40m)
En-Suite
With shower, wash hand basin and toilet
Bedroom (3.80m x 2.85m)
Bedroom (3.80m x 2.76m)
Bathroom
With bath and wash hand basin
Parking - Off Street
Property info
For more information about this property, please contact
Miles & Barr - Exclusive, CT1 on +44 1227 319149 * (local rate)
Disclaimer
Property descriptions and related information displayed on this page, with the exclusion of Running Costs data, are marketing materials provided by Miles & Barr - Exclusive, and do not constitute property particulars. Please contact Miles & Barr - Exclusive for full details and further information. The Running Costs data displayed on this page are provided by PrimeLocation to give an indication of potential running costs based on various data sources. PrimeLocation does not warrant or accept any responsibility for the accuracy or completeness of the property descriptions, related information or Running Costs data provided here.



































.png)

