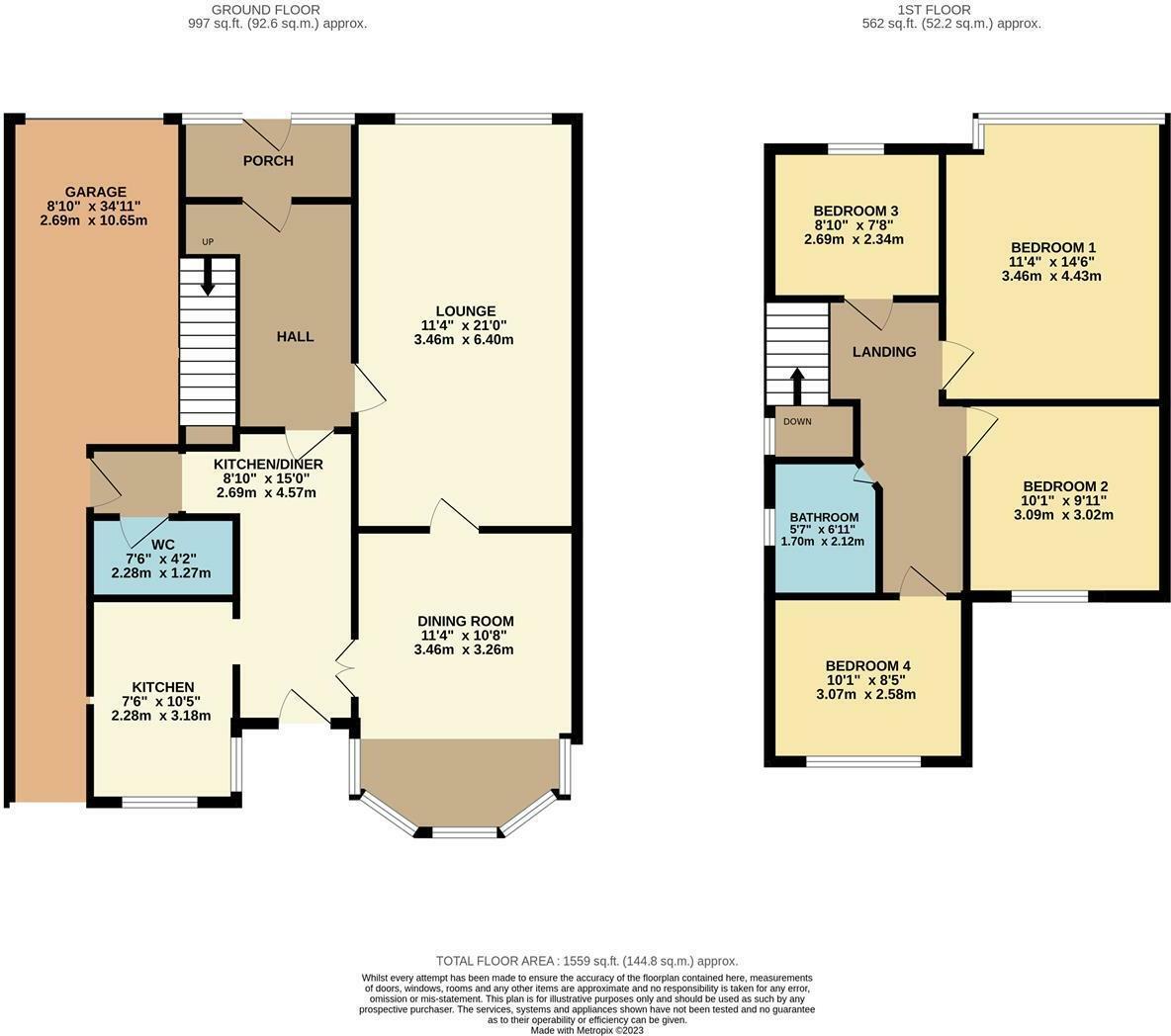Semi-detached house for sale in Moorside Avenue, Heaton BL1
* Calls to this number will be recorded for quality, compliance and training purposes.
Property features
- Semi Detached Property
- Four Bedrooms
- Two Reception Rooms
- Breakfast Kitchen
- Ground Floor WC
- Stunning Gardens
- Drive Plus car port
- Gas Central Heating/Double Glazing
- No Chain
- Viewing a Must
Property description
Karen Ritchie Estates are delighted to be instructed with the sale of this extended semi detached family home. The property is situated in the popular area of Smithills and is on the doorstep for all excellent local amenities to include shops, schools and commuting access. Internal and external viewing is the only way to fully appreciate and briefly comprises of entrance porch giving access to hall, ground floor WC, lounge, second reception room, extended breakfast kitchen, four bedrooms and family bathroom. The property also benefits from gas central heating, double glazing, gardens to front and rear, drive and car port.
Ground Floor
Entrance Porch - double glazed entrance porch with tiled floor and glazed door with side panels to match giving access to entrance hall.
Entrance Hall - stairs to first floor, radiator, storage cloaks, storage cupboard housing electric metre.
Lounge - feature fire place housing living flame effect gas fire, double glazed window to front and two radiators.
Second Reception Room - radiator, double glazed bay window over looking beautiful rear garden and storage cupboard.
Breakfast Kitchen - full range of modern wall and base units in beech effect shaker style finish with moulded work surfaces housing stainless steel sink and breakfast bar to compliment. Full range of fitted appliances to include electric double oven, electric hob, cooker hood, integrated dishwasher, laminate floor, storage cupboard housing boiler, double glazed window to side and rear, double glazed door giving access to rear, feature ceiling skylight, two radiators, vertical radiator and double glazed door giving access to garage.
Ground Floor WC - hand wash basin with built in vanity, WC, heated towel rail and double glazed window to side.
First Floor
Bedroom One - full range of fitted hanging units with over head storage, bedside cabinets plus additional drawers and display shelving, large mirror, radiator and double glazed bay window to front.
Bedroom Two - display shelving, radiator, double glazed window over looking rear garden and large mirror.
Bedroom Three - display shelving, storage, double glazed window to front and radiator.
Bedroom Four - double glazed window to rear and radiator.
Bathroom - modern three piece suite in white comprising of panel bath with over bath shower, hand wash basin and WC, double glazed window to side and tiled elevations.
Surrounding the Property
To the front of the property is laid lawn with mature well stocked mature boarders, blocked paved drive giving access to carport which includes electric door, water tap, power and lighting and can also accommodate a high sided vehicle. To the rear of the property is patio area, laid lawn, over looks the church and well stocked mature borders with a variety of plants, trees and shrubbery.
What3words /// thin.intelligible.trio
Notice
Please note we have not tested any apparatus, fixtures, fittings, or services. Interested parties must undertake their own investigation into the working order of these items. All measurements are approximate and photographs provided for guidance only.
Property info
For more information about this property, please contact
Karen Ritchie Estates, BL1 on +44 1204 317022 * (local rate)
Disclaimer
Property descriptions and related information displayed on this page, with the exclusion of Running Costs data, are marketing materials provided by Karen Ritchie Estates, and do not constitute property particulars. Please contact Karen Ritchie Estates for full details and further information. The Running Costs data displayed on this page are provided by PrimeLocation to give an indication of potential running costs based on various data sources. PrimeLocation does not warrant or accept any responsibility for the accuracy or completeness of the property descriptions, related information or Running Costs data provided here.





























.png)
