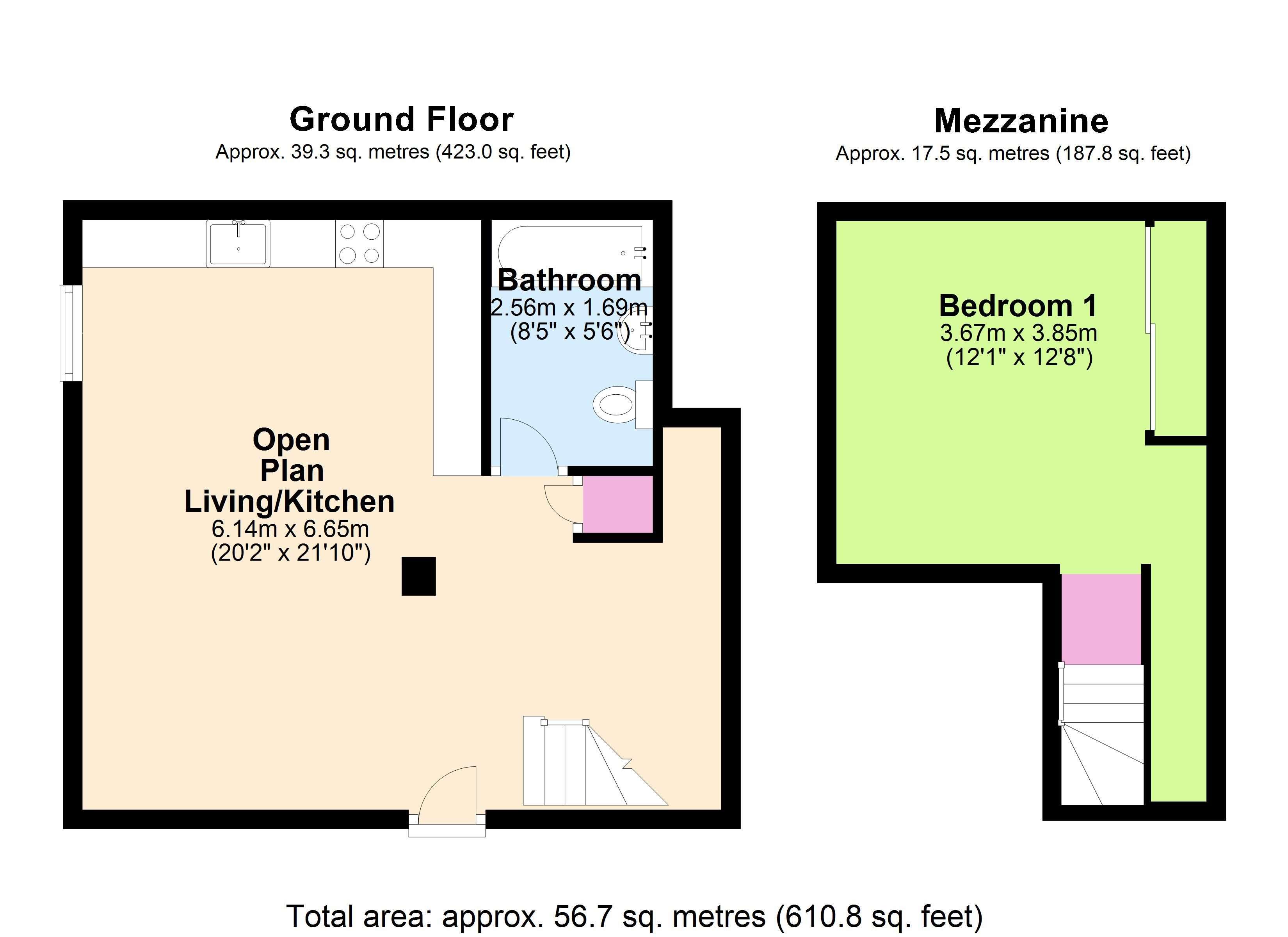Terraced house for sale in Leighton Park, Bicton Heath, Shrewsbury SY3
* Calls to this number will be recorded for quality, compliance and training purposes.
Property features
- ** be sure to watch the video tour **
- Stunning mezzanine apartment | With fabulous soaring ceilings
- Cook up A storm | Kitchen adorned with quartz worktops and integrated appliances
- Beautifully presented | And only recently converted
- Leighton park | Classic setting of Victorian elegance
- Convenient location | Edge of Shrewsbury's historic town centre
- Parking | Double length allocated parking
Property description
Behold, an opulent mezzanine apartment of grandeur, nestled within the illustrious Leighton Park development, where extravagance meets architectural splendor.
Emanating an aura of timeless elegance, this resplendent abode boasts soaring ceilings that reach towards the heavens, conferring upon it an air of regal loftiness. Drenched in character, each corner of this palatial sanctuary whispers stories of a bygone era, evoking the essence of yesteryears in a symphony of charm.
The very embodiment of refined taste, this exquisite dwelling offers an open-plan living area that beckons you to revel in its generous expanse. A celebration of contemporary design meets Victorian magnificence, where period features interlace seamlessly with modern comfort.
The meticulously crafted kitchen is adorned with Quartz worktops and fully equipped with a resplendent refrigerator, a majestic freezer, an enchanting dishwasher, a wondrous washing machine and dryer duo, an oven and hob fit for a culinary maestro, and an extractor fan that reigns supreme!
Ascend to the galleried bedroom, a celestial sanctuary overlooking the living area like an ethereal oasis. Behold the double mirrored wardrobe, an emblem of refined taste and fashion mastery! It beckons you to bask in its mirrored glory, reflecting your impeccable style and grace.
Bestowing upon its occupants an additional layer of security and prestige, this resplendent residence also features an intercom system
Parking: No worries, my dear, for ample parking space awaits you. A double length parking space, an extravagant gesture for the discerning motorist! No need to fret over tight squeezes; here you shall find abundant room for your cherished chariot. Not to mention the provision of visitor spaces, so that your guests may also feel the welcome of your regal abode.
Dear seeker of elegance and refinement! Should the allure of this resplendent apartment beckon to your soul, then waste no moment in reaching out to Greg Sloane whoes his realm of expertise resides within the esteemed chambers of Ewemove Estate Agents, nestled in the illustrious town of Shrewsbury.
This home includes:
- 01 - Entrance Hall
Communal Entrance with entryphone system. - 02 - Open Plan Living Kitchen
6.14m x 6.65m (40.8 sqm) - 20' 1” x 21' 9” (439 sqft)
The kitchen/dining area hosts a range of wall and base units with quartz worktops. Inset sink with mixer tap. Integrated oven with four-ring gas hob, stainless steel splash back and extractor fan above. Integrated fridge, freezer, dishwasher, washing machine/dryer. Fitted window seat, tiled flooing.
The carpeted living space offers plenty of space for relaxation. - 03 - Cloakroom
Accessed from the main living area. - 04 - Bathroom
2.56m x 1.69m (4.3 sqm) - 8' 4” x 5' 6” (46 sqft)
Partially tiled white bathroom suite comprising panelled bath with mixer shower over, fitted shower screen, WC and hand basin set within a vanity unit with storage below. Tiled flooring. - 05 - Mezzanine
Stairs from the living area lead to the mezzaine. - 06 - Bedroom 1
3.67m x 3.85m (14.1 sqm) - 12' x 12' 7” (152 sqft)
Fitted double wardrobe with mirrored sliding doors. Please note, all dimensions are approximate / maximums and should not be relied upon for the purposes of floor coverings.
Additional Information:
Parts of Leighton Park are Grade II listed.
Band B
Band C (69-80)
£160 Every 12 Months
£1084 Every 12 Months
Property info
For more information about this property, please contact
EweMove Sales & Lettings - Shrewsbury, SY3 on +44 1743 534819 * (local rate)
Disclaimer
Property descriptions and related information displayed on this page, with the exclusion of Running Costs data, are marketing materials provided by EweMove Sales & Lettings - Shrewsbury, and do not constitute property particulars. Please contact EweMove Sales & Lettings - Shrewsbury for full details and further information. The Running Costs data displayed on this page are provided by PrimeLocation to give an indication of potential running costs based on various data sources. PrimeLocation does not warrant or accept any responsibility for the accuracy or completeness of the property descriptions, related information or Running Costs data provided here.





























.png)
