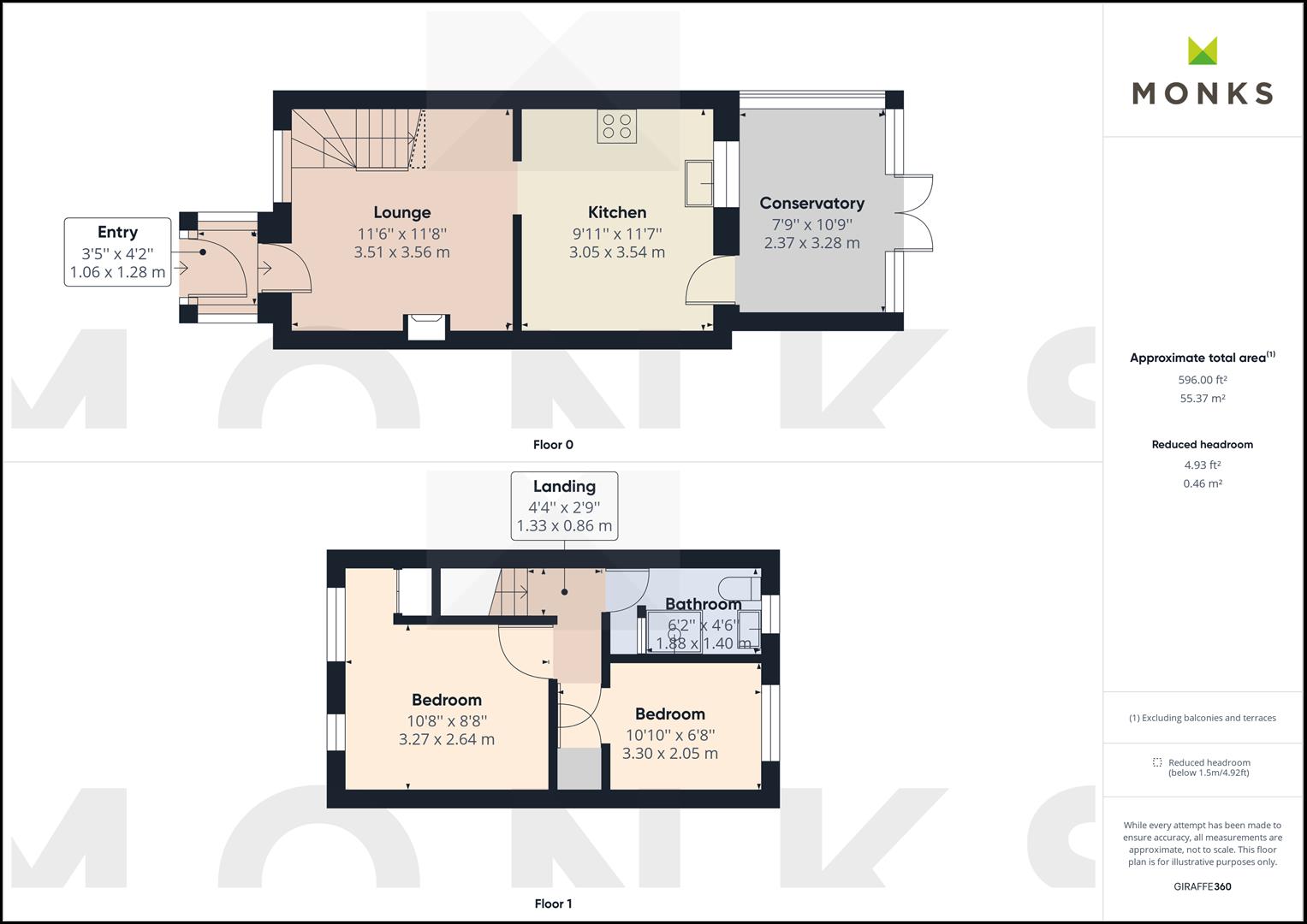Semi-detached house for sale in Orchard Drive, West Felton, Oswestry SY11
* Calls to this number will be recorded for quality, compliance and training purposes.
Property features
- Enviable village location
- 2 bedroom house
- Good sized lounge with log burner
- Excellent garden room
- Kitchen/breakfast room
- 2 bedrooms and shower room
- Garden with large workshop
- Viewing recommended
- No upward chain.
Property description
*** enviable cul de sac location ***
Offered for sale with no upward chain this 2 bedroom home occupies an enviable position tucked away in a cul de sac location.
Ideally placed for commuters with ease of access to the A5/M54 motorway network and the nearby busy market Town of Oswestry.
Entrance Porch, Lounge, Kitchen/Dining Room, Sun Room/Conservatory, 2 Bedrooms and Shower Room.
Allocated parking and enclosed Garden with large workshop.
Viewing recommended.
Location
The property occupies an enviable cul de sac location in the heart of this popular village which is perfect for commuters with ease of access to the A5/M54 motorway network. West Felton itself boasts a primary school, post office/general store, church and restaurant/public house and is a short drive away from the busy market Town of Oswestry and nearby Railway Station at Gobowen with links to Shrewsbury, Chester and London.
Entrance Porch
Sealed unit double glazed Entrance Porch with door opening to
Lounge
With window overlooking the front. Multi fuel clean burn stove with range of fitted shelving, oak boarded floor, radiator and media point.
Kitchen/Dining Room
Comprehensively fitted with range of wooden fronted units incorporating single drainer sink set into base cupboard. Further range of matching base units comprising cupboards and drawers with worksurfaces over and having space for washing machine. Inset 4 ring hob with concealed extractor hood over and double oven and grill beneath, fitted wine rack and tall fridge freezer with matching facia panels. Tiled surrounds and matching range of eye level wall units with open fronted display shelving and glazed display cabinets. Window and door to
Garden/Sun Room
A lovely addition being of brick and double glazed construction with solid roof fitted with velux roof lights, tiled flooring, power and lighting and double opening French doors to th egarden.
First Floor Landing
Staircase leads to First Floor Landing with access to roof space and off which lead
Bedroom 1
With window to the front, range of fitted wardrobes.
Bedroom 2
With window to the rear, large fitted wardrobe with mirror fronted sliding doors.
Bathroom
Re-fitted with suite comprising large walk in shower, wash and basin and WC set into vanity with storage. Fully tiled walls, heated towel rail, window to the rear.
Outside
The front is approached over paved pathway with garden laid to lawn. Side pedestrian access to the rear garden which has been laid for ease of maintenance to paved sun terrace. Large Garden Store/Workshop.
General Information
Tenure
We are advised the property is Freehold. We would recommend this is verified during pre-contract enquiries.
Services
We are advised that mains water, electricity and drainage are connected.
Council tax banding
As taken from the website we are advised the property is in Band A- again we would recommend this is verified during pre-contract enquiries.
Financial services
We are delighted to work in conjunction with the highly reputable `My Simple Mortgage’ who offer free independent advice and have access to the whole market place of Lenders. We can arrange for a no obligation quote or please visit our website where you will find the mortgage calculator.
Legal services
Again we work in conjunction with many of the Counties finest Solicitors and Conveyancers. Please contact us for further details and competitive quotations.
Removals
We are proud to recommend Daniel and his team at Homemaster Removals. Please contact us for further details.
Need to contact us
We are available 8.00am to 8.00pm Monday to Friday, 9.00 am to 4.00pm on a Saturday and 11.00am to 2.00pm on Sunday, maximising every opportunity to find your new hom
Property info
Giraffe360_v2_Floorplan01_Auto_All (1).Png View original

For more information about this property, please contact
Monks Estate & Letting Agents, SY11 on +44 1691 721284 * (local rate)
Disclaimer
Property descriptions and related information displayed on this page, with the exclusion of Running Costs data, are marketing materials provided by Monks Estate & Letting Agents, and do not constitute property particulars. Please contact Monks Estate & Letting Agents for full details and further information. The Running Costs data displayed on this page are provided by PrimeLocation to give an indication of potential running costs based on various data sources. PrimeLocation does not warrant or accept any responsibility for the accuracy or completeness of the property descriptions, related information or Running Costs data provided here.




















.png)